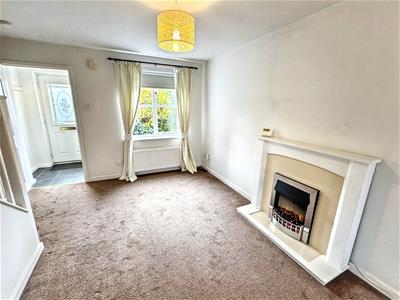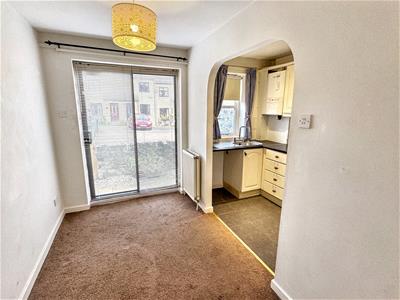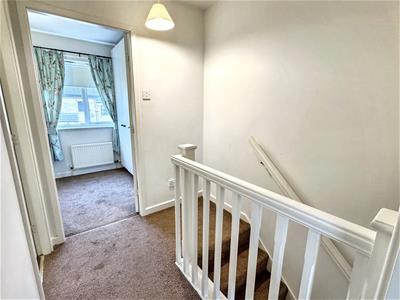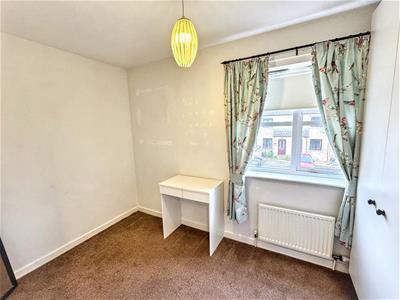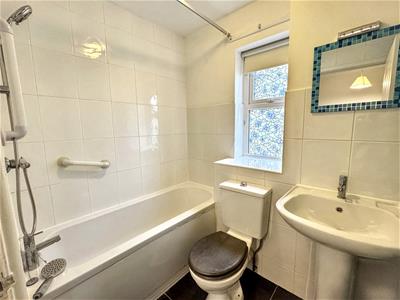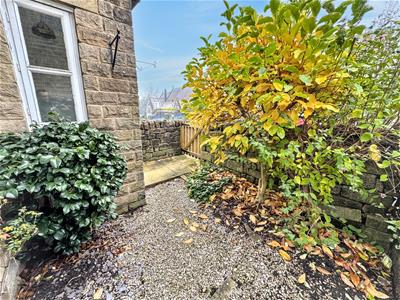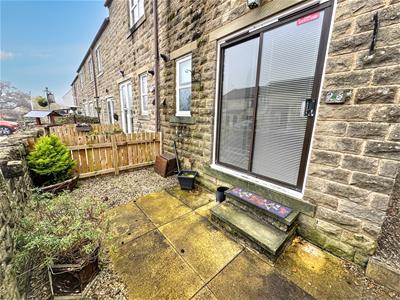
Davies Properties
42 North Street
Keighley
West Yorkshire
BD21 3SE
Long Lane, Harden, Bingley, BD16 1HP
Reduced £180,000
2 Bedroom House - End Terrace
- Offered with vacant possession and no upward chain;
- Charming end-terrace home in the sought-after village of Harden;
- Bright and spacious open-plan living and dining area;
- Fitted kitchen with access to the rear garden;
- Two well-proportioned bedrooms and a bathroom;
- Front and rear gardens, ideal for relaxing or entertaining;
- Two private off-road parking spaces;
- Double glazing and gas central heating throughout;
- Close to local amenities, primary school, and bus routes to Bingley and beyond;
- Ideal for first-time buyers or investors;
Situated in the heart of the desirable village of Harden, this delightful end-terrace property offers well-presented accommodation ideal for first-time buyers, downsizers, or investors alike.
The ground floor features a welcoming entrance porch leading into a bright and spacious open-plan living and dining area, perfect for modern living and entertaining. The well-equipped kitchen sits to the rear, completing the ground floor accommodation.
Upstairs, there are two good-sized bedrooms and a bathroom. Outside, the property enjoys a small garden to the front with a pathway leading to a pleasant rear garden, ideal for relaxing or outdoor dining. Two off-road parking spaces add to the convenience.
Further benefits include double glazing and gas central heating throughout. Located close to the local primary school and on a regular bus route to Bingley and beyond, this home offers a great blend of village charm and accessibility.
Early viewing is highly recommended to fully appreciate all that this lovely home has to offer.
GROUND FLOOR
Entrance Porch
Featuring a composite entrance door, tiled flooring, and a double-glazed wood-framed window.
Living Room
3.53m x 4.14m (11'7" x 13'7")Including a wood-framed double-glazed window to the front elevation, a central heating radiator, an electric fire with an attractive surround, and a useful under-stairs storage cupboard.
Dining Room
1.83m x 2.79m (6'0" x 9'2")Featuring a sliding patio door providing access to the rear garden and a central heating radiator.
Kitchen
1.55m x 2.77m (5'1" x 9'1")Fitted with a range of matching wall and base units with work surfaces over and tiled splashbacks, incorporating an integrated single electric oven with gas hob and recirculating extractor hood above. Includes a stainless steel sink, wall-mounted combi boiler, plumbing for a washing machine, tiled flooring, recessed ceiling spotlights, and a wood-framed double-glazed window to the rear elevation.
FIRST FLOOR
Landing
Featuring access to the loft via a hatch.
Bedroom 1
3.58m x 2.92m (11'9" x 9'7")Including a uPVC double-glazed window to the front elevation, a central heating radiator, built-in wardrobes, and a useful storage cupboard over the bulkhead.
Bedroom 2
3.61m x 1.96m (11'10" x 6'5")Featuring a wood-framed double-glazed window to the rear elevation, a central heating radiator, and built-in wardrobes.
Bathroom
1.65m x 1.96m (5'5" x 6'5")Fitted with a white three-piece suite comprising a panelled bath with shower over, pedestal wash basin, and WC. Includes a uPVC double-glazed window to the side elevation, tiled flooring, majority tiled walls, and a central heating radiator.
EXTERIOR
The front garden features a mature shrub with a pebbled surface and a pathway leading to the front door. A pebbled path continues along the side of the property to the enclosed rear garden, which is attractively flagged and provides an ideal space to sit out and enjoy a morning coffee. The property also benefits from two designated off-road parking spaces.
ADDITIONAL INFORMATION
~ Tenure: Freehold
~ Council Tax Band: B
~ Parking: 2 designated parking spaces
~ Broadband - according to the Ofcom website there is 'Standard', 'Superfast' and 'Ultrafast' broadband available.
~ Mobile Coverage - according to the Ofcom website there is 'likely' outdoor mobile coverage from at least four of the UK's leading providers.
Energy Efficiency and Environmental Impact

Although these particulars are thought to be materially correct their accuracy cannot be guaranteed and they do not form part of any contract.
Property data and search facilities supplied by www.vebra.com

