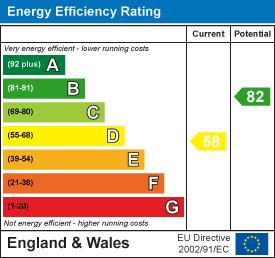
2 Quaypoint
Station Road
Woodbridge
Suffolk
IP12 4AL
Everton Crescent, Ipswich
Guide price £299,950 Sold (STC)
3 Bedroom House - Semi-Detached
- Popular residental location
- Well presented throughout
- Ideal family home
- Gas central heating with new boiler
- New double glazing throughout
- Updated kitchen
- Utility/cloakroom
- First floor family bathroom
- Three good sized bedrooms
- South easterly facing garden
A fantastic opportunity to purchase this well presented three bedroom double bay semi-detached home.
Description
An immaculately presented three bedroom double bay semi detached home benefitting from all new double glazing, a new boiler, upgraded kitchen and utility/cloakroom. Inside the property has been tastefully decorated with feature wood panelling in some of the rooms, Herringbone flooring, decorative wall tiling and wooden doors. Accommodation comprises of an entrance hall, cosy sitting room, dining room opening onto the garden, a stunning kitchen, rear lobby and utility/cloakroom on the ground floor complimented by three good sized bedroom and a family bathroom upstairs.
Location
The Crofts is an extremely popular residential location to the North West of Ipswich's Town Centre. It is within easy walking distance to local shops and schools. The town centre is a short distance by car and offers a wide range of shopping and recreational amenities as well as the rejuvenated Water front and Marina. Ipswich's mainline railway station offers a fast and frequent rail service to London's Liverpool Street, journey time just over the hour.
Entrance hall
3.61m x 2.57m (11'10 x 8'05)Double glazed door to front, fitted storage, radiator, stairs to first floor with cupboard under, wood effect flooring and doors to ground floor accommodation.
Sitting room
3.76m x 3.15m (12'04 x 10'04)Double glazed bay window to front, radiator and wood effect flooring.
Dining room
3.33m x 3.33m (10'11 x 10'11)Double glazed doors to rear, fireplace with feature fire, radiator and wood effect flooring.
Kitchen
2.57m x 2.34m (8'05 x 7'08)Double glazed window to side, matching cream eye level and base units with wood effect worktops above, white ceramic sink, integrated oven, integrated hob, space for fridge/freezer, central heating boiler, anthracite grey wall radiator and Heringbone flooring.
Rear lobby
2.79m x 0.81m (9'02 x 2'08)Double glazed door to side, Heringbone floor and sliding door to the Utility/cloakroom,
Utility/cloakroom
2.62m x 1.07m (8'07 x 3'06)Double glazed window to rear, low level wc vanity unit housing sink, plumbing for washing machine and tiled flooring.
First floor landing
Doors to first floor rooms, radiator and carpet flooring.
Bedroom one
3.91m x 3.33m (12'10 x 10'11)Double glazed bay window to front, radiator and carpet flooring.
Bedroom two
3.33m x 3.33m (10'11 x 10'11)Double glazed window to rear, radiator and carpet flooring.
Bedroom three
2.57m x 2.26m (8'05 x 7'05 )Double glazed window to front, radiator and carpet flooring.
Bathroom
2.54m x 2.31m (8'04 x 7'07 )Two double glazed windows to rear, loft access, corner bath, low level wc, vanity unit housing sink, chrome heated towel rail and tiled flooring.
Outside and gardens
To the front of the property there is a drive providing off road parking and side access to the rear. The rear garden enjoys a patio, a path leading to a shingle area at the end of the garden whilst the remainder is laid to lawn with flower beds and enclosed by fencing.
Services
We understand mains electric, gas, water and drainage are connected to the property.
Tenure: Freehold
Epc rating: D
Council tax band: B
Agents note: Under section 21 of the estate agency act we have a duty to inform potential buyers that the vendors are a relation of an employee of Charles Wright Properties.
Energy Efficiency and Environmental Impact

Although these particulars are thought to be materially correct their accuracy cannot be guaranteed and they do not form part of any contract.
Property data and search facilities supplied by www.vebra.com























