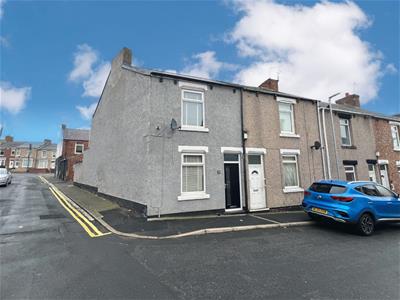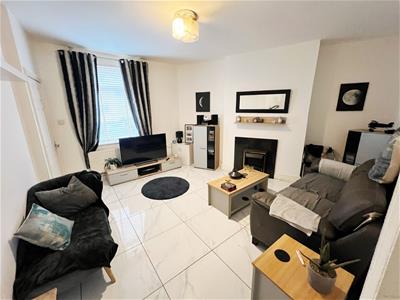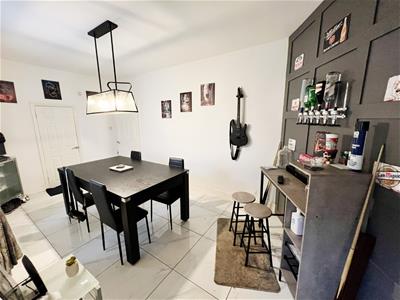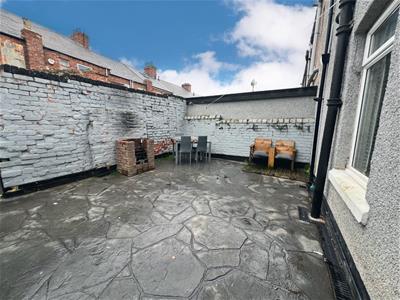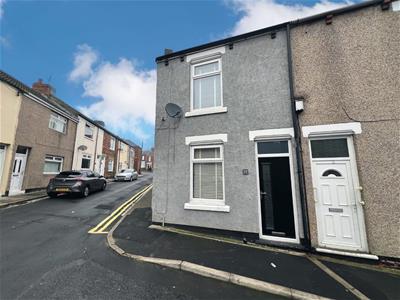
11 Cheapside
Spennymoor
DL16 6QE
Bertha Street, Ferryhill
Asking Price £59,995 Sold (STC)
2 Bedroom House - End Terrace
- Exceptional Investment
- Located in Ferryhill
- End-Terraced House
- Two Good Sized Bedrooms
- Finished to a High Standard
- Close to Amenities
- Good Road Links Nearby
- SOLD WITH SITTING TENANT PAYING £495 PCM
- EPC Rating
- Council Tax Band
Robinsons are pleased to present an exceptional investment opportunity in the charming area of Ferryhill, located on Bertha Street. This delightful end terrace house boasts two generously sized bedrooms and two reception rooms, making it an ideal choice for seasoned investors alike. With a potential yield of 9.9% at the full asking price, this property is not to be missed..
The home has been finished to a high standard, offering ample living space that is both comfortable and inviting. The well-presented kitchen and bathroom add to the appeal, while the UPVC windows and gas central heating ensure a warm and energy-efficient environment throughout the year.
Conveniently situated just half a mile from Ferryhill marketplace, residents will enjoy easy access to a variety of local amenities, including shops, schools, and transport links, making daily life both convenient and enjoyable.
Upon entering the property, you are welcomed by a spacious hall that leads to a large lounge and a separate dining room, perfect for entertaining guests or enjoying family meals. The modern kitchen is well-equipped and functional, catering to all your culinary needs. Ascending to the first floor, you will find a landing area that provides access to two double bedrooms, both offering ample space and natural light, as well as a family bathroom that is both stylish and practical.
To the rear of the property, an enclosed yard provides a private outdoor space, ideal for relaxation or outdoor activities.
We highly recommend early viewing to fully appreciate the potential of this property and to seize this fantastic investment opportunity.
SOLD WITH SITTING TENANT PAYING £495 PCM
EPC Rating D
Council Tax Band A
Hall
Tiled flooring, stairs to first floor.
Lounge
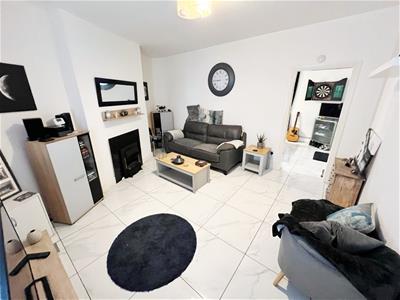 4.70m x 4.09m max points (15'5 x 13'5 max pointsTiled flooring, Upvc window, radiator
4.70m x 4.09m max points (15'5 x 13'5 max pointsTiled flooring, Upvc window, radiator
Dining room
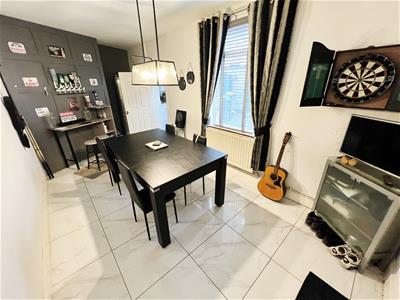 6.12m x 2.82m max points (20'1 x 9'3 max points )Tiled flooring, Upvc window, radiator, large storage cupboard.
6.12m x 2.82m max points (20'1 x 9'3 max points )Tiled flooring, Upvc window, radiator, large storage cupboard.
Kitchen
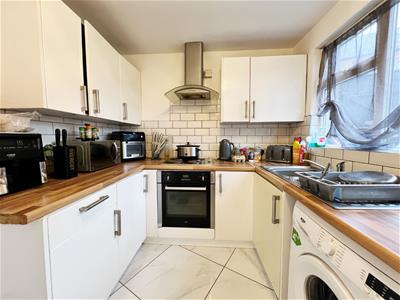 2.31m x 2.82m max points (7'7 x 9'3 max points )White wall and base units, integrated oven, hob, extractor fan, tiled splash backs, tiled flooring, Upvc window, radiator, stainless steel sink with mixer tap and drainer, access to the rear.
2.31m x 2.82m max points (7'7 x 9'3 max points )White wall and base units, integrated oven, hob, extractor fan, tiled splash backs, tiled flooring, Upvc window, radiator, stainless steel sink with mixer tap and drainer, access to the rear.
Landing.
Loft access
Bedroom One
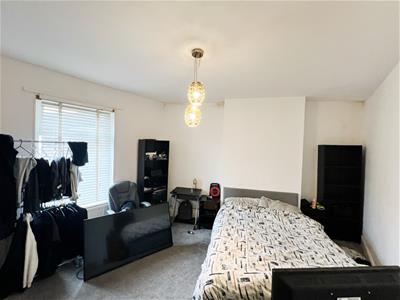 4.72m x 3.58m max points (15'6 x 11'9 max pointsUpvc window, radiator.
4.72m x 3.58m max points (15'6 x 11'9 max pointsUpvc window, radiator.
Bedroom Two
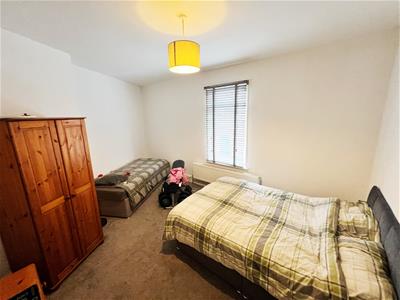 4.70m x 3.35m max point (15'5 x 11'0 max point)Upvc window, radiator.
4.70m x 3.35m max point (15'5 x 11'0 max point)Upvc window, radiator.
Bathroom.
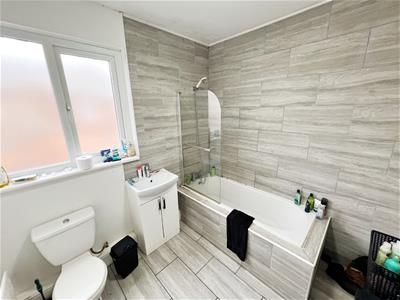 Large bath with shower over, tiled surround, wash hand basin, w/c, Upvc window, radiator, tiled flooring
Large bath with shower over, tiled surround, wash hand basin, w/c, Upvc window, radiator, tiled flooring
Externally
To the rear is a well presented enclosed yard.
Agent Notes
Electricity Supply: Mains
Water Supply: Mains
Sewerage: Mains
Heating: Gas Central Heating
Broadband:
Mobile Signal/Coverage:
Tenure: Freehold
Council Tax: Durham County Council, Band A - Approx. £1,708.78 p.a
Energy Rating: D
Disclaimer: The preceding details have been sourced from the seller and OnTheMarket.com. Verification and clarification of this information, along with any further details concerning Material Information parts A, B & C, should be sought from a legal representative or appropriate authorities. Robinsons cannot accept liability for any information provided.
Energy Efficiency and Environmental Impact
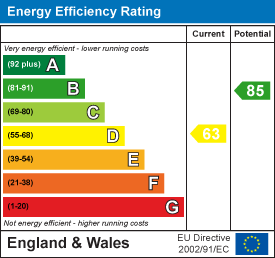
Although these particulars are thought to be materially correct their accuracy cannot be guaranteed and they do not form part of any contract.
Property data and search facilities supplied by www.vebra.com
