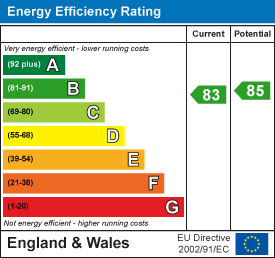
70 Tredegar Street
Risca
NP11 6BW
One Bedroom Retirement Flat, Home Valley House, Bryngwyn Road - Direct Access From Risca Road Available
Chain Free £60,000
1 Bedroom Flat
- SECOND FLOOR RETIREMENT APPARTMENT
- ONE DOUBLE BEDROOM
- OPEN PLAN LOUNGE AND KITCHEN
- IN-HOUSE LIFTS AVAILABLE
- COMMUNAL LOUNGES AND GARDENS
- NO ONWARD CHAIN
- COMMUNAL PARKING AVAILABLE
- ONSITE WARDEN
- CLOSE TO NEARBY TRANSPORT LINKS AND AMENITIES
- SHORT COMMUTE TO NEWPORT CITY CENTRE
Welcome to HOME VALLEY HOUSE, a charming ONE-BEDROOM RETIREMENT FLAT located on the SECOND FLOOR of a well-maintained building, with DIRECT ACCESS to floor from RISCA ROAD, Newport. This property presents a wonderful opportunity for those seeking a peaceful and convenient living space, with NO ONWARD CHAIN, allowing for a smooth transition into your new home. As you enter the flat, you will find a COMFORTABLE RECEPTION ROOM, open plan to the kitchen that offers a warm and inviting atmosphere, perfect for relaxation. The double bedroom is a generous size, providing ample space for your personal belongings and ensuring a restful night's sleep. The bathroom is functional and ready for your personal touch, making this flat a fantastic renovation opportunity for those looking to create their ideal living environment. Home Valley House boasts LIFT ACCESS and DIRECT ACCESS to the second floor apartments FROM RISCA ROAD, making it easily accessible for all residents. The communal areas include inviting sitting rooms and beautifully maintained gardens, providing a lovely space to socialise with neighbours or enjoy some fresh air. Additionally, communal parking is available, ensuring convenience for residents and visitors alike. The location is particularly advantageous, with nearby LOCAL TRANSPORT LINKS that offer a short commute to NEWPORT CITY CENTRE. This means you can enjoy the vibrant amenities and services the city has to offer while returning to the tranquility of your retirement flat. In summary, this one-bedroom flat at Home Valley House is an excellent choice for those seeking a comfortable and convenient retirement living option in Newport. With its renovation potential and communal facilities, it is a property not to be missed.
EPC- TBC
COUNCIL TAX- B (Newport)
LOUNGE
4.93 x 3.16 (16'2" x 10'4")Lounge to side aspect with double glazed window over looking communal gardens, electric storage heater, open plan to kitchen.
KITCHEN
2.20 x 1.64 (7'2" x 5'4")High and low base storage units with stainless steel sink and drainer, mixer taps over.
BEDROOM
2.70 x 3.48 (8'10" x 11'5")Double bedroom to side aspect with double glazed uPVC window, electric storage heater and inbuilt storage cupboard.
BATHROOM
2.05 x 1.71 (6'8" x 5'7")Bathroom suite with low level WC and sink with base storage units and mixer taps over, extractor fan to ceiling.
TENURE
We are advised this property is LEASEHOLD with a 99 year lease from1985. Annual ground rent charge of £454.50 and service charge of £2,908.62. Management Company- Kingsdale.
Energy Efficiency and Environmental Impact

Although these particulars are thought to be materially correct their accuracy cannot be guaranteed and they do not form part of any contract.
Property data and search facilities supplied by www.vebra.com
















