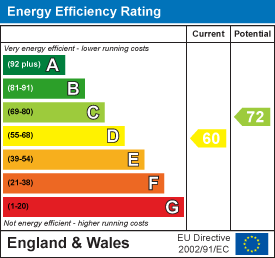.png)
Hull Gregson & Hull TA (Hull Gregson & Hull (Portland) Ltd
Tel: 01305 822222
Email: office@hgh.co.uk
12 Easton Street
Portland
Dorset
DT5 1BT
Southwell Street, Portland
Asking Price £260,000 Sold (STC)
2 Bedroom House - Semi-Detached
- Semi-Detached Family Home
- Boasting Generous Accommodation Over Three Floors
- Two Double Bedrooms Plus Attic Space
- Open Plan Living Room / Dinning Room
- Spacious Kitchen Leading To Dining Room
- Rear Aspect Conservatory Over Looking Garden
- Generous Sized Mature Rear Garden
- Beautiful Sea Glimpses
- Sat on an Expansive Plot - Stretching around 300ft.
- Some Modernisation Required
This spacious and characterful PERIOD PROPERTY boasts TWO BEDROOMS, TWO RECEPTION ROOMS, a sizeable KITCHEN DINER PLUS an easily accessible ATTIC all sat on a EXPANSIVE PLOT. Offering flexible accommodation spread over three floors, blending period charm with modern comfort. Situated on the ever-popular Southwell Street, it’s within easy reach of local shops, schools, and Portland’s stunning coastal scenery.
As you step through the front door, you’re greeted by a welcoming hallway that immediately gives a sense of the home’s warmth and character. To either side of the entrance are two bright and comfortable reception rooms, perfect for use as a living room and formal dining room, or perhaps a snug and playroom depending on your needs.
Towards the rear, the heart of the home awaits — a generous kitchen and breakfast area with space for the whole family to gather. It’s a sociable and practical layout that’s ideal for both everyday living and entertaining.
Off the kitchen, you’ll find a third reception room, currently set up as a dining or family room, which opens directly into a light-filled conservatory. This space makes a wonderful spot for morning coffee or quiet reading, with views out over the garden.
A handy ground floor cloakroom and additional storage complete this level.
Upstairs, there are two spacious double bedrooms.
The main bedroom is full of natural light and offers plenty of room for wardrobes and furniture. The second bedroom is another comfortable double — ideal for children, guests, or a home office.
A family bathroom is also located on this floor, providing a calm and functional space for daily routines.
The top floor hosts a charming and easily accessible attic space, offering flexibility to suit your lifestyle. It could serve as a third bedroom (although not to building regulations) or creative workspace. With access to eaves storage on both sides and cosy sloping ceilings, this space has a cosy feel.
Living Room
3.58m x 3.43m (11'9 x 11'3)
Dining Room
3.61m x 3.33m (11'10 x 10'11)
Kitchen
7.85m max x 2.64m (25'9 max x 8'8)
Dining Room
4.67m x 2.44m (15'4 x 8')
Conservatory
3.66m x 2.44m (12' x 8')
Bedroom One
5.28m max x 3.38m max (17'4 max x 11'1 max)
Bedroom Two
3.61m x 3.28m (11'10 x 10'9)
Shower Room
Loft Space
Additional information
The following details have been provided by the vendor, as required by Trading Standards. These details should be checked by your legal representative for accuracy.
Property type: Semi-detached House
Property construction: Standard
Mains Electricity
Mains Water & Sewage: Supplied by Wessex Water
Heating Type: Gas
Broadband/Mobile signal/coverage: For further details please see the Ofcom Mobile Signal & Broadband checker.
checker.ofcom.org.uk/
Disclaimer
These particulars, whilst believed to be accurate are set out as a general outline only for guidance and do not constitute any part of an offer or contract. Intending purchasers should not rely on them as statements of
representation of fact, but must satisfy themselves by inspection or otherwise as to their accuracy. All measurements are approximate. Any details including (but not limited to): lease details, service charges, ground rents, property construction, services, & covenant information are provided by the vendor and you should consult with your legal advisor/ satisfy yourself before proceeding. No person in this firms employment has the authority to make or give any representation or warranty in respect of the property.
Energy Efficiency and Environmental Impact

Although these particulars are thought to be materially correct their accuracy cannot be guaranteed and they do not form part of any contract.
Property data and search facilities supplied by www.vebra.com






















