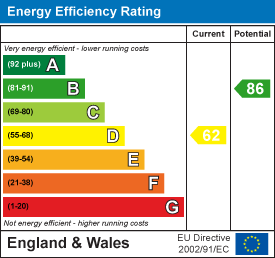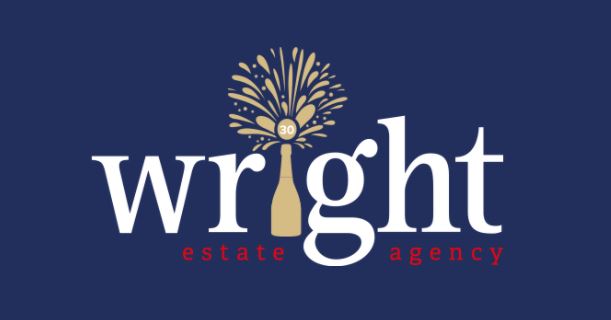BINSTEAD
£295,000
3 Bedroom House - Semi-Detached
- Modern Family Semi Detached Home
- Comfortable 3 Bedroom Accommodation
- Generous Twin Aspect 18'10 Lounge
- Separate Dining Room
- Well Appointed 12'10 Kitchen with Garden Access
- Garage & Driveway Parking
- Lawned Garden, Sun Deck & Summer House
- Well Placed for Local Schools & Buses
- Peaceful Village Outskirts Position
- Gas C/Heating & D/Glazing
Nestled on the tranquil outskirts of Binstead Village, this charming semi-detached house offers a delightful family home with ample space and convenience. Spanning an impressive 1,033 square feet, the property boasts three well-proportioned bedrooms and a family bathroom, making it ideal for those seeking comfort and practicality.
As you enter, you are greeted by a generous twin aspect lounge that is bathed in natural light, thanks to the large double-glazed windows. This inviting space is perfect for relaxation or entertaining guests. Adjacent to the lounge, a separate dining room provides an excellent setting for family meals and gatherings, ensuring that every occasion is special.
The property is thoughtfully designed with family living in mind, featuring combined parking for up to four vehicles, including the driveway that leads to the garage. This is a significant advantage for larger families or those with multiple vehicles.
In addition to its spacious interior, the home is conveniently located near local amenities, including a school, community centre, and bus routes, making daily life effortless. For those who enjoy the outdoors, the proximity to local walks offers a wonderful opportunity to explore the beautiful surroundings.
This semi-detached house, built circa 1980, combines modern living with a peaceful village atmosphere, making it a perfect choice for families looking to settle in a welcoming community. Don't miss the chance to make this lovely property your new home.
Entrance Hall
Lounge
5.74m x 3.48m (18'10" x 11'5")
Dining Room
3.18m x 2.74m (10'5" x 9'0")
Kitchen
3.91m x 2.84m (12'10" x 9'4")
Walk-in Storage
Landing
Loft Hatch
Built-in Linen Cupboard
Bedroom 1
3.48m plus wardrobe x 2.74m (11'5" plus wardrobe x
Walk-in Wardrobe
Bedroom 2
3.91m x 2.77m (12'10" x 9'1")
Bedroom 3
2.87m x 2.46m (9'5" x 8'1")
Bathroom
2.87m x 1.91m (9'5" x 6'3")
Gardens
The lawned frontage is framed by its shrub borders and hedge boundary. A gated side access leads to the rear garden. This is mainly laid to lawn and neatly edged by its shrub filled borders. Raised Sun terrace. (10'0" x 8'0") Summerhouse with Sun Deck. External lighting, Garden tap.
Garage
5.26m x 2.57m (17'3" x 8'5")With an up and over door, power & lighting
Driveway
Spaces for 3 vehicles
Tenure
Freehold
Council Tax
Band D
Construction Type
Brick and tile-hung elevations. Concrete tile roof. Cavity walls.
Flood Risk
Very Low Risk
Mobile Coverage
Coverage Includes: EE, Three, O2 & Vodafone
Broadband Connectivity
Openreach & Wightfibre Networks. Up to Ultrafast available
Services
Unconfirmed gas, electric, telephone, mains water and drainage.
Agents Note
Our particulars are designed to give a fair description of the property, but if there is any point of special importance to you we will be pleased to check the information for you. None of the appliances or services have been tested, should you require to have tests carried out, we will be happy to arrange this for you. Nothing in these particulars is intended to indicate that any carpets or curtains, furnishings or fittings, electrical goods (whether wired in or not), gas fires or light fitments, or any other fixtures not expressly included, are part of the property offered for sale.
Energy Efficiency and Environmental Impact

Although these particulars are thought to be materially correct their accuracy cannot be guaranteed and they do not form part of any contract.
Property data and search facilities supplied by www.vebra.com















