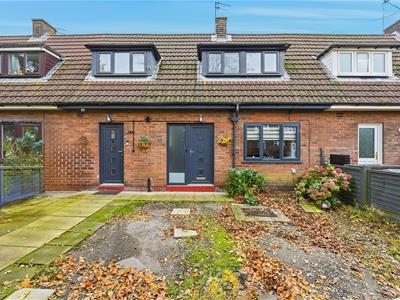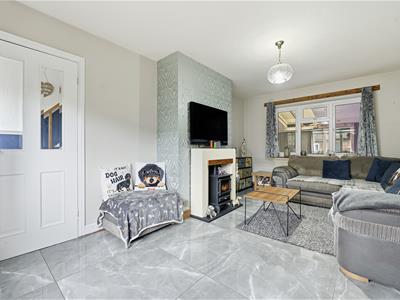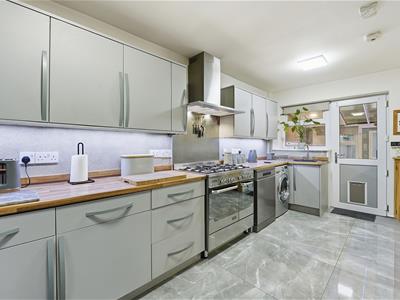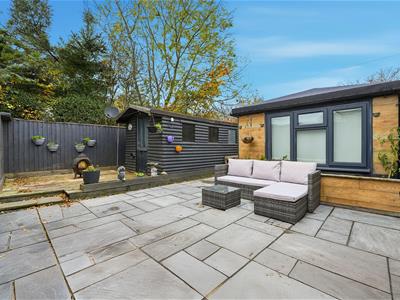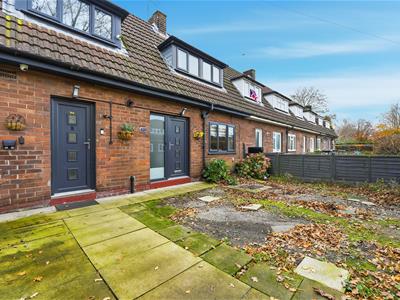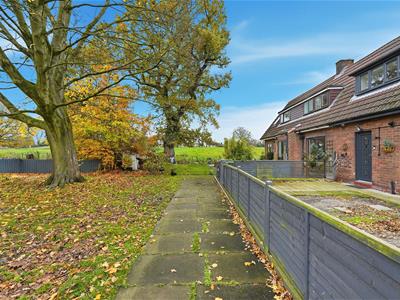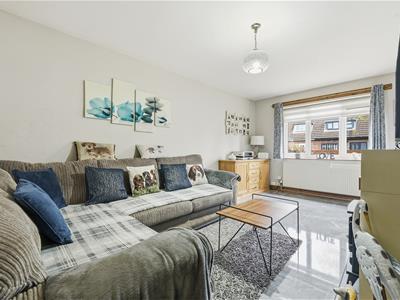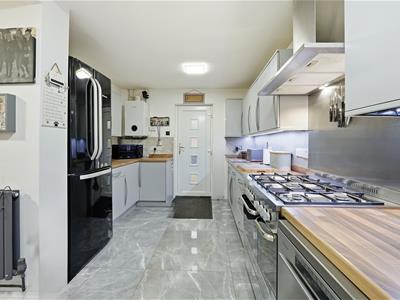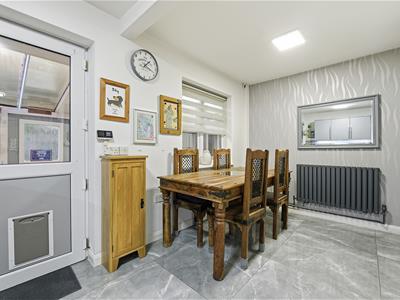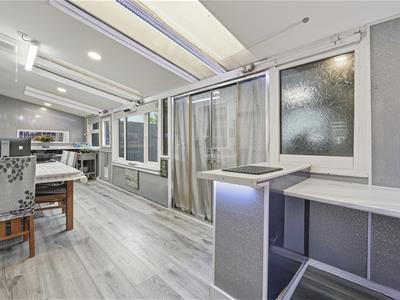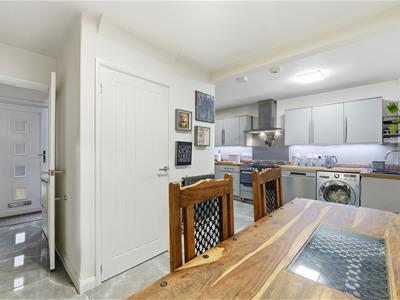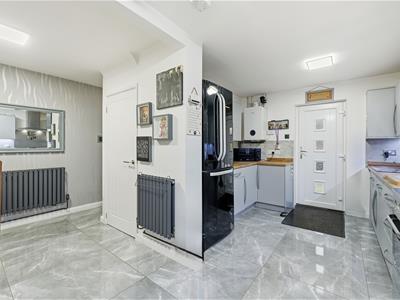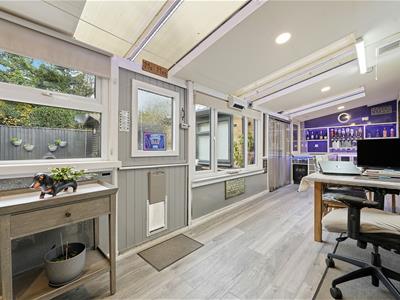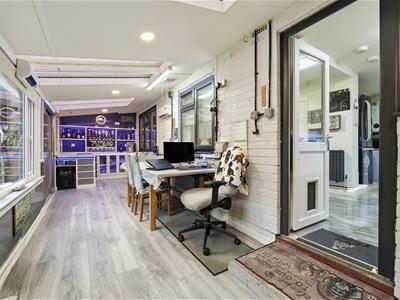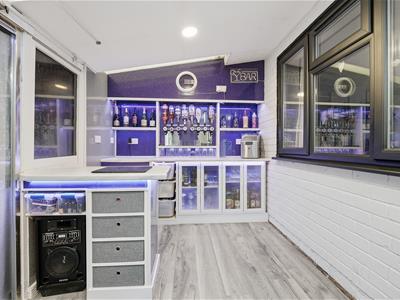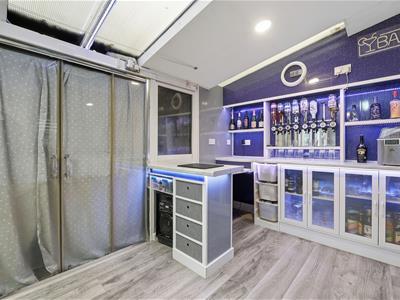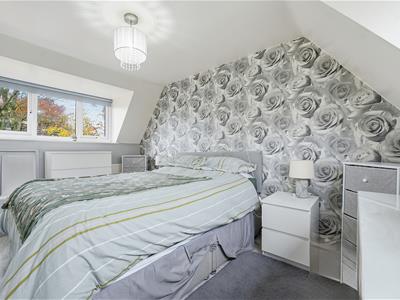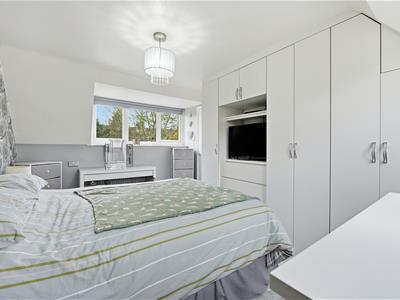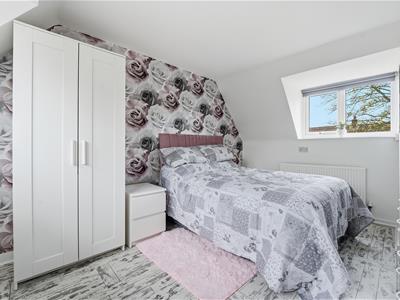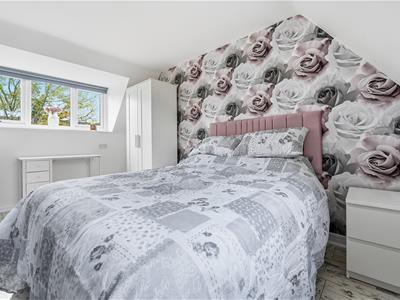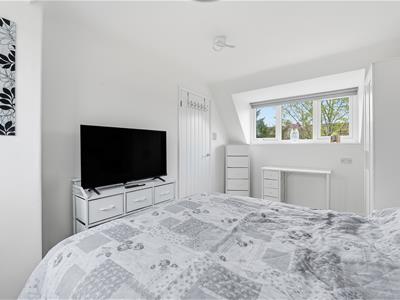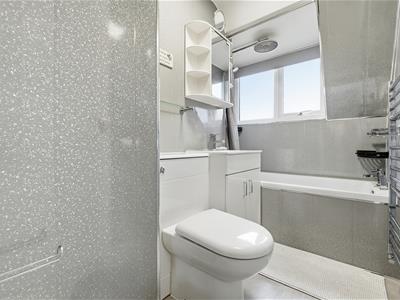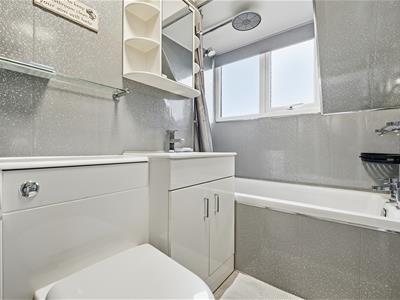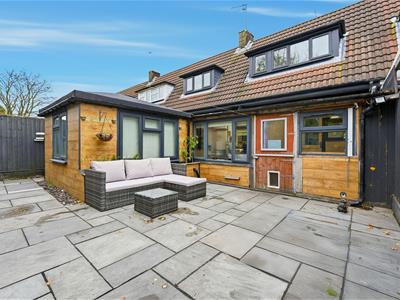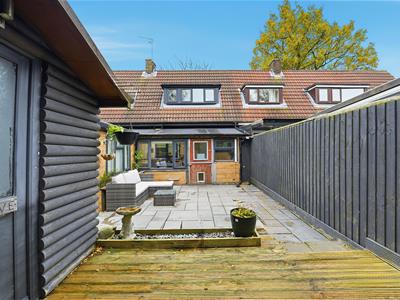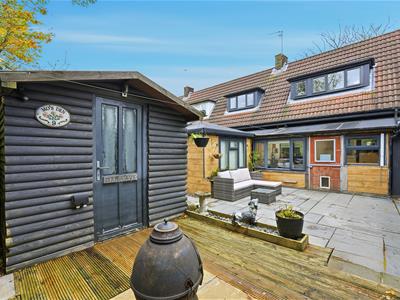
Holden & Prescott Limited
Tel: 01625 422244
Fax: 01625 869999
1/3 Church Street
Macclesfield
Cheshire
SK11 6LB
Warwick Road, Macclesfield
£225,000
2 Bedroom House - Terraced
Conveniently situated near local schools, shops, and everyday amenities, this well-presented two-bedroom mid-terrace home offers excellent access to Macclesfield town centre and nearby transport links. Thoughtfully maintained and ready to move into, it also provides scope for buyers to personalise and the interiors to their own taste.
The ground floor accommodation includes an entrance hall, a comfortable lounge, a kitchen, and a separate dining room leading through to a bright sun room. To the first floor, there are two well-proportioned double bedrooms and a family bathroom. A single-storey extension to the rear currently serves as a utility room, but offers versatile potential to be used as a home office, hobby space, or garden room. The property further benefits from gas-fired central heating and uPVC double glazing throughout.
The property enjoys a fully enclosed paved courtyard to the front, providing a low-maintenance outdoor area. Similarly, at the rear, the garden is predominantly paved and complemented by raised wooden decking, creating a versatile space perfect for outdoor dining or relaxing. Included within the sale is a timber built garden shed, ideal for storage and garden equipment.
Ground Floor
Entrance Hall
Composite front door with glazing inset and adjoining. Handrail and balustrade to the staircase. Dado rail. Tiled flooring.
Lounge
5.03m x 3.23m (16'06 x 10'07)uPVC double glazed windows to two elevations. Dimmer switch. Tiled flooring. Two single panelled radiators.
Kitchen
5.00m x 2.87m (16'05 x 9'05)Single drainer stainless steel sink unit with mixer tap and base unit below. An additional range of matching base and eye level units with contrasting work surfaces. Gas cooker point. Extractor hood with integral lighting. Plumbing for automatic washing machine. Plumbing for dishwasher. Space for an American style fridge/freezer. Worcester Bosch combination condensing boiler. Tiled flooring. uPVC double glazed window. uPVC internal door with glazing inset opening onto the Sun Room.
Dining Room
2.44m x 2.29m (8'00 x 7'06)Understairs storage cupboard. Tiled flooring. uPVC double glazed window. Two anthracite grey column radiators. Open way through to the Kitchen.
Sun Room
8.05m x 2.24m (26'05 x 7'04)Fitted cabinets and shelving. Air conditioning. uPVC double glazed windows. Sliding door to the Utility Room. Stable style door opening onto the rear garden.
Utility Room
2.87m x 2.72m (9'05 x 8'11)Space for tumble dryer. uPVC double glazed window. Velux window. uPVC door opening onto the rear garden.
First Floor
Landing
Handrail to the staircase with motion sensored LED's. Airing cupboard. Loft access. uPVC double glazed window. Single panelled radiator.
Bedroom One
4.11m x 2.92m (13'06 x 9'07)Fitted floor to ceiling wardrobes. Storage cupboard to the eaves. Two uPVC double glazed windows. Single panelled radiator.
Bedroom Two
4.14m x 2.72m (13'07 x 8'11)Two uPVC double glazed windows. Single panelled radiator.
Bathroom
The white suite comprises a panelled bath with mixer tap and Triton electric rainfall shower, hand washbasin with mixer tap and vanity storage cupboard below and a low suite W.C. Wall-mounted mirror-fronted bathroom cabinet. Electric shaver point. Extractor fan. uPVC double glazed window. Chrome heated towel rail.
Outside
Garden
To the front of the property, there is a fully enclosed paved courtyard-style garden offering a low-maintenance and private outdoor space. At the rear, the garden is also fully enclosed and fully paved, complemented by decking that creates a spacious patio seating area, ideal for outdoor relaxation . Additionally, the sale includes a timber garden shed.
Freehold
Energy Efficiency and Environmental Impact
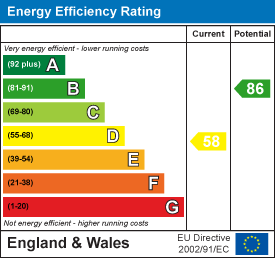
Although these particulars are thought to be materially correct their accuracy cannot be guaranteed and they do not form part of any contract.
Property data and search facilities supplied by www.vebra.com
