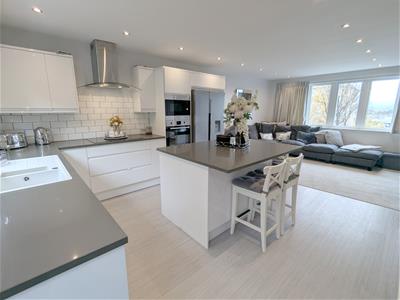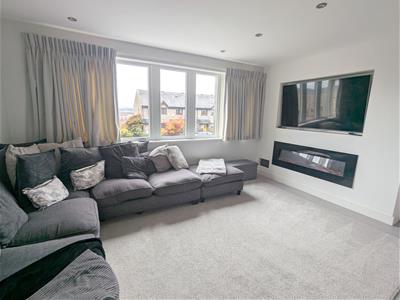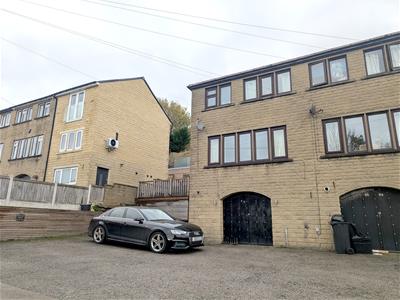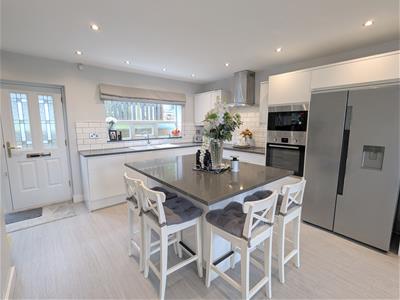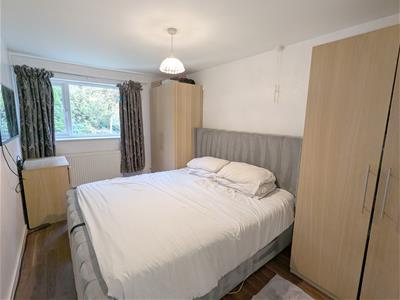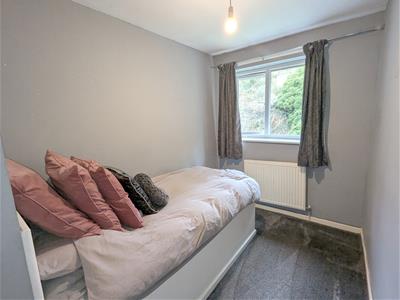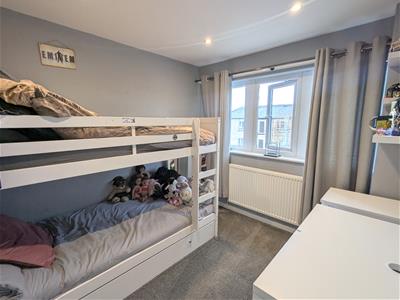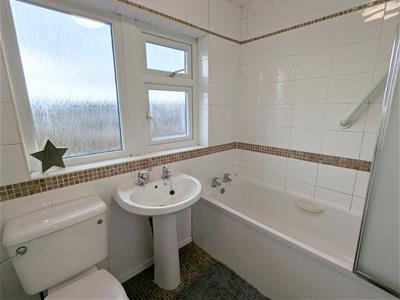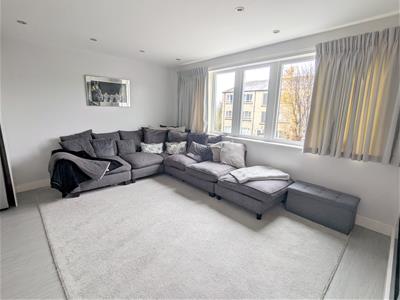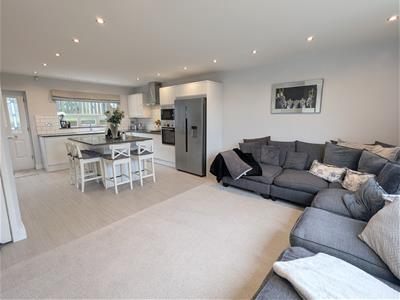
Croft Myl, West Parade
Halifax
HX1 2EQ
Claremount Road, Halifax
£240,000
3 Bedroom House - End Terrace
- END TOWN HOUSE
- THREE BEDROOMS
- MODERN KITCHEN
- OPEN PLAN LIVING SPACE
- HOUSE BATHROOM
- INTEGRAL GARAGE
- ADDITIONAL ROOM COULD MAKE A PLAY ROOM/HOME OFFICE
- OFF-ROAD PARKING FOR MULTIPLE CARS
- REAR GARDEN AND DECKED TERRACE
Situated on Claremount Road in Halifax, this charming end-terrace house presents an excellent opportunity for families seeking a modern and spacious home. Boasting three well-proportioned bedrooms, this property is designed to accommodate the needs of contemporary living. The heart of the home features a modern kitchen that seamlessly flows into an open-plan living space, perfect for both entertaining guests and enjoying family time. The lower ground floor enhances the property's appeal with a garage that offers ample storage solutions, alongside an additional room that can be transformed into a playroom, home office, or studio, catering to your personal needs. Outside, the property benefits from parking for up to four vehicles, ensuring convenience for families with multiple cars. The low-maintenance gardens at the rear provide a pleasant outdoor space without the burden of extensive upkeep, allowing you to enjoy your surroundings with ease. This delightful family home combines practicality with modern living, making it an ideal choice for those looking to settle in a vibrant community. With its thoughtful layout and versatile spaces, this property is ready to welcome its new owners.
Entrance
Entering to the rear of the property through a composite door brings you directly into the kitchen.
Open Plan Kitchen Living
7.26 x 4.65The spacious and modern kitchen has matching wall and base units with complimentary work surfaces incorporating a sink and drainer along with matching kitchen island, tiled splash backs, double glazed window to the rear of the property. Integrated appliances such as oven, induction hob and overhead extractor fan. There is space for a fridge freezer and plumbing for a washing machine, inset spotlighting and radiator. The living room area is a good size with double glazed window to the front of the property, modern electric fire with surround, inset spotlighting and radiator. Door leads to the lower ground floor.
Lower Ground Floor
Store Room
Great room which could have multiple uses, great for storage with fitted wardrobes and radiator, door to:
Garage
Large garage with double doors to the front having power and lighting.
First Floor Landing
The first floor landing has access to the loft and leads to the three bedrooms and family bathroom.
Bedroom One
4.92 x 4.62 (16'1" x 15'1")A spacious double bedroom with double glazed window to the rear of the property and radiator.
Bedroom Two
4.38 x 2.68 (14'4" x 8'9")A double bedroom with double glazed window to the front of the property, inset spotlighting and radiator.
Bedroom Three
1.91 x 3.33 (6'3" x 10'11")A single bedroom with double glazed window to the rear of the property with and radiator.
Bathroom
1.66 x 2.04 (5'5" x 6'8")Three piece suite including bath with overhead shower and glass shower screen, wash basin and WC. There is a frosted double glazed window, fully tiled walls and laminate flooring, inset spot lighting, extractor fan and heated towel radiator.
External
To the front of the property there is off road parking for multiple vehicles and stairs lead to the side and rear. To the rear there is an low maintenance Astroturf lawn with fence surround and decked seating area.
Energy Efficiency and Environmental Impact
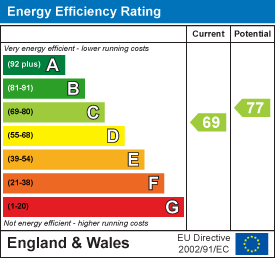
Although these particulars are thought to be materially correct their accuracy cannot be guaranteed and they do not form part of any contract.
Property data and search facilities supplied by www.vebra.com
