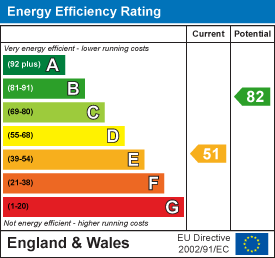5 The Mall,
Salendine Shopping Centre,
144 Moor Hill Road
Salendine Nook
Huddersfield
HD3 3XA
Burn Road, Birchencliffe, Huddersfield
Offers over £170,000
3 Bedroom House - Terraced
This three-bedroom rear terraced property is located in the popular residential area of Birchencliffe. It may prove suitable for a first time buyer or professional couple, looking to access nearby M62 motorway networks and nearby Lindley Village with its various amenities. It would also be a good family home, with nearby recommended schooling. The accommodation comprises a conservatory, breakfast kitchen, living room, two first floor bedrooms and a shower room, along with a double bedroom on the second floor. The property benefits from a gas-fired central heating system and is predominantly uPVC double-glazed. Externally, there is a walled garden area with decking.
Entrance/Conservatory
 A uPVC double-glazed sliding patio door gives access to the conservatory, which has uPVC double-glazed windows to the front and side elevation. There is a wall light point, a radiator and a uPVC double-glazed door leads into the kitchen.
A uPVC double-glazed sliding patio door gives access to the conservatory, which has uPVC double-glazed windows to the front and side elevation. There is a wall light point, a radiator and a uPVC double-glazed door leads into the kitchen.
Kitchen
 The kitchen has a range of modern wall and base cupboards, drawers, roll-edge worktops and a stainless steel sink unit. Integrated appliances include an oven and four-ring gas hob. There is plumbing for an automatic washing machine, vinyl style flooring and uPVC windows to the front and side elevations. The breakfast seating area has a useful storage cupboard, home to the Ideal central heating boiler. A timber door leads down to a useful cellar.
The kitchen has a range of modern wall and base cupboards, drawers, roll-edge worktops and a stainless steel sink unit. Integrated appliances include an oven and four-ring gas hob. There is plumbing for an automatic washing machine, vinyl style flooring and uPVC windows to the front and side elevations. The breakfast seating area has a useful storage cupboard, home to the Ideal central heating boiler. A timber door leads down to a useful cellar.
Cellar
This room has base units, power and lighting.
Living Room
 Accessed via the conservatory and kitchen, this reception room has a timber fire surround and a marble hearth. There is coving to the ceiling, a ceiling rose, a ceiling light point and a radiator. Stairs lead up to the first floor landing.
Accessed via the conservatory and kitchen, this reception room has a timber fire surround and a marble hearth. There is coving to the ceiling, a ceiling rose, a ceiling light point and a radiator. Stairs lead up to the first floor landing.
First Floor Landing
 The landing has a ceiling light point and a staircase leading up to the second floor landing.
The landing has a ceiling light point and a staircase leading up to the second floor landing.
Shower Room
 The white suite comprises a walk-in shower cubicle with a splash screen, home to a Mira electric shower, a vanity wash hand basin with storage below and a low-level WC with a concealed cistern. There is laminate and tile effect flooring throughout, appropriate tiling to the walls, an LED wall-mounted mirror, a ceiling light point and a chrome ladder style heated towel rail. A uPVC double-glazed window overlooks the front elevation.
The white suite comprises a walk-in shower cubicle with a splash screen, home to a Mira electric shower, a vanity wash hand basin with storage below and a low-level WC with a concealed cistern. There is laminate and tile effect flooring throughout, appropriate tiling to the walls, an LED wall-mounted mirror, a ceiling light point and a chrome ladder style heated towel rail. A uPVC double-glazed window overlooks the front elevation.
Bedroom Two
 This double bedroom is positioned at the front of the property and has an array of fitted wardrobes with hanging rails and shelving, along with fitted drawers to the alcove. It has a uPVC double-glazed window, a ceiling light point and a radiator.
This double bedroom is positioned at the front of the property and has an array of fitted wardrobes with hanging rails and shelving, along with fitted drawers to the alcove. It has a uPVC double-glazed window, a ceiling light point and a radiator.
Bedroom Three
 This bedroom is positioned at the front of the property and has a uPVC double-glazed window. It has a ceiling light point and a radiator.
This bedroom is positioned at the front of the property and has a uPVC double-glazed window. It has a ceiling light point and a radiator.
Bedroom One
 From the first floor landing, a staircase leads up to the second floor attic bedroom. This spacious room has two Velux windows, fitted wardrobes to alcoves, two ceiling light points and a radiator. There is plenty of room for furniture.
From the first floor landing, a staircase leads up to the second floor attic bedroom. This spacious room has two Velux windows, fitted wardrobes to alcoves, two ceiling light points and a radiator. There is plenty of room for furniture.
External Details
 There is an enclosed garden to the front of the property with an outside water point and a decking area, perfect for outdoor entertaining.
There is an enclosed garden to the front of the property with an outside water point and a decking area, perfect for outdoor entertaining.
Tenure
The vendor informs us that the property is freehold.
Energy Efficiency and Environmental Impact

Although these particulars are thought to be materially correct their accuracy cannot be guaranteed and they do not form part of any contract.
Property data and search facilities supplied by www.vebra.com























