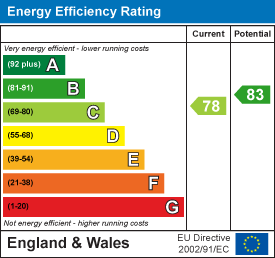Thorp Avenue, Morpeth, NE61
Offers Over £625,000 Sold (STC)
3 Bedroom House - Semi-Detached
- EXTENDED AND FULLY REFURBISHED
- TWO GROUND FLOOR BEDROOMS
- LANDCAPED GARDENS TO FRONT AND REAR
- PARKING WITH CHARGING POINTS
- OPEN PLAN KITCHEN/LOUNGE
- SEPARATE DINING ROOM
- PRIVATE GARDENS
- SOUGHT AFTER CENTRAL LOCATION
FULLY RENOVATED | SOUGHT AFTER LOCATION | IDEAL FAMILY HOME
This stunning property offers spacious and versatile accommodation, ideal for modern family living, and is immaculately presented throughout.
Following recent thoughtful renovation, this family home is now arranged over two floors, featuring a front aspect lounge, an open-plan high spec kitchen/living room, a separate large dining room, three well-proportioned bedrooms with the master benefiting from a dressing area and an excellent en-suite shower room, two luxurious family bathrooms, and a useful utility room. The property further benefits from landscaped enclosed front and rear gardens offering a great degree of privacy and driveway parking for two cars. A comprehensive security system has been installed and offers extra peace of mind.
Situated in a highly desirable location, the property is within easy reach of Morpeth town centre, offering a wide range of independent shops, cafes, and restaurants. Excellent schooling options and convenient transport links provide easy access to Newcastle and surrounding areas, making this an ideal home for those seeking modern living in a well-connected community.
Entry is into an impressive hallway with bespoke stairs leading up to the first-floor landing, an understairs storage cupboard, and Karndean flooring which runs through the hallway into the kitchen, living room, and dining room. To the left is a spacious front-aspect lounge with French doors opening out to the front garden.
Straight ahead of the hallway is a superb open-plan kitchen/living room area with two sets of French doors opening out to the rear garden. The kitchen is modern and well equipped with integral appliances, ample floor and wall units providing excellent storage and work surface space, and also features a central island with a breakfast nook. To the right of the living room is a large rear-aspect dining room, perfect for entertaining. Following along the hallway to the right are two well-proportioned bedrooms, with the master located to the rear. The master benefits from French doors opening out to the rear garden, a dressing area, and a modern en-suite shower room. Completing the ground-floor accommodation is a well-appointed three-piece family shower room and a useful utility room.
The first-floor landing has a study area, a further well-proportioned double bedroom with built-in eaves storage, skylights and a beautifully presented luxury bathroom with free standing bath.
Externally, to the front, the property features a double driveway providing off-street parking for two cars, with stairs leading down to a front garden laid to lawn and bordered with mature hedges. A pathway leads up to the front door. To the rear is an enclosed garden with a charming garden pergola, ideal for outdoor relaxation and entertaining.
The property has undergone a full refurbishment, offering modern living in a beautifully updated home.
Such properties are rare to the market and early viewing is highly recommended.
ON THE GROUND FLOOR
Entrance Hall
Lounge
3.69m x 3.62m (12'1" x 11'11")Measurements taken from widest points.
Kitchen/Living Room
4.75m x 9.15m (15'7" x 30'0")Measurements taken from widest points.
Dining Room
3.76m x 2.60m (12'4" x 8'6")Measurements taken from widest points.
Shower Room
3.69m x 2.12m (12'1" x 6'11")Measurements taken from widest points.
Bedroom
3.69m x 3.61m (12'1" x 11'10")Measurements taken from widest points.
Bedroom
3.76m x 3.62m (12'4" x 11'11")Measurements taken from widest points.
Dressing Room
En-suite Shower Room
2.59m x 2.20m (8'6" x 7'3")Measurements taken from widest points.
Utility
2.19m x 3.17m (7'2" x 10'5")Measurements taken from widest points.
ON THE FIRST FLOOR
Landing
4.50m x 2.64m (14'9" x 8'8")Measurements taken from widest points.
Bathroom
3.90m x 3.20m (12'10" x 10'6")Measurements taken from widest points.
Bedroom
4.50m x 3.33m (14'9" x 10'11")Measurements taken from widest points.
Disclaimer
The information provided about this property does not constitute or form part of an offer or contract, nor may be it be regarded as representations. All interested parties must verify accuracy and your solicitor must verify tenure/lease information, fixtures & fittings and, where the property has been extended/converted, planning/building regulation consents. All dimensions are approximate and quoted for guidance only as are floor plans which are not to scale and their accuracy cannot be confirmed. Reference to appliances and/or services does not imply that they are necessarily in working order or fit for the purpose.
Energy Efficiency and Environmental Impact

Although these particulars are thought to be materially correct their accuracy cannot be guaranteed and they do not form part of any contract.
Property data and search facilities supplied by www.vebra.com
.png)












































