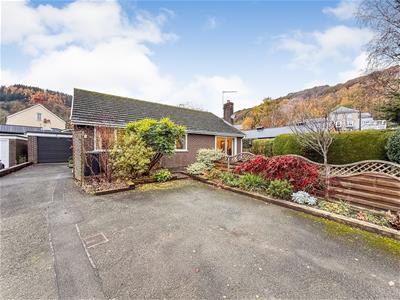.png)
Town & Country P S Oswestry
Tel: 01691 679631
4 Willow Street
Oswestry
Shropshire
SY11 1AA
New Road, Glyn Ceiriog
Offers In The Region Of £285,000 Sold (STC)
3 Bedroom Bungalow - Detached
- Three Bedroom Bungalow
- Garage and Off Road Parking
- Cul-De-Sac Location
- Oil Central Heating
- Conservatory
- Attractive Enclosed Gardens
- Sought After Location
- Immaculate Presentation
Nestled in the picturesque Ceiriog Valley, this immaculate detached bungalow offers a perfect blend of comfort and convenience. Set in a tranquil cul-de-sac, this property is ideal for those seeking a peaceful retreat while still being close to local amenities. The bungalow boasts three well-proportioned bedrooms, providing ample space for family living or guest accommodation. The modern kitchen/ dining room create a welcoming atmosphere, perfect for entertaining or enjoying family meals. The layout is designed for ease of living, with a spacious reception room that invites natural light, enhancing the overall warmth of the home. Outside, the property features level, well-maintained gardens that require minimal upkeep, allowing you to spend more time enjoying your surroundings. The driveway offers parking for up to three vehicles, complemented by a garage for additional storage or secure parking. This delightful bungalow is not only a beautiful home but also a fantastic opportunity to reside in a sought-after area. With its charming setting and practical features, this property is sure to appeal to a variety of buyers. Don't miss the chance to make this lovely bungalow your new home in the heart of the Ceiriog Valley.
Directions
From Oswestry join the A5 travelling towards Wrexham. Upon reaching the Gledrid roundabout take the second exit towards Chirk. Proceed up the hill into Chirk and turn left opposite the church onto the B4500 Castle Road, towards Glyn Ceiriog. Continue on this road for approximately 6 miles, passing through the villages of Pontfadog and Dolywern, until reaching Glyn Ceiriog. Upon entering the Village proceed past the school where Cam O'r Afon will be found on the left hand side, and number 10 is at the end of the cul-de-sac.
Entrance Porch
Having a part glazed door to the side and a part glazed door leading into the entrance hall.
Entrance Hall
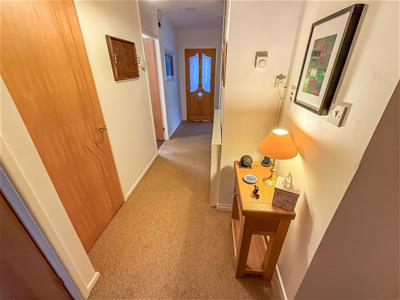 The hallway has a radiator, telephone point, built in airing cupboard with shelving and central heating control, electric heater and walk-in storage cupboard with power and lighting. Doors lead to all the rooms.
The hallway has a radiator, telephone point, built in airing cupboard with shelving and central heating control, electric heater and walk-in storage cupboard with power and lighting. Doors lead to all the rooms.
Lounge
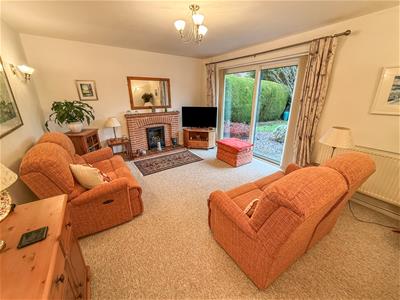 4.83m x 3.68m (15'10" x 12'0")The good sized yet cozy lounge has patio doors leading out to the front garden, brick fireplace with quarry tiled mantel and hearth with living flame gas fire, radiator, wall lighting, TV and satellite point.
4.83m x 3.68m (15'10" x 12'0")The good sized yet cozy lounge has patio doors leading out to the front garden, brick fireplace with quarry tiled mantel and hearth with living flame gas fire, radiator, wall lighting, TV and satellite point.
Kitchen/ Dining Room
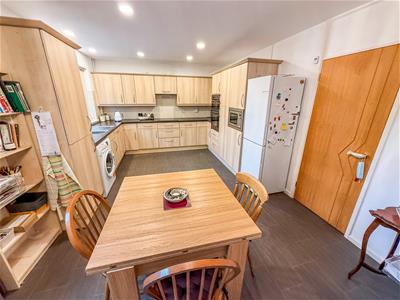 6.32m x 3.51m (20'8" x 11'6")The spacious kitchen/ dining room is a great space for entertaining and has two windows to the front, radiator, vinyl flooring, spotlights, an extensive range of wall and floor units with work surfaces over, sink with mixer tap, part tiled walls, integrated fridge freezer, Creda double oven, four ring ceramic hob with extractor over, space and plumbing for appliances and an eye level integrated microwave.
6.32m x 3.51m (20'8" x 11'6")The spacious kitchen/ dining room is a great space for entertaining and has two windows to the front, radiator, vinyl flooring, spotlights, an extensive range of wall and floor units with work surfaces over, sink with mixer tap, part tiled walls, integrated fridge freezer, Creda double oven, four ring ceramic hob with extractor over, space and plumbing for appliances and an eye level integrated microwave.
Additional Photo
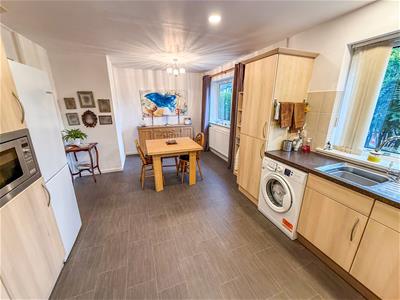 3.51m max. x 2.87m max.Window to the front, radiator.
3.51m max. x 2.87m max.Window to the front, radiator.
Additional Photo
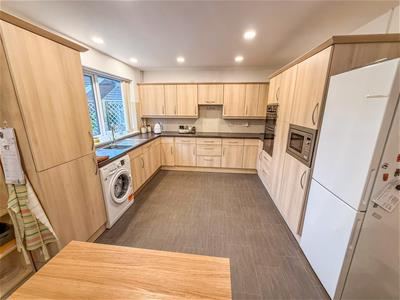
Bedroom One
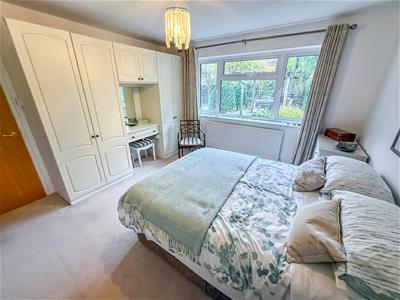 3.68m x 3.61m (12'0" x 11'10")A good sized double bedroom having a window to the rear overlooking the garden, radiator, built in double walk in wardrobe with a window to the side, loft access, fitted units with a vanity unit with mirror and light over.
3.68m x 3.61m (12'0" x 11'10")A good sized double bedroom having a window to the rear overlooking the garden, radiator, built in double walk in wardrobe with a window to the side, loft access, fitted units with a vanity unit with mirror and light over.
Bedroom Two
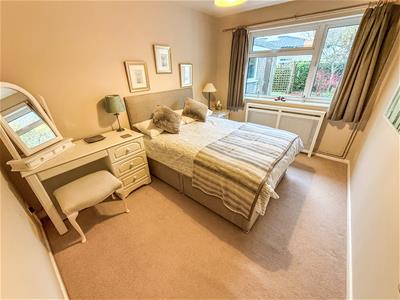 3.56m x 2.49m (11'8" x 8'2")The second double bedroom has a radiator and a window to the rear overlooking the garden.
3.56m x 2.49m (11'8" x 8'2")The second double bedroom has a radiator and a window to the rear overlooking the garden.
Sitting Room/Bedroom Three
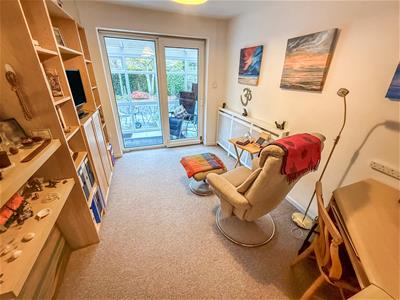 3.56m x 2.49m (11'8" x 8'2")A very versatile space having a radiator, sliding doors leading through to the conservatory, TV and telephone points.
3.56m x 2.49m (11'8" x 8'2")A very versatile space having a radiator, sliding doors leading through to the conservatory, TV and telephone points.
Conservatory
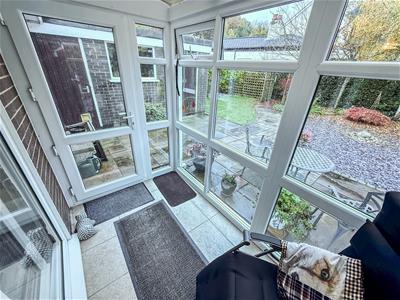 3.07m x 1.40m (10'0" x 4'7")The conservatory has a tiled flooring and a door leading out to the garden.
3.07m x 1.40m (10'0" x 4'7")The conservatory has a tiled flooring and a door leading out to the garden.
Family Bathroom
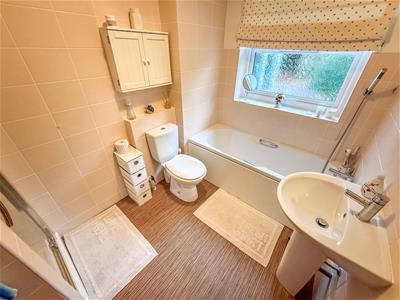 The modern family bathroom has a window to the rear, heated towel rail, electric wall heater, wash hand basin with a mixer tap over, W.C., panelled bath with a mixer tap and shower head over, vinyl flooring, shower cubicle with a Mira electric shower, extractor, part tiled walls and a shaver point.
The modern family bathroom has a window to the rear, heated towel rail, electric wall heater, wash hand basin with a mixer tap over, W.C., panelled bath with a mixer tap and shower head over, vinyl flooring, shower cubicle with a Mira electric shower, extractor, part tiled walls and a shaver point.
Garage
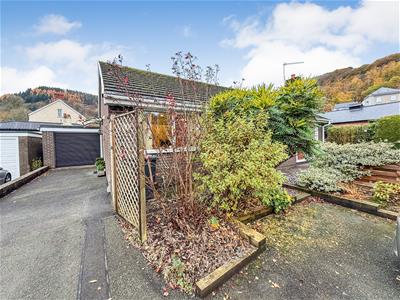 5.94m max x 2.62m maxThe single garage has an electric up and over door, power and lighting and a window to the rear.
5.94m max x 2.62m maxThe single garage has an electric up and over door, power and lighting and a window to the rear.
Outside
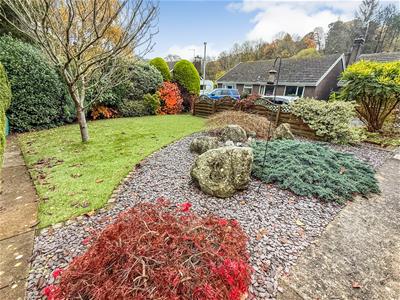 There is a driveway to the front providing off road parking and leads to the garage. There are landscaped gardens to the front with an artificial lawn and shrubbed flower beds. There is a further side area with LPG bottles, oil tank, external boiler, outside tap and gate leading to the rear of the property.
There is a driveway to the front providing off road parking and leads to the garage. There are landscaped gardens to the front with an artificial lawn and shrubbed flower beds. There is a further side area with LPG bottles, oil tank, external boiler, outside tap and gate leading to the rear of the property.
Front Gardens
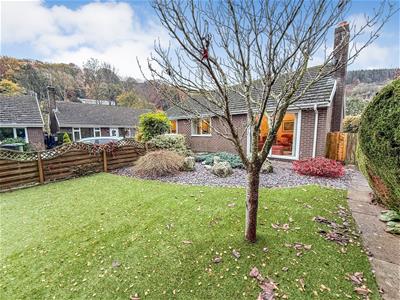
Rear Gardens
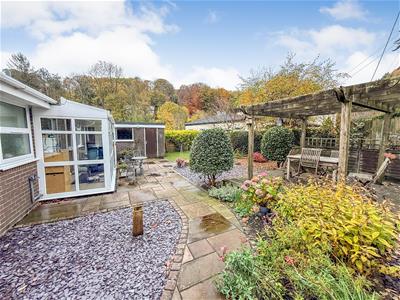 A particular feature of the property being landscaped with flowerbeds and borders, decked pergola, Indian stone paving creating great private spaces to sit out and relax with access to the riverside via a wrought iron gate.
A particular feature of the property being landscaped with flowerbeds and borders, decked pergola, Indian stone paving creating great private spaces to sit out and relax with access to the riverside via a wrought iron gate.
Additional Photo
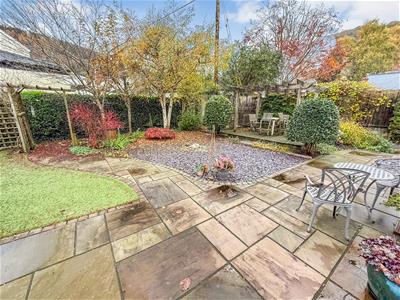
Additional Photo
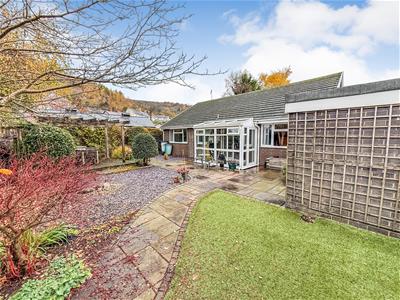
Additional Photo
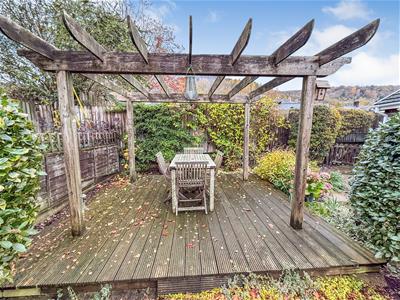
Services
The agents have not tested the appliances listed in the particulars.
Viewing
Strictly by prior appointment with Town and country on 01691 679631.
To make an offer
Once you are interested in buying this property, contact the office to make an appointment to view. The appointment is part of our guarantee to the seller and should be made before contacting a Building Society, Bank or Solicitor. Any delay may result in the property being sold to someone else, and survey and legal fees being unnecessarily incurred.
Our Service
Free valuation service - Professional and Independent - Elegant, Clear and Concise Presentation - Accompanied Viewings Available - Full Colour Photography - Full Colour Advertising - Striking For Sale Boards - Regular Viewings Feedback - Up-to-date Buyer Register - Sound Local Knowledge and Experience - State of the Art Technology - Motivated Professional Staff - Member of the National Association of Estate Agents - All properties advertised on www.rightmove.co.uk -
NO SALE - NO FEE
VERY COMPETITIVE FEES FOR SELLING.
Hours Of Business
Our office is open:
Monday to Friday: 9.00am to 5.00pm
Saturday: 9.00am to 2.00pm
Energy Efficiency and Environmental Impact
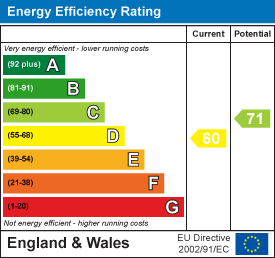

Although these particulars are thought to be materially correct their accuracy cannot be guaranteed and they do not form part of any contract.
Property data and search facilities supplied by www.vebra.com
