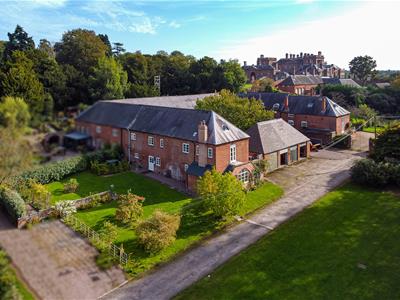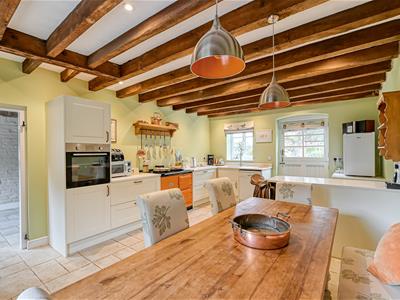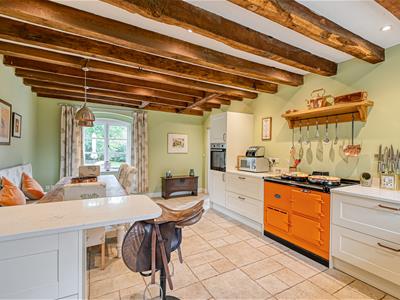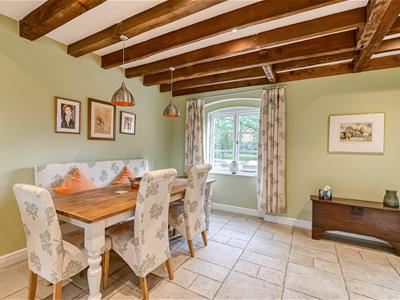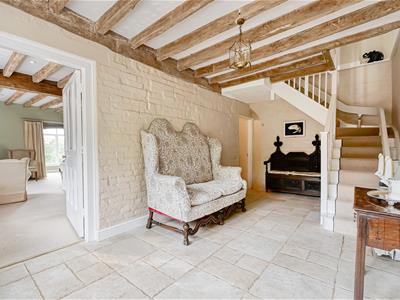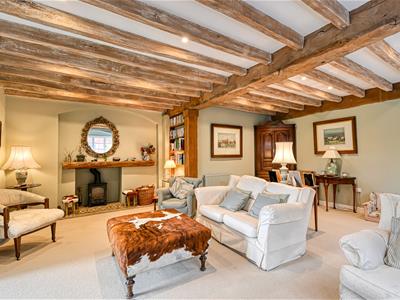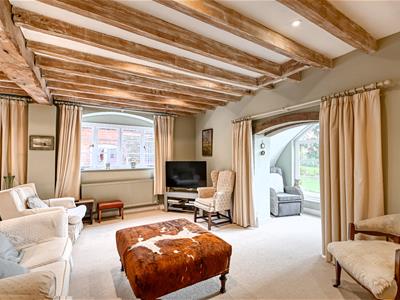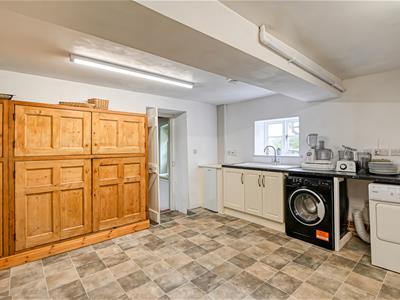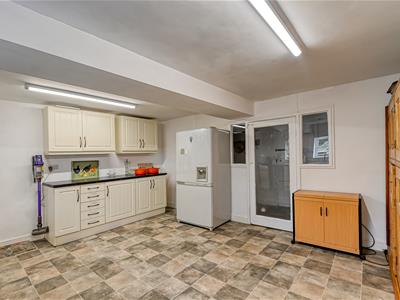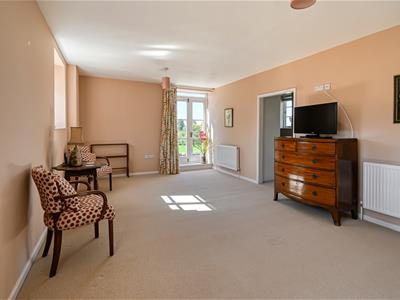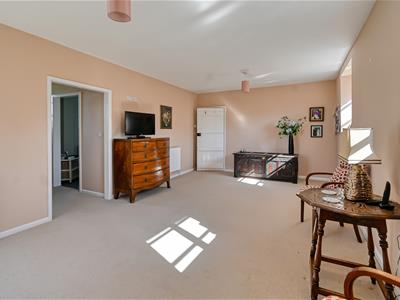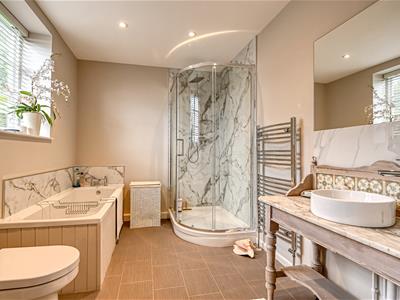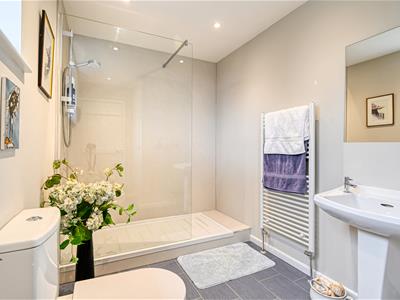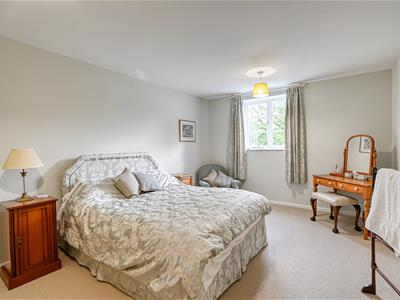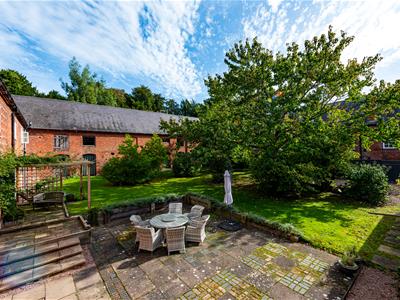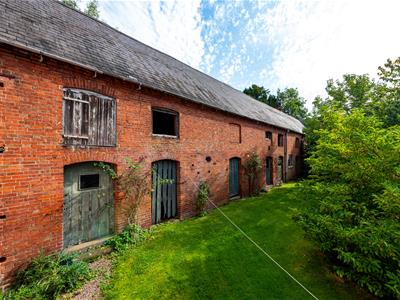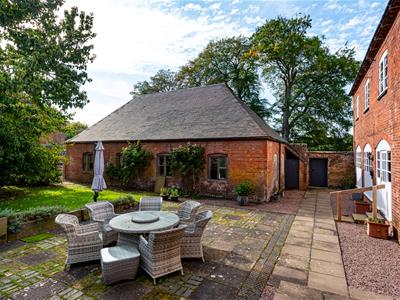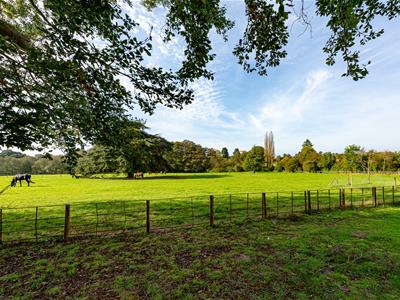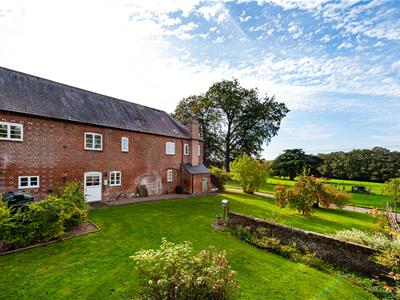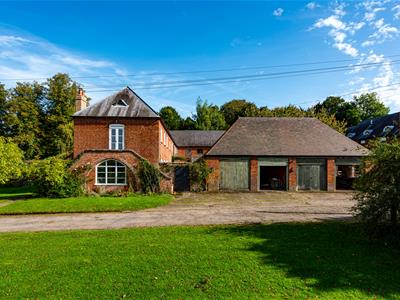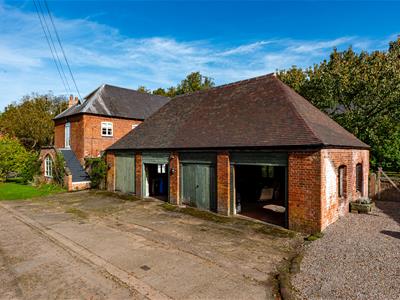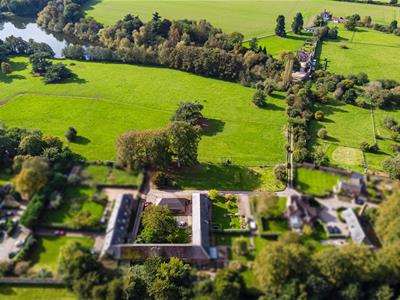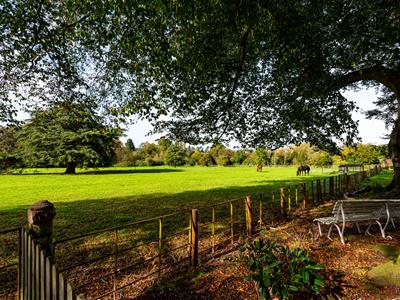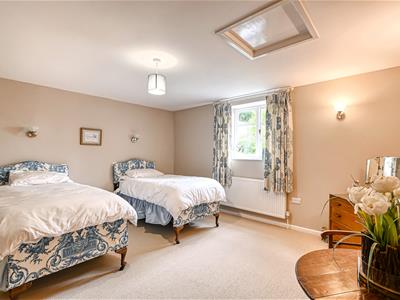
23 Whitburn Street
Bridgnorth
Shropshire
WV16 4QN
The Bothy (and Barns for conversion), Patshull Park, Patshull Hall, Burnhill Green, Wolverhampton
Offers Around £995,000
4 Bedroom Character Property
Set amidst the Capability Brown landscape surrounding Patshull Hall, this fine four bedroom, renovated residence, is being sold with two barns for conversion into separate residential dwellings; providing a development opportunity for re-sale or for personal use. A detached four car garage with a large roof space with parking is also included. Views extend across the parkland to the Grand Lake in this idyllic, tranquil setting.
Wolverhampton - 9 miles, Bridgnorth - 9 miles, Telford - 10 miles, Birmingham - 27 miles, M54 (Junction 3) - 4.5 miles
M6 (Junction 11) 13 miles M6 Toll 14 miles
(All distances are approximate).
LOCATION
Entered through the main driveway to Patshull Hall and the Estate, this country setting is amidst a mature parkland with local facilities available in the nearby villages of Albrighton and Pattingham. Near to the M54 J3, this location provides easy access to Wolverhampton City Centre, Bridgnorth Market Town and Telford. Nearest train stations are at Cosford and Albrighton. The Estate is scattered with private country homes in this unspoilt, protected countryside and residents enjoy a community spirit with the peace and natural beauty the location offers.
OVERVIEW
The Grade II Listed Bothy is a large four bedroom residence (approx 2,400sq.ft), renovated in 2022 with double glazing, new central heating system including part under floor heating. Period features include exposed beam work and high ceilings that create this wonderful family residence. Located within a small cluster of former Estate houses and cottages with views across parkland and the Grand Lake beyond, this is a beautifully quiet position. On the eastern boundary a range of two storey red brick and slate roof barns that have had full planning approval for residential conversion for both a four bedroom and a three bedroom conversion. (certificate of lawfulness applied for following a material start of works).
A detached four car garage block around 22' x 45' stands on the opposite boundary.
ACCOMMODATION
Entering through the rear door into a formal reception hall with stairs leading to the first floor, a ceramic tiled floor extends into the guest cloakroom and breakfast kitchen, all with underfloor heating. An open plan living room has two windows overlooking the rear garden whilst a large picture window enjoys south-westerly views over the mature parkland setting and lake. A fitted log burner adds extra comfort to the spacious room and a range of fitted book shelves. The full width dining kitchen has a range of fitted units with quartz marble worktops incorporating an oil fired AGA, breakfast, bar, plumbing for dishwasher and fitted oven/grill. A stable door gives access to the front garden with a window above the sink enjoying views to the front, with further windows overlooking the rear terrace and garden. A door leads off into the back kitchen utility area having a range of fitted units, enamelled sink, plumbing for washing machine, store cupboard, further fitted cupboards housing the hot water tank and a door giving access to the boot room with a door beyond to the garden.
On the first floor the landing leads to the following; principal double bedroom suite with patio doors to a small balcony area beyond is a dressing room leading into the ensuite bathroom comprising a panelled bath, large corner shower unit, tiled floor, vanity unit with wash hand basin, heated towel rail and a WC. There is a further bedroom, then a secondary landing giving access to bedrooms three and four, both of which are good sized double bedrooms overlooking the gardens. The house bathroom includes a large walk in shower, WC, wash hand basin, heated towel rail and an airing cupboard.
BARNS FOR CONVERSION
Along the rear boundary the barns have had planning permission for conversion into two residential units presenting a development opportunity. The South Staffordshire planning reference is:
https://planning.sstaffs.gov.uk/online-applications/applicationDetails.do?keyVal=OG411XOXFVU00&activeTab=summary
All Planning Conditions have been discharged and can be viewed online through the South Staffordshire planning portal:
https://planning.sstaffs.gov.uk/online-applications/simpleSearchResults.do?action=firstPage
NB WE CURRENTLY AWAIT A CERTIFICATE OF LAWFULLNESS FROM SSDC
Unit 1 is designed as a 4 double bedroom, 2 bathroom home. Unit 2 is designed as a 3 double bedroom, 2 bathroom home. Permission is due in October 25. The two properties will have gardens, garaging and parking.
GARDENS AND GARAGE
The property is linked by a garden wall to a large and attractive building that currently provides spacious parking for four cars with workshop space, There is potential for first floor rooms. To the far side there is additional gravelled parking with gated access that leads into a further parking area and the garden. With mature trees, this delightful garden has a large sun terrace and pergola. At the front of the house, a further large lawned area creates a more formal garden with rose beds.
SERVICES
We are informed by the Sellers that mains electricity and water are connected to the property with oil fired central heating. There is private drainage. Verification should be obtained from your surveyor.
TENURE
We are advised that the property is FREEHOLD. Verification should be obtained from your solicitor.
LOCAL AUTHORITY
South Staffordshire Council.
Tax Band: G.
FIXTURES AND FITTINGS
By separate negotiation.
VIEWING ARRANGEMENTS
Viewing strictly by appointment only. Please contact the BRIDGNORTH OFFICE.
DIRECTIONS
Directions available upon request. Please note this is a private Estate.
Energy Efficiency and Environmental Impact

Although these particulars are thought to be materially correct their accuracy cannot be guaranteed and they do not form part of any contract.
Property data and search facilities supplied by www.vebra.com
