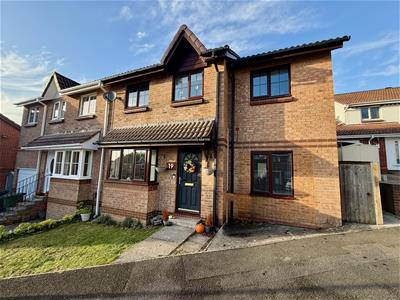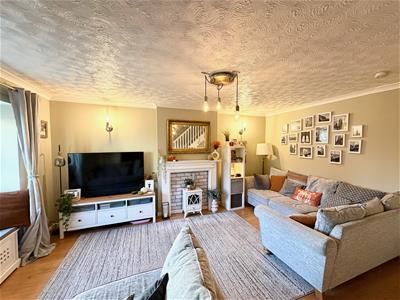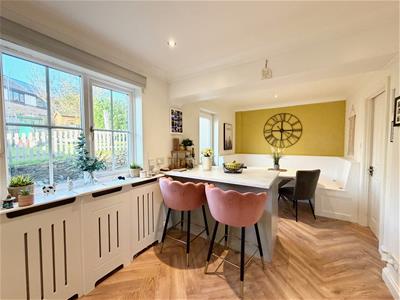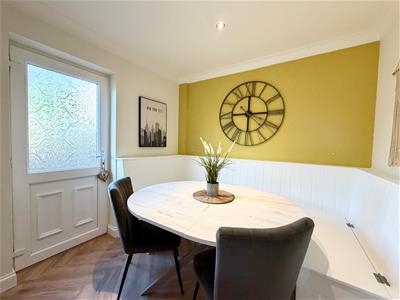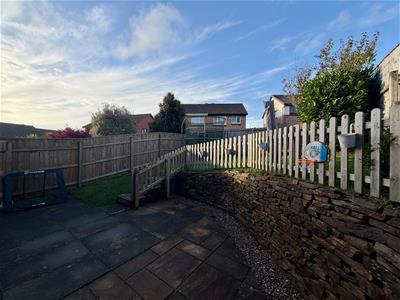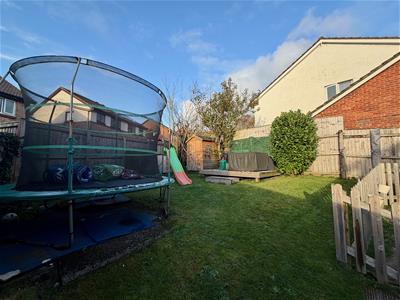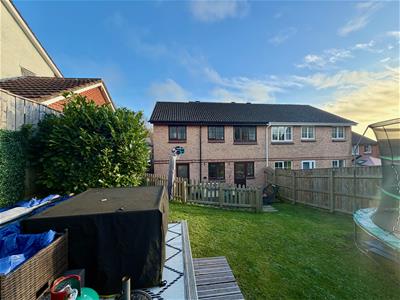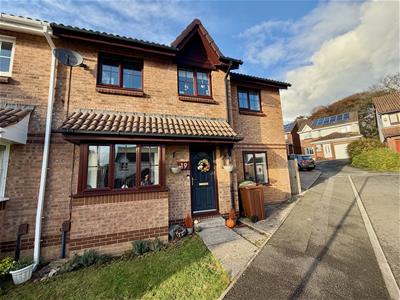Julian Marks
91 - 93 The Ridgeway
Plympton
PL7 2AA
Plympton, Plymouth
£325,000
4 Bedroom House - Semi-Detached
- Extended semi-detached house
- Lounge
- Kitchen/diner
- Utility/snug
- 4 bedrooms
- Bathroom & additional shower room
- Front & rear gardens
- Close to local amenities
- On a main bus route
- Cul-de-sac location
Extended family home located in the popular Chaddlewood area, with accommodation briefly comprising an entrance porch, lounge, kitchen/diner & utility/snug whilst upstairs there are 4 good-sized bedrooms, a bathroom & an additional shower room. To the front of the property there is a small garden with an enclosed, sunny, spacious garden to the rear. The property is conveniently located with access to good local schools.
WELLFIELD CLOSE, PLYMPTON, PLYMOUTH PL7 2GY
ACCOMMODATION
Wooden door, with inset obscured glass, opening into the entrance porch.
ENTRANCE PORCH
1.25 x 1.08 (4'1" x 3'6")Wooden door, with inset glass panelling, opening into the lounge.
LOUNGE
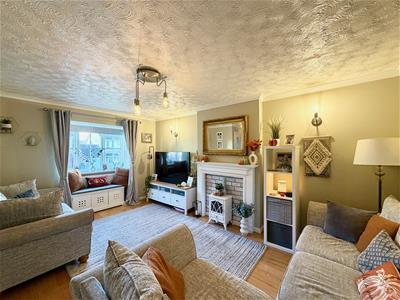 4.78 x 4.48 (15'8" x 14'8")uPVC double-glazed bay window to the front elevation. Stairs ascending to the first floor landing. Door opening into the kitchen/diner.
4.78 x 4.48 (15'8" x 14'8")uPVC double-glazed bay window to the front elevation. Stairs ascending to the first floor landing. Door opening into the kitchen/diner.
KITCHEN/DINER
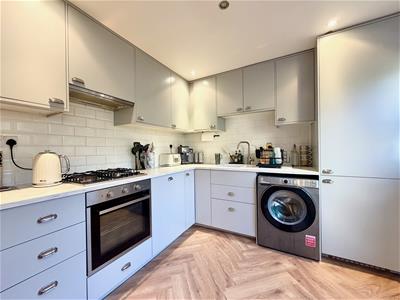 7.38 x 2.80 (24'2" x 9'2")The kitchen is fitted with a range of base and wall-mounted units incorporating a square-edged laminate marble-effect worktop and an inset 4-burner gas hob with extractor over. Inset one-&-a-half bowl composite sink unit with mixer tap. Integral oven, fridge, freezer and dishwasher. Space for washing machine. Separate breakfast bar with additional storage cupboards. Door opening into the utility/snug. 2 uPVC double-glazed doors opening to the garden - one from the kitchen and the other from the dining area. 2 uPVC double-glazed windows to the rear elevation.
7.38 x 2.80 (24'2" x 9'2")The kitchen is fitted with a range of base and wall-mounted units incorporating a square-edged laminate marble-effect worktop and an inset 4-burner gas hob with extractor over. Inset one-&-a-half bowl composite sink unit with mixer tap. Integral oven, fridge, freezer and dishwasher. Space for washing machine. Separate breakfast bar with additional storage cupboards. Door opening into the utility/snug. 2 uPVC double-glazed doors opening to the garden - one from the kitchen and the other from the dining area. 2 uPVC double-glazed windows to the rear elevation.
UTILITY/SNUG
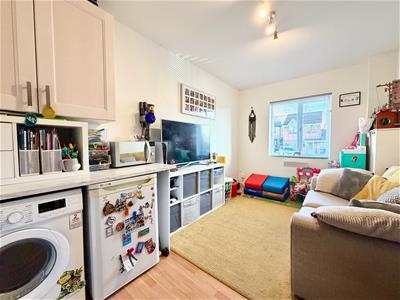 4.35 x 2.63 (14'3" x 8'7")Wall-mounted unit. Marble-effect laminate square-edged worktop with space for tumble dryer and an additional under-counter fridge or freezer. uPVC double-glazed window to the front elevation.
4.35 x 2.63 (14'3" x 8'7")Wall-mounted unit. Marble-effect laminate square-edged worktop with space for tumble dryer and an additional under-counter fridge or freezer. uPVC double-glazed window to the front elevation.
FIRST FLOOR LANDING
3.47 x1.82 (11'4" x5'11")Doors providing access to the first floor accommodation. Storage cupboard. Drop-down loft access hatch.
BEDROOM ONE
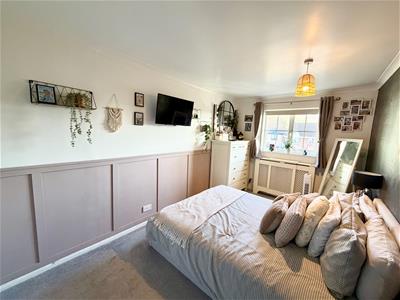 4.39 x 2.59 (14'4" x 8'5")uPVC double-glazed window to the front elevation.
4.39 x 2.59 (14'4" x 8'5")uPVC double-glazed window to the front elevation.
BEDROOM TWO
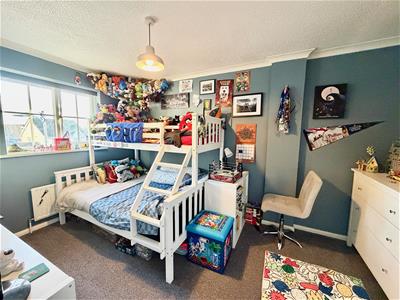 4.18 x 2.56 (13'8" x 8'4")uPVC double-glazed window to the front elevation.
4.18 x 2.56 (13'8" x 8'4")uPVC double-glazed window to the front elevation.
BEDROOM THREE
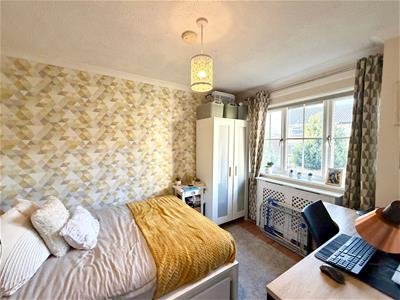 3.44 x 2.56 (11'3" x 8'4")uPVC double-glazed window to the rear elevation.
3.44 x 2.56 (11'3" x 8'4")uPVC double-glazed window to the rear elevation.
BEDROOM FOUR
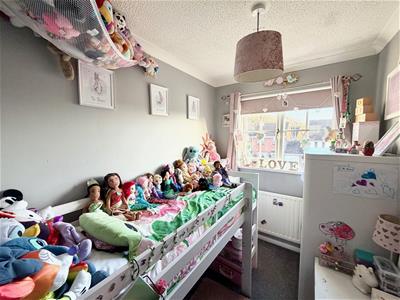 2.37 x 1.83 (7'9" x 6'0")uPVC double-glazed window to the front elevation.
2.37 x 1.83 (7'9" x 6'0")uPVC double-glazed window to the front elevation.
SHOWER ROOM
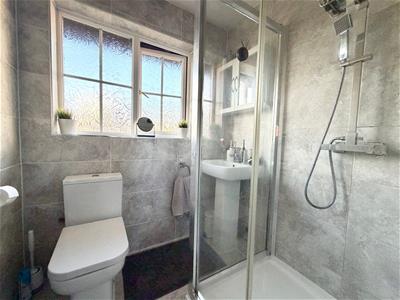 1.71 x 1.66 (5'7" x 5'5")Matching suite comprising corner shower unit with mains-fed waterfall shower, pedestal wash handbasin with mixer tap and low-level wc. Chrome heated towel rail. Extractor. Obscured uPVC double-glazed window to the rear elevation.
1.71 x 1.66 (5'7" x 5'5")Matching suite comprising corner shower unit with mains-fed waterfall shower, pedestal wash handbasin with mixer tap and low-level wc. Chrome heated towel rail. Extractor. Obscured uPVC double-glazed window to the rear elevation.
BATHROOM
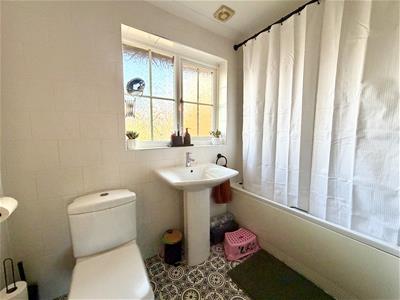 2.57 x 2.07 (8'5" x 6'9")Matching suite comprising a panelled bath with mixer tap and waterfall shower attachment, pedestal wash handbasin with mixer tap and low-level wc. Chrome heated towel rail. Extractor. Obscured uPVC double-glazed window to the rear elevation.
2.57 x 2.07 (8'5" x 6'9")Matching suite comprising a panelled bath with mixer tap and waterfall shower attachment, pedestal wash handbasin with mixer tap and low-level wc. Chrome heated towel rail. Extractor. Obscured uPVC double-glazed window to the rear elevation.
OUTSIDE
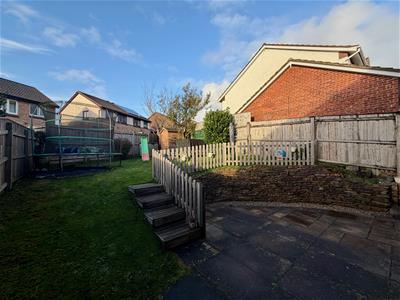 The property is approached via a slabbed walkway, bordered by an area to lawn and a further slabbed area. A wooden gate to the side provides access to the rear garden which is fully-enclosed, with a sunny aspect. The lower level is laid to patio and the upper level is laid to lawn with a raised, decked seating area - perfect for children and for entertaining.
The property is approached via a slabbed walkway, bordered by an area to lawn and a further slabbed area. A wooden gate to the side provides access to the rear garden which is fully-enclosed, with a sunny aspect. The lower level is laid to patio and the upper level is laid to lawn with a raised, decked seating area - perfect for children and for entertaining.
COUNCIL TAX PCC
Plymouth City Council
Council Tax Band:
SERVICES
The property is connected to all the mains services: gas, electricity, water and drainage.
WHAT3WORDS
///shirts.hopes.twin
Energy Efficiency and Environmental Impact
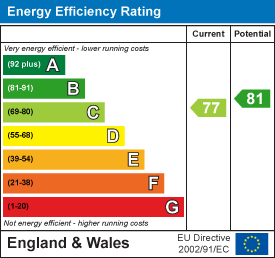
Although these particulars are thought to be materially correct their accuracy cannot be guaranteed and they do not form part of any contract.
Property data and search facilities supplied by www.vebra.com
