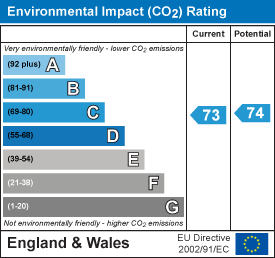
Town Hall
86 Watling Street East
Towcester
Northants
NN12 6BS
Bakers Lane, Shutlanger
PCM £1,250 p.c.m. To Let
3 Bedroom House - Semi-Detached
- A Stone Built Semi Detached Home
- In A Sought After Village Location
- Accommodation Across Three Floors
- Fitted Kitchen With Built-in Appliances
- Master With En-suite Shower Room
- Terraced Courtyard & Parking For Two
- Unfurnished, Available October '22
- Council Tax Band: C
A modern, stone built, semi-detached property accommodating three bedrooms, located in the sought after village of Shutlanger. Built in 2010, the ground floor comprises of a hallway with doors to the WC and the lounge, which then leads through to a fitted kitchen/breakfast room with integrated appliances and French double doors to the rear garden. On the first floor are two double bedrooms and the family bathroom, with the master bedroom with en-suite shower room and walk-in wardrobe to the second floor. Two parking spaces are provided to the side of the property, and to the rear is a terraced "courtyard" style garden with a barbecue/seating area.
LOCATION:
Shutlanger is situated 4 miles from Towcester, midway between the A5 and A508 both giving excellent access to Stony Stratford and onwards to Milton Keynes where there is an intercity train service to London, Euston in 40 minutes. The A508 also gives access north to junction 15 of the M1, and there is easy access to the southwest of Towcester and Brackley.
ACCOMODATION:
Hallway, WC, Lounge, Kitchen/Breakfast Room, Two Double Bedrooms, Bathroom, Master Bedroom, En-suite Shower Room, Walk-in Wardrobe.
HALLWAY:
Hardwood door to the side. Access to WC and lounge. Stairs rising to the first floor.
WC:
Sealed unit window to the front with obscure glazing. Fitted with a White 2pc suite comprising a low level WC and pedestal wash hand basin.
LOUNGE:
4.6 x 3.25Sealed unit window to the front. Sealed unit windows to the side. Radiator. TV point.
KITCHEN/BREAKFAST ROOM:
2.64 x 4.24Sealed unit window to the rear. Patio doors to the rear. Fitted with a White high gloss laminate base and eye level cupboards. Integrated appliances including hob, eye level cooker, dishwasher and washing machine.
LANDING:
Sealed unit window to the front. Boiler cupboard. Stairs rising to the second floor.
BEDROOM TWO:
3.84 x 2.29Sealed unit window to the front. Radiator. Built-in double wardrobe.
BEDROOM THREE:
3.45 x 2.29Sealed unit window to the rear. Radiator. Built-in double wardrobe.
BATHROOM:
Sealed unit window to the rear with obscure glazing. Fitted with a White 3pc suite comprising of a panelled bath with shower, low level WC and pedestal wash hand basin. Radiator.
SECOND FLOOR MASTER BEDROOM:
4.24 x 3.23Pitched ceiling velux roof light window to the front. Walk-in wardrobe. Door leading to:
EN-SUITE SHOWER ROOM:
Velux window. Fitted with a 2pc White suite comprising of a tiled shower cubicle, low level WC and pedestal wash hand basin. Tiled floor. Radiator.
OUTSIDE:
Parking area for two vehicles to the side with a charging point for electric vehicles.
GARDEN:
Terraced garden with gravelled seating and barbecue area. Gated side access to tandem parking area.
Energy Efficiency and Environmental Impact


Although these particulars are thought to be materially correct their accuracy cannot be guaranteed and they do not form part of any contract.
Property data and search facilities supplied by www.vebra.com





