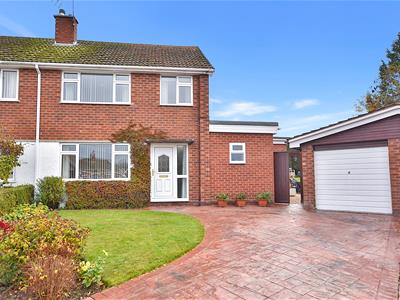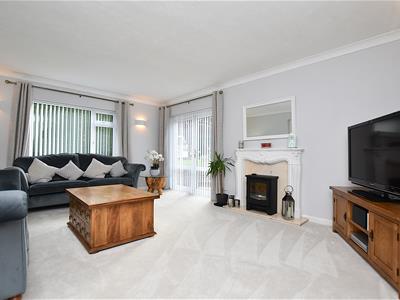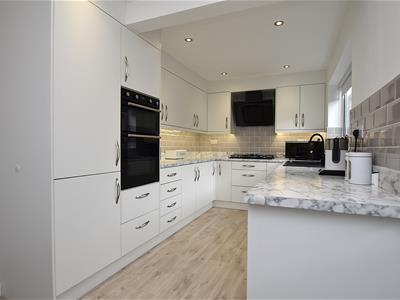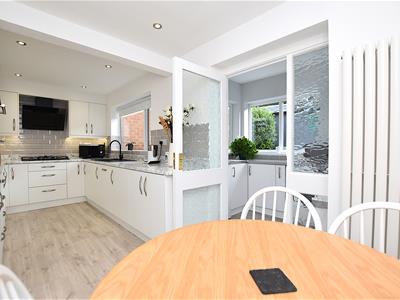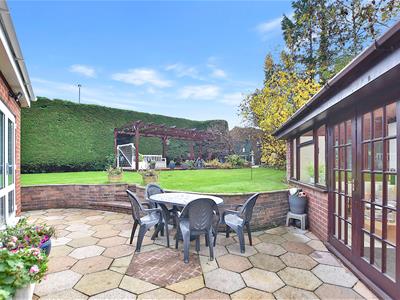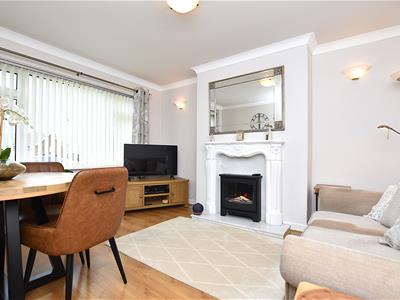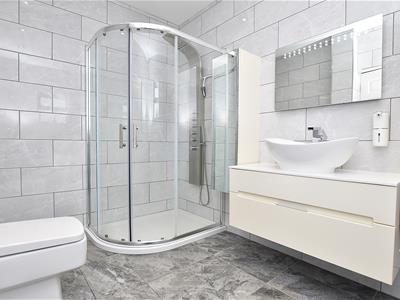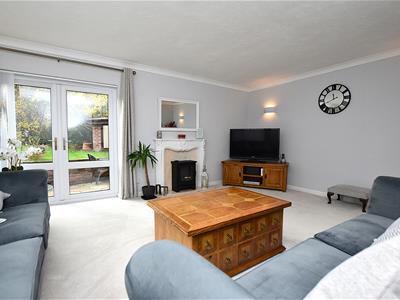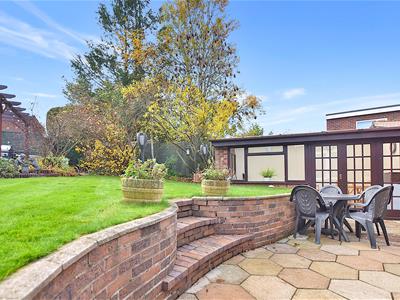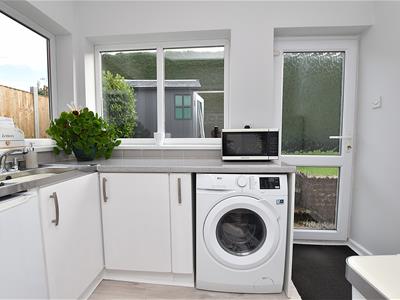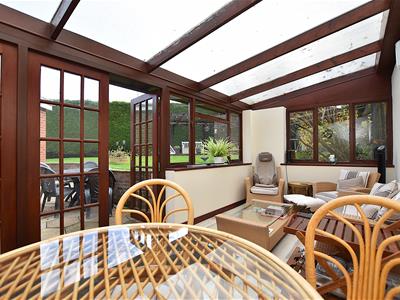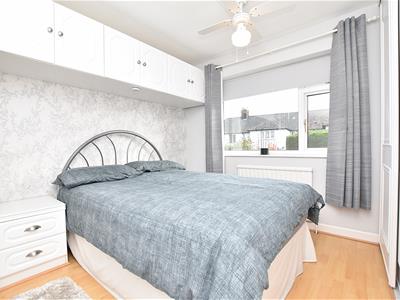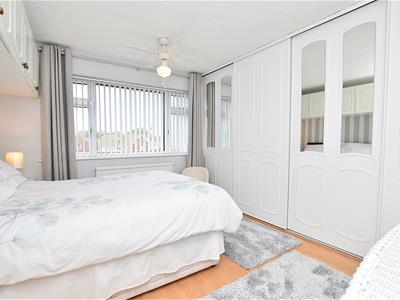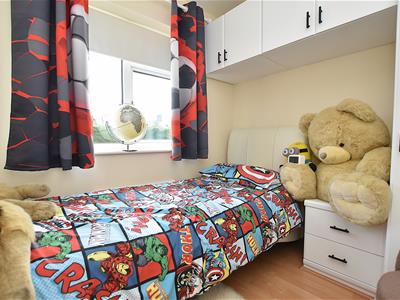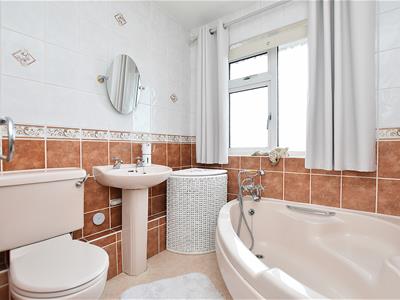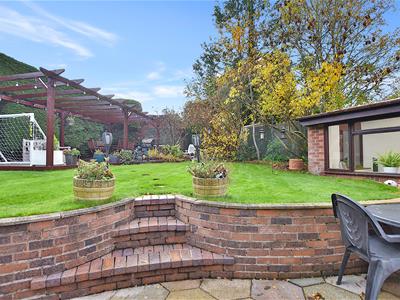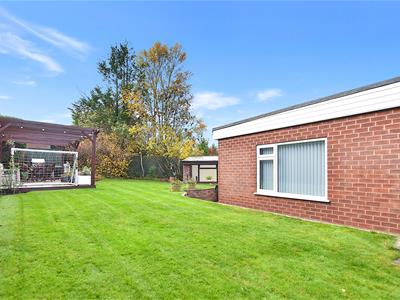Ffordd Gwynedd, Wrexham
£300,000
3 Bedroom House - Semi-Detached
- BEAUTIFULLY PRESENTED
- EXTENDED SEMI DETACHED FAMILY HOME
- SOUGHT AFTER GARDEN VILLAGE LOCATION
- PRIVATE SIDE AND REAR GARDENS
- ENTRANCE HALL, SITTING ROOM, LOUNGE
- KITCHEN DINER, UTILITY AND SHOWER ROOM
- 3 BEDROOMS AND A BATHROOM
- PRIVATE DRIVE LEADING TO THE GARAGE
- SUMMER HOUSE
- EPC RATING - AWAITED
A beautifully presented and extended 3 bedroom semi detached house with garage, summer house and good sized South facing private gardens providing plenty of ground floor accommodation. Conveniently located within a cul de sac in the popular and well established area known as Garden Village with its range of amenities, schools, link roads and nearby frequent bus service. The accommodation briefly comprises a welcoming hall with stairs to 1st floor, sitting room, kitchen dining room fitted with a range of modern base and wall cupboards, utility room, spacious lounge with French doors leading to the garden and an impressive shower room. The 1st floor landing connects the 3 bedrooms, all with fitted wardrobes and store cupboards and a bathroom. To the front of the property is a private drive that leads to the garage and a lawned garden. The private side and rear gardens are a particular feature providing outdoor entertaining spaces for both adults and children to include 2 patio areas, lawn, summer house, and established flower beds. EPC RATING
LOCATION
Garden Village has been established as a sought after location for a number of years and is situated approximately 1 ½ miles from Wrexham city centre and enjoys good communication links via Chester Road to the A483 bypass that allows for daily commuting to the major commercial and industrial centres of the region. Chester Road has a frequent bus service into Wrexham and Chester and there are also a range of day to day shopping facilities, public houses/restaurants within walking distance. Watts Dyke primary school is within easy walking distance and Rhosnesni High secondary school is within the catchment area.
DIRECTIONS
From Wrexham City Centre proceed along Chester Street into Chester Road for approx 1 mile passing the Acton Public House. Just after the pedestrian crossing, turn left onto Kenyon Avenue. At the T Junction, turn right onto Wats Dyke Way, right into Ffordd Gwynedd and the property will be observed straight ahead in the cul-de-sac.
ACCOMMODATION
Canopy porch and Upvc part glazed entrance door opening to the welcoming hall with staircase to 1st floor landing, radiator, store cupboard, wood style flooring and 6 panel white woodgrain doors.
SITTING ROOM
3.96m x 3.45m (13' x 11'4)Upvc double glazed window to front, fire surround, wood style flooring, coving to ceiling and wall light points.
LOUNGE
5.41m x 4.27m (17'9 x 14)A lovely reception room with Upvc double glazed French doors opening to the garden, Upvc double glazed window to rear, fireplace, wall light points, coving to ceiling and radiator.
KITCHEN DINER
5.38m x 2.82m (17'8 x 9'3)Appointed with a modern white fronted range of base and wall cupboards complimented by work surface areas with matching upstands, black 1 1/2 bowl sink unit with matching mixer tap and Upvc double glazed window above, 5 ring gas hob with angled extractor hood above, double oven/grill, integrated fridge freezer, integrated dishwasher, inset ceiling spotlights, part tiled walls, wood style flooring, built in store cupboard and vertical radiator. Part glazed door to Utility.
UTILITY
2.67m x 1.60m (8'9 x 5'3)Base cupboards with work surface and stainless steel sink unit, plumbing for washing machine, space for undercounter fridge or freezer, Upvc double glazed window and Upvc part glazed external door.
SHOWER ROOM
2.82m x 2.06m (9'3 x 6'9)An impressive and well appointed shower room comprising a white suite of corner shower enclosure with drench and jet style shower heads, oval wash basin on wall hung vanity unit with illuminated mirror above, w.c. with concealed cistern, fully tiled walls, inset spotlights, chrome heated towel rail and tiled floor.
1ST FLOOR
Approached via the staircase from the hall to 1st floor landing with Upvc double glazed window, ceiling hatch to roof space with pull down ladder and 6 panel white woodgrain doors off.
BEDROOM 1
3.53m x 3.05m (11'7 x 10)Upvc double glazed window to front with pleasant distant views of the Welsh hills, sliding door fitted wardrobes, overbed store cupboards and radiator.
BEDROOM 2
3.20m x 2.87m (10'6 x 9'5)Upvc double glazed window to rear, fitted sliding door wardrobes, overbed store cupboards, wood effect flooring and radiator.
BEDROOM 3
2.26m x 1.96m (7'5 x 6'5)Upvc double glazed window to rear, fitted wardrobe and overbed store cupboards, wood effect flooring and radiator.
BATHROOM
Appointed with a 3 piece suite of corner bath with hand held shower attachment, low flush w.c. wash basin, Upvc double glazed window, fully tiled walls, Upvc double glazed window and store cupboard with slated shelving and Worcester gas combination boiler.
OUTSIDE
5.03m x 2.59m (16'6 x 8'6)The property is approached along a concrete patterned drive leading to the GARAGE 16'7 (5.05M) X 8'8 (2.64M) having metal up and over door, lighting, power, Upvc double glazed French doors. The front garden is mainly lawned with flower beds. A secure gate opens to the side and rear gardens which are a particular feature of this home and include a Summerhouse 16'6 (5.03m) x 8'6(2.59m) which provides a pleasant seating area for all seasons with lighting, sockets and wall heaters, but has options for other uses such as a home gym/office. The garden benefits from 2 patio areas, lawned area, established flower beds, privacy hedging, 2 cold water taps, external lighting and EV charging point.
PLEASE NOTE
We have a referral scheme in place with Chesterton Grant Independent Financial Solutions . You are not obliged to use their services, but please be aware that should you decide to use them, we would receive a referral fee of 25% from them for recommending you to them.
Although these particulars are thought to be materially correct their accuracy cannot be guaranteed and they do not form part of any contract.
Property data and search facilities supplied by www.vebra.com

