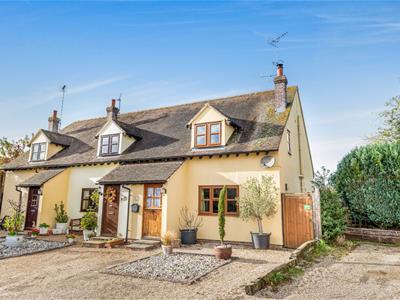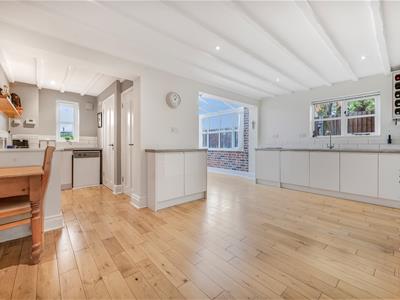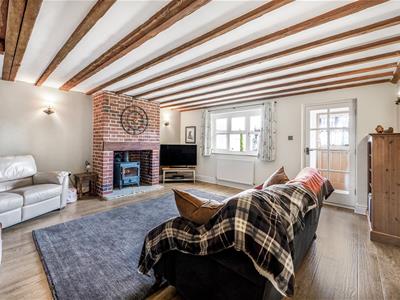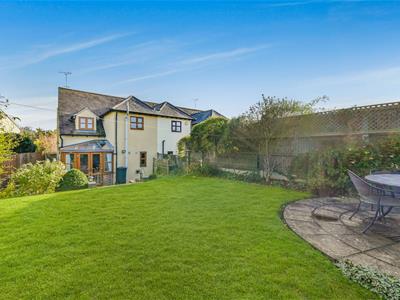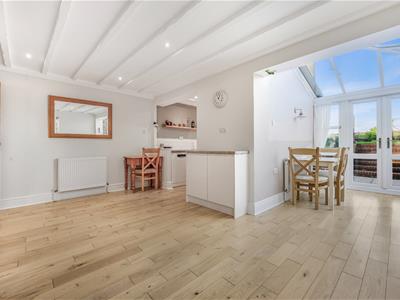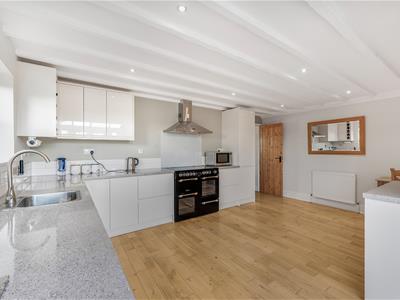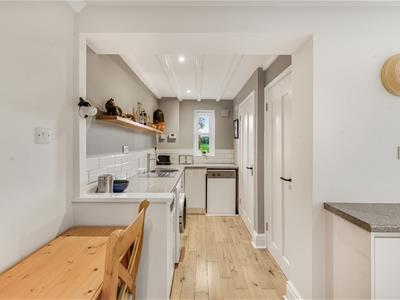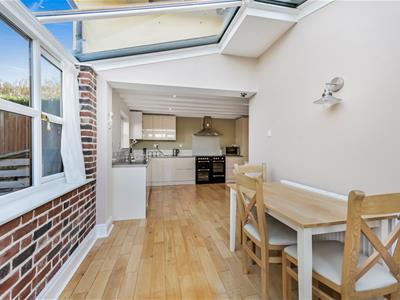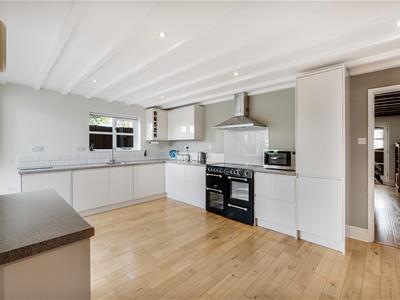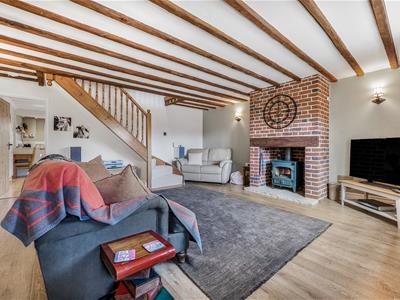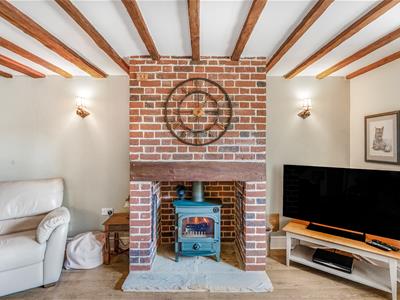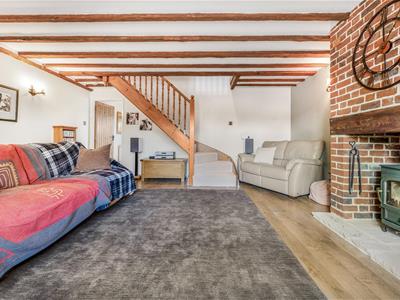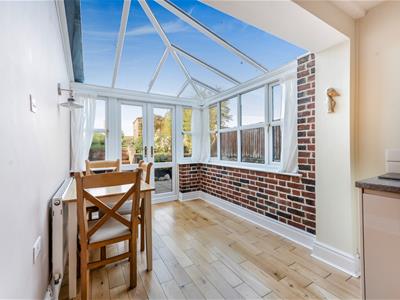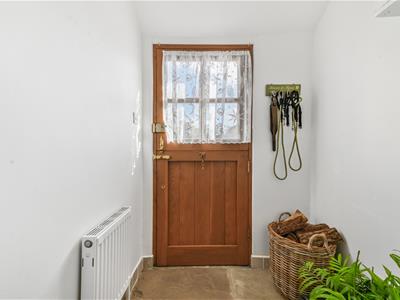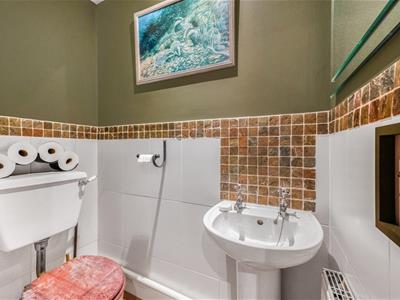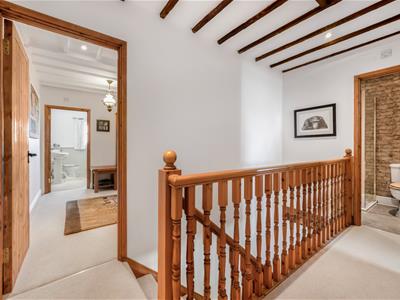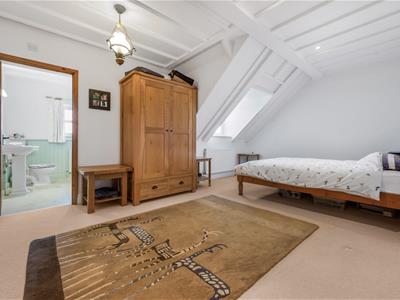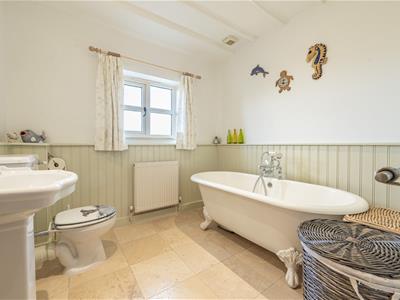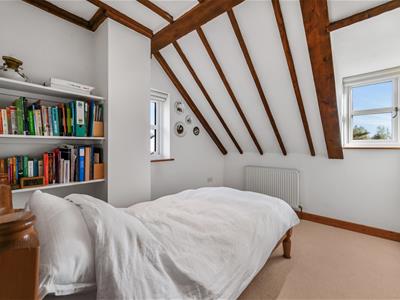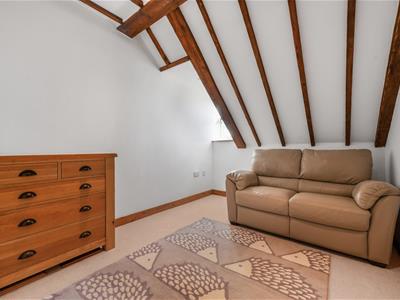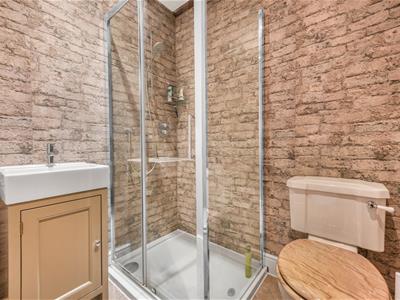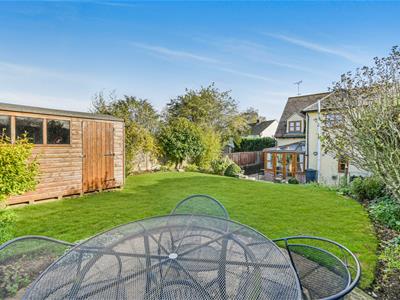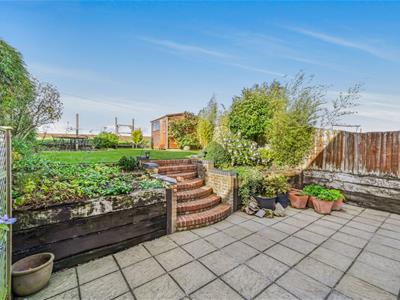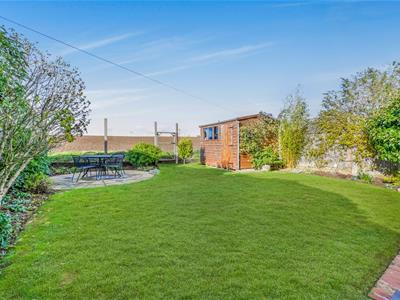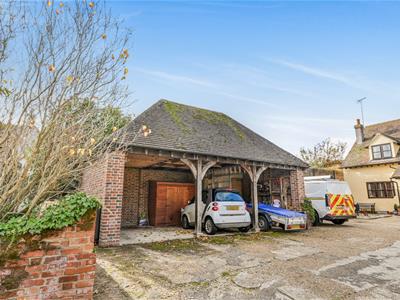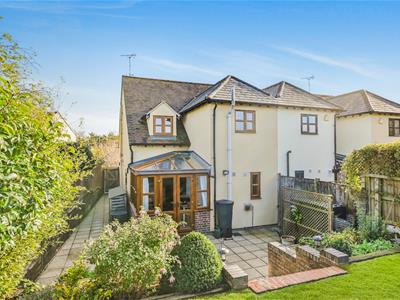51 High Street
Dunmow
CM6 1AE
Bridge End, Great Bardfield, Braintree
£500,000
3 Bedroom House - Semi-Detached
- Three Bedrooms
- End Of Terrace Country Home
- Single Carport With Driveway Parking
- A Generous Rear Garden
- Views Over Open Countryside
- Lounge With Wood Burning Stove
- Kitchen/Breakfast Room
- Conservatory
- Utility Room & Cloakroom
- Walking Distance To Local Amenities
Located in a quiet close within the thriving village of Great Bardfield, this beautifully presented three-bedroom end of terrace country home offers a delightful blend of modern living and rural charm. The property benefits from a single carport and driveway parking. The ground floor accommodation comprises a welcoming lounge, a well-appointed kitchen/breakfast room, a light and airy conservatory, a useful utility room, and a cloakroom. On the first floor there are three bedrooms, including one with en-suite facilities, together with a family shower room. Externally, the property enjoys a generous rear garden backing onto open farmland, providing a wonderful sense of privacy and an attractive rural outlook.
Entrance Hall
Accessed via a stable style front door, tiled flooring, radiator, power points, door to.
Lounge
5.21m x 5.18m (17'1" x 17')Double glazed window to front aspect, central red brick fireplace with inset wood burning stove, exposed timbers, wood effect flooring, radiator, power points, T.V point, stairs rising to the first floor landing, door to.
Kitchen/Breakfast Room
5.18m x 3.38m (17' x 11'1")Double glazed windows to side aspect, base and eye level units with complimentary working surfaces over, Range style cooker with extractor over, inset sink, integrated fridge/freezer, integrated dishwasher, wood effect flooring, radiator, power points, inset spotlights, exposed timbers, opening to conservatory, opening to.
Utility Room
2.74m x 1.63m (9' x 5'4")Double glazed window to front aspect, base level units with complimentary working surfaces over, space for washing machine, space for tumble dryer, inset sink with drainer unit, floor mounted boiler, built-in storage cupboard, inset spotlights, exposed timbers, power points, door to.
Cloakroom
W.C, wash hand basin with pedestal, radiator, extractor fan, wood effect flooring, part tiled walls.
Conservatory
2.77m x 2.34m (9'1" x 7'8")UPVC double glazed windows to multiple aspects, wood effect flooring, radiator, power points, UPVC double glazed French doors leading to the rear garden.
First Floor Landing
Exposed timbers, power points, doors to.
Principal Bedroom
5.18m x 3.38m (17' x 11'1")Double glazed window to rear aspect, radiator, power points, exposed timbers, inset spotlights, door to.
En-Suite
Double glazed window to rear aspect, freestanding claw foot bath with mixer taps & shower attachment, W.C, wash hand basin with pedestal, tiled flooring, part wood panelled walls, extractor fan, exposed timbers.
Bedroom Two
3.28m x 2.54m (10'9" x 8'4")Double glazed windows to multiple aspects, exposed timbers, radiator, power points.
Bedroom Three
2.77m x 2.54m (9'1" x 8'4")Double glazed window to front aspect, radiator, power points.
Shower Room
Enclosed shower cubicle with glass enclosure, W.C, was hand basin with vanity unit, heated towel rail, tiled flooring, extractor fan.
Garden
To the rear of the property is a patio area with retaining sleepers and raised flower beds. Steps lead to the formal lawn with a variety of mature shrubs and an additional patio area to the foot of the garden. The garden further benefits from a timber shed, external water tap. rear access via a timber gate, and side access via a timber gate.
Carport & Driveway
To the front of the property is a carport and driveway parking.
Village Summary
Great Bardfield is a quintessential village which enjoys a strong community along with an excellent range of village amenities including a co-op, two public houses, butchers, bookshop, hairdressers, delicatessen, garden centre and a thriving infant/primary school. This part of North Essex offers fantastic Bridle and footpaths over some of the most idyllic countryside. A unique benefit includes The Blue Egg Farm Shop with post office and Bardfield Montessori Day Nursery.
Energy Efficiency and Environmental Impact

Although these particulars are thought to be materially correct their accuracy cannot be guaranteed and they do not form part of any contract.
Property data and search facilities supplied by www.vebra.com
