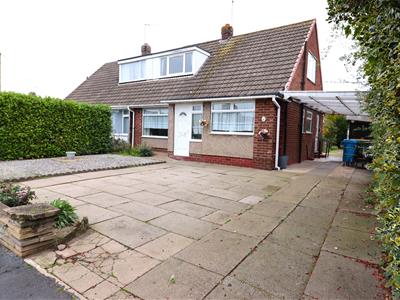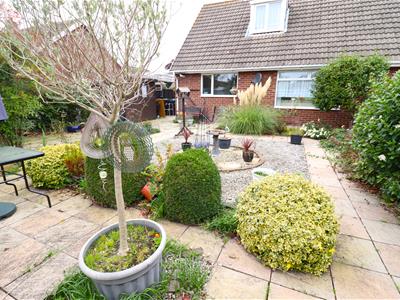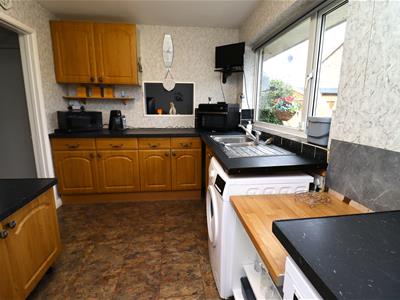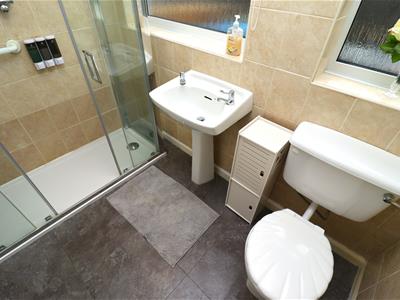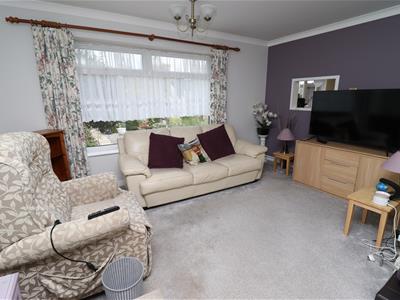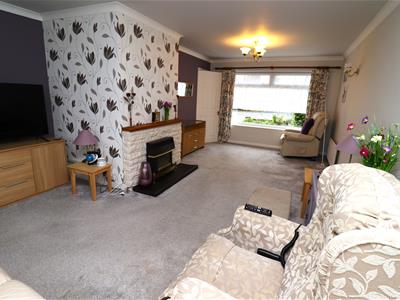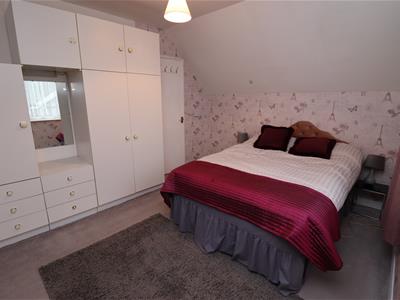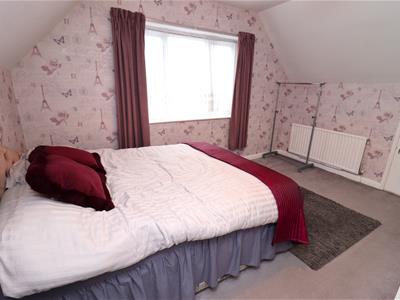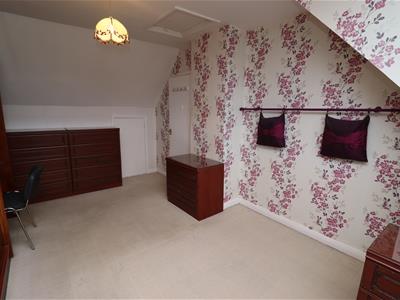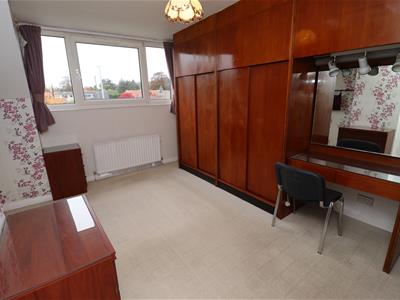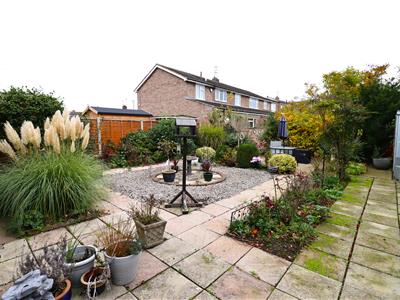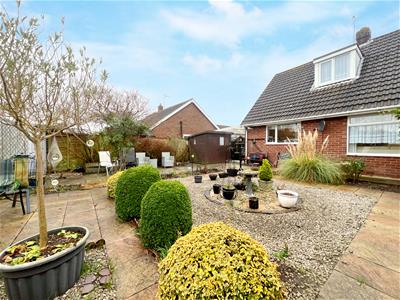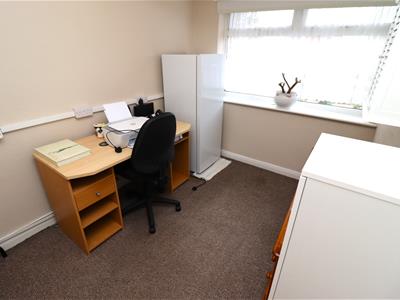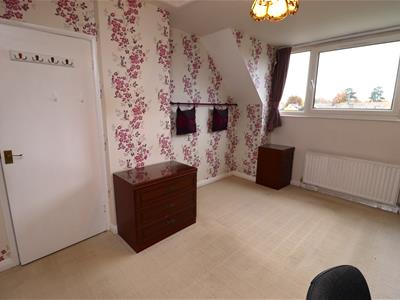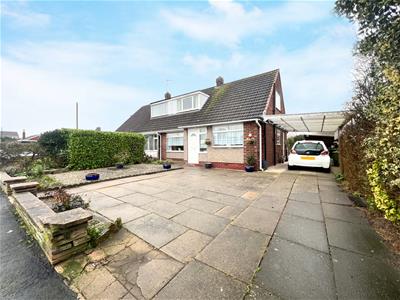
1 Toft Court
Skillings Lane
Brough
East Yorks
HU15 1BA
Hunter Road, Elloughton, Brough
Guide Price £199,950
3 Bedroom Bungalow - Semi Detached
- **NO CHAIN - VACANT POSSESSION**
- SEMI DETACHED DORMER
- 2/3 BEDROOMS (VERSATILE USE)
- SPACIOUS LOUNGE/DINER
- SHOWER ROOM
- SIDE DRIVEWAY, CARPORT & ADDITIONAL PARKING
- GARDENS FRONT & REAR
- EPC RATING - C
**VACANT POSSESSION - NO CHAIN!**
A well cared for semi-detached dormer property presenting an excellent opportunity for those seeking a comfortable and versatile home. The property is set on a generous plot within a well-established residential area, making it an ideal choice for families and individuals alike.
Step inside, you are welcomed by an inviting entrance porch that leads into a spacious entrance hall. The living room, flows seamlessly integrating a dining area, offering a warm and inviting atmosphere. The kitchen, located at the rear of the property, overlooks the established garden area, allowing for a pleasant view while preparing meals.
This home features two/three bedrooms versatile in terms of use. A conveniently situated shower room adds to the practicality of the home. Let's venture upstairs, you will find two well-appointed bedrooms easily adaptable for personal use. The outdoor space is equally impressive, with well-maintained front and rear gardens that require minimal upkeep.
The property boasts a side driveway that accommodates parking for up to three vehicles, along with easy access to a covered carport. This charming property is a place where memories can be made, and a true sense of community can be felt. Don’t miss the chance to make this lovely property your new home.
THE ACCOMMODATION COMPRISES;-
GROUND FLOOR
ENTRANCE PORCH
Leading through to...
ENTRANCE HALL
Wide entrance hall with understairs storage cupboards. Staircase to first floor.
OPEN PLAN LIVING ROOM
3.31 x 6.85 x 4.25 (10'10" x 22'5" x 13'11")Large 'L' shaped room with dual aspect. Feature electric fireplace. Television point.
KITCHEN
3.24 x 2.41 (10'7" x 7'10")Range of base, floor and wall units with roll top worktops. Stainless steel one & half bowl sink unit with drainer. Plumbing for washing machine. Space for fridge/freezer and cooker. uPVC external door.
SHOWER ROOM
1.62 x 1.86 (5'3" x 6'1")Suite comprising: low flush w/c, pedestal wash hand wash basin. Walk in shower unit with built in drying facility.
STUDY/BEDROOM 3
2.18 x 3.03 (7'1" x 9'11")Spacious room to the front of the property.
FIRST FLOOR
LANDING
BEDROOM ONE (MASTER)
3.11 x 4.50 (10'2" x 14'9")Large bedroom with fitted wardrobes and vanity unit. Front aspect. Additional storage to the eaves.
BEDROOM TWO
3.15 x 4.11 (10'4" x 13'5")Additional good sized bedroom with fitted wardrobes. Side aspect. Storage to the eaves.
OUTSIDE (Front & Rear)
Generous plot, multi paved garden to the rear for ease of maintenance, shed and timber boundary fencing. To the front the property has a side driveway with covered carport, additional parking and bin storage.
ADDITIONAL INFORMATION
*Broadband
For broadband coverage, prospective occupants are advised to check the Ofcom website:- https://checker.ofcom.org.uk/en-gb/broadband-coverage
*Mobile
For mobile coverage, prospective occupants are advised to check the Ofcom website:- https://checker.ofcom.org.uk/en-gb/mobile-coverage
*Referral Fees
We may receive a commission, payment, fee, or other reward or other benefit (known as a Referral Fee) from ancillary service providers for recommending their service to you. Details can be found on our website.
SERVICES
Mains gas, electricity and drainage are connected to the property.
APPLIANCES
No appliances have been tested by the agents.
Energy Efficiency and Environmental Impact

Although these particulars are thought to be materially correct their accuracy cannot be guaranteed and they do not form part of any contract.
Property data and search facilities supplied by www.vebra.com
