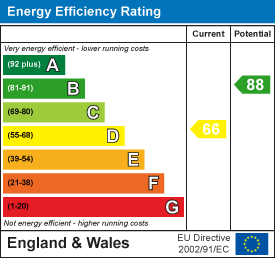
21 Manchester Road
Burnley
Lancashire
BB11 1HG
Higher Reedley Road, Brierfield, Nelson
Offers Over £120,000
2 Bedroom House - Mid Terrace
- Exceptional Mid Terrace Cottage
- Two Bedrooms
- Three Piece Bathroom Suite
- Modern Fitted Kitchen
- Complete Blank Canvas
- Perfect First Home
- On Street Parking
- Tenure Leasehold
- Council Tax Band A
- EPC Rating D
CHARMING TWO BEDROOM MID TERRACE COTTAGE
Located on Higher Reedley Road in the charming area of Brierfield, Nelson, this delightful mid-terrace cottage offers a perfect blend of character and modern living. Built in 1850, the property boasts a rich history while providing contemporary comforts, making it an ideal choice for first-time buyers.
Upon entering, you are welcomed into a spacious lounge that exudes warmth and charm, providing an inviting space for relaxation and entertaining. The contemporary kitchen is thoughtfully designed, offering both functionality and style, perfect for those who enjoy cooking and hosting.
The property features two well-proportioned bedrooms, providing ample space for rest and personalisation. The modern shower room is a standout feature, designed with convenience in mind, ensuring a refreshing start to your day.
One of the highlights of this home is the spacious rear yard, which offers a private outdoor space for gardening, relaxation, or social gatherings. There is also additional garden space as an extra feature to this outdoor space. The location is particularly appealing, with stunning views that enhance the overall charm of the property, making it a serene retreat from the hustle and bustle of daily life.
With a total area of 969 square feet, this mid-terrace house is not only a comfortable living space but also a wonderful opportunity to own a piece of history in a great location. Whether you are looking to make your first step onto the property ladder or seeking a quaint home in a picturesque setting, this cottage is sure to impress. Don’t miss the chance to make this lovely house your new home.
Some photos have been virtually staged to help you envision your dream home!
Ground Floor
Entrance Hall
1.88m x 1.17m (6'2 x 3'10)UPVC double glazed frosted front door, hardwood single glazed frosted window to reception room, central heating radiator, part wood panelled elevation, tiled flooring, door to reception room and stairs to first floor.
Reception Room
5.38m x 3.61m (17'8 x 11'10)Two UPVC double glazed windows, central heating radiator, meter cupboard, feature wall lights, part wood panelled elevation, brick fireplace, exposed beams, wood effect flooring and door to kitchen.
Kitchen
3.81m x 1.93m (12'6 x 6'4 )UPVC double glazed window, central heating radiator, loft access, range of panelled wall and base units with wood effect work surfaces, stainless steel sink and drainer with mixer tap, integrated oven with four ring induction hob and extractor hood, space for fridge freezer, plumbing for washing machine, under stairs storage, spotlights, wood effect flooring and UPVC double glazed frosted door to rear.
First Floor
Landing
1.68m x 1.27m (5'6 x 4'2)Smoke detector, doors leading to two bedrooms and shower room.
Bedroom One
4.39m x 2.62m (14'5 x 8'7 )Two UPVC double glazed windows, central heating radiator, exposed beams and over stairs storage.
Bedroom Two
2.77m x 2.67m (9'1 x 8'9)UPVC double glazed window, central heating radiator, exposed beams, wood effect flooring and storage.
Shower Room
2.54m x 1.30m (8'4 x 4'3 )Hardwood single glazed frosted window, central heated towel rail, dual flush WC, vanity top wash basin with mixer tap, walk-in direct feed rainfall shower with rinse head, tiled elevations, PVC to ceiling, spotlights, extractor fan and tiled flooring.
External
Spacious rear yard, which offers a private outdoor space for gardening, relaxation, or social gatherings. There is also additional garden space as an extra feature to this outdoor space.
Rear
Enclosed yard with gate to shared access.
Front
Forecourt with paving, enclosed hedges, stone chippings and steps to front entrance door.
Energy Efficiency and Environmental Impact

Although these particulars are thought to be materially correct their accuracy cannot be guaranteed and they do not form part of any contract.
Property data and search facilities supplied by www.vebra.com






























