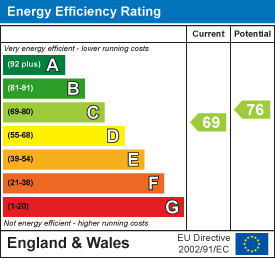
82 Sandy Lane
Skelmersdale
Lancashire
WN8 8LQ
Waldron, Skelmersdale
£135,000
3 Bedroom House - Terraced
Located in Old Skelmersdale this three bedroom mid terrace is ideal for a first time buyer, family or investor alike. Having the benefit of a large southerly facing garden to the rear and is offered with no onward chain. Grant of Probate is awaited.
Upon entering, you are welcomed into a spacious entrance hall with W.C. off, the large lounge has ample space for a dining table, ideal for family time. The large conservatory is perfect for entertaining guests or enjoying quiet evenings with loved ones. The layout flows seamlessly, providing a sense of openness and light throughout the living space.
The house features three well-proportioned bedrooms, each offering a tranquil space for rest and relaxation. These rooms are versatile and can easily accommodate various needs, whether for a growing family, a home office, or guest accommodation.
Completing the property is a wet room with walk in shower, designed with functionality in mind. It provides all the necessary amenities for daily routines, ensuring comfort and convenience for all residents.
The location in Waldron is particularly appealing, with easy access to local amenities, schools, and parks, making it an ideal choice for families.
In summary, this terraced house in Waldron, Skelmersdale, presents an excellent opportunity for anyone seeking a charming and practical home. With its spacious living areas, three bedrooms, and convenient location, it is sure to attract interest from a variety of buyers. Do not miss the chance to make this lovely property your own.
Porch
The double glazed porch has tiled floor.
Entrance Hall
A spacious entrance hall with laminate flooring fitted. Stairs to the first floor.
W.C.
Suite comprising low level W.C. and wall mounted wash basin, tiled floor and walls.
Lounge
3.02m x 6.38m (9'11 x 20'11)The lounge has laminate flooring fitted and ample space for a dining table. There is laminate flooring fitted and the double glazed French doors open into the large conservatory.
Kitchen
3.23m x 1.73m (10'7 x 5'8)Range of base and wall units with worktops and incorporating an electric hob with hood over, double oven and single drainer sink unit. There is plumbing for a washing machine and space for an under counter fridge.
Conservatory
2.97m x 6.10m (9'9 x 20')A double glazed conservatory with tiled floor.
FIRST FLOOR
Landing
Two useful store cupboards and laminate flooring fitted.
Bedroom 1
3.23m x 3.61m (10'7 x 11'10)A rear facing double bedroom with laminate flooring fitted.
Bedroom 2
3.23m x 2.72m (10'7 x 8'11)A rear facing double bedroom with laminate flooring fitted.
Bedroom 3
3.25m x 1.75m (10'8 x 5'9)Front facing with laminate flooring fitted.
Wet Room
Suite comprising walk in shower with an electric shower, grab rail and seat, low level W.C. and pedestal wash basin.
Garden
Superb , southerly facing, garden to the rear, This delightful garden is not directly overlooked to the rear , has timber panelled fencing and flagged patio and lawn.
Energy Efficiency and Environmental Impact

Although these particulars are thought to be materially correct their accuracy cannot be guaranteed and they do not form part of any contract.
Property data and search facilities supplied by www.vebra.com















