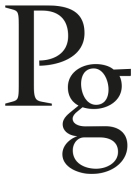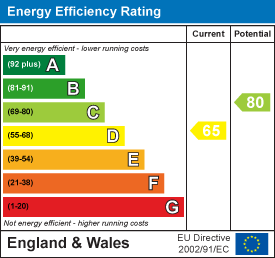
4 Queen Street
Bath
BA1 1HE
Marlborough Buildings, Bath
Offers In Excess Of £475,000 Sold (STC)
3 Bedroom Apartment
- A Georgian lateral conversion
- Three double bedrooms
- Two luxury bath/shower rooms
- Prime location
- Close to Royal Victoria Park
- Fabulous views
- approx 1105 sq ft
- Grade II Listed
- No onward chain
A stunning lateral apartment adjacent to Royal Crescent on the top floor of this Bath stone property offering the finest in Georgian living. Rich in period detail yet enhanced with modern comforts, it delivers an exceptional blend of elegance and practicality.
The spacious accommodation features an entrance hall leading to an impressive drawing room with an adjoining dining area, and a well-appointed kitchen/breakfast room. The principal bedroom benefits from fitted wardrobes, complemented by two further generously sized bedrooms. A luxurious bathroom and a separate shower room complete the accommodation.
Enjoying superb views to both the front and rear, this remarkable apartment represents a rare opportunity to reside in one of Bath’s most sought-after addresses.
Offered with no onward chain.
Description
Entrance Hall
The property is entered via a welcoming entrance hall, featuring an entry phone system and a utility cupboard housing a washer-dryer, hot water tank, and convenient shelving for storage.
Drawing Room
A bright and elegant drawing room with two sash windows to the rear elevation, each with original working shutters. The room features a charming fireplace and ample space for dining. Decorative cornicing completes the room’s period character.
Kitchen / Breakfast Room
A contemporary kitchen fitted with a range of wall and base cupboards topped with sleek black granite worktops and matching upstands. The space includes a stainless steel sink with mixer tap, integrated dishwasher, fridge, freezer, oven/grill, and a four-ring hob with extractor fan above. Additional features include under-cabinet lighting, tiled flooring, spotlights, and decorative cornicing. A sash window overlooks the rear elevation, and there is space for a breakfast bar.
Principal Bedroom
A spacious master bedroom with two sash windows to the front elevation, both with original working shutters. The room offers excellent storage with a recessed built-in cupboard and a fitted wardrobe including a hanging rail, shelving, and overhead cupboards. A wall-mounted radiator provides heating.
Second Bedroom
The second bedroom also enjoys two sash windows to the front elevation with original working shutters. It includes a recessed built-in cupboard with hanging rail and shelving.
Third Bedroom
A comfortable third bedroom providing flexible use as a guest room, study, or nursery.
Location
Marlborough Buildings, Bath is a prestigious Georgian terrace running along the west side of the Royal Crescent, overlooking Royal Victoria Park. It features elegant period townhouses, green park views, and a peaceful setting just a short walk from Bath city centre.
The location is about 1.2 miles from Bath Spa railway station, offering direct trains to London and Bristol, and roughly 10 miles from Junction 18 of the M4 motorway. It’s one of Bath’s most desirable addresses, combining historic charm with excellent accessibility.
Key information
Tenure: Share of freehold
Lease years remaining -circa 955 from original 999 year lease
Management: BLM Estate Management
Service charge: Approx £2000 pa
Ground rent: n/a
Council Tax band E
Local authority: B&NES
Central heating; Gas
Permit parking - Zone 7 www.bathnes.gov.uk/apply-residents-parking-permit
EPC rating D
Energy Efficiency and Environmental Impact

Although these particulars are thought to be materially correct their accuracy cannot be guaranteed and they do not form part of any contract.
Property data and search facilities supplied by www.vebra.com
















