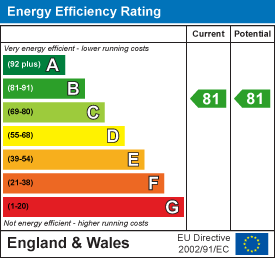Hugh Percy Court, St. Mary Park, Morpeth, NE61
Offers Over £149,950
1 Bedroom Apartment
- GROUND-FLOOR APARTMENT
- WELL-PROPORTIONED DOUBLE BEDROOM
- SPACIOUS LOUNGE/DINER
- WELL-APPOINTED BATHROOM
- WELL-EQUIPPED KITCHEN
- OFF-STREET PARKING & COMMUNAL GARDENS
This charming and well-presented apartment is situated within an attractive period-style building, offering a blend of character and modern comfort. The property benefits from high ceilings, large windows, and a bright, airy feel throughout, making it ideal for those seeking a stylish and low-maintenance home.
The property has a welcoming entrance hall leading to a modern, well-equipped kitchen with fitted units and integrated appliances. The spacious lounge/diner enjoys pleasant views over the communal gardens and offers ample space for both living and dining furniture. There is a well-proportioned double bedroom with a recessed area suitable for storage, along with a contemporary bathroom and a useful storage cupboard off the hallway.
This development is around 4 miles from Morpeth, providing convenient access to a range of amenities including shops, cafés, restaurants, and leisure facilities. The area benefits from excellent transport links, with easy access to the A1 and nearby public transport routes, offering straightforward connections to Newcastle and surrounding areas.
You are welcomed into an entrance hall leading off to a modern kitchen on the right. The kitchen has a side-aspect window, providing lots of natural light, along with integral appliances including an electric oven, gas hob and extractor hood, as well as an integrated fridge and freezer and space for a washing machine. It also includes a range of fitted wall and base units providing ample workspace and storage. Adjacent to the kitchen is a convenient storage cupboard, which lies just off the spacious lounge/diner, which benefits from side-and rear-aspect windows overlooking a pleasant communal garden area. The generous layout allows for comfortable living and dining space, complemented by the high ceilings and period-style detailing. At the end of the hallway is a well-proportioned double bedroom that benefits from rear-aspect windows overlooking the communal garden, and a recessed area ideal for wardrobes or additional storage. The bathroom comprises a WC, washbasin, and a mains-powered shower over the bath. It has tiled surrounds and a modern finish.
Externally, the property includes a driveway for parking and a refuse storage area. The communal grounds of the estate extend to acres of well maintained green areas with walkways and surrounding woodland, making this a haven for nature and ideal for relaxing in this tranquil setting.
A popular bistro pub is on site while sports pitches are currently under construction.
Entrance Hall
Kitchen
2.45m x 3.40m (8'0" x 11'2")Measurements taken from widest points.
Lounge/Diner
6.05m x 3.40m (19'10" x 11'2")Measurements taken from widest points.
Bedroom
4.89m x 3.56m (16'1" x 11'8")Measurements taken from widest points.
Bathroom
2.20m x 1.70m (7'3" x 5'7")Measurements taken from the widest points.
Disclaimer
The information provided about this property does not constitute or form part of an offer or contract, nor may be it be regarded as representations. All interested parties must verify accuracy and your solicitor must verify tenure/lease information, fixtures & fittings and, where the property has been extended/converted, planning/building regulation consents. All dimensions are approximate and quoted for guidance only as are floor plans which are not to scale and their accuracy cannot be confirmed. Reference to appliances and/or services does not imply that they are necessarily in working order or fit for the purpose.
Energy Efficiency and Environmental Impact

Although these particulars are thought to be materially correct their accuracy cannot be guaranteed and they do not form part of any contract.
Property data and search facilities supplied by www.vebra.com
.png)













