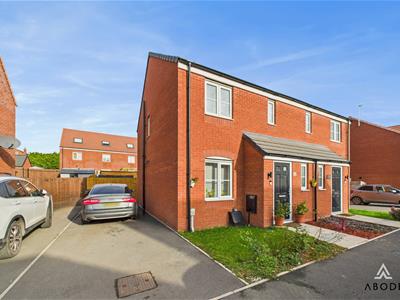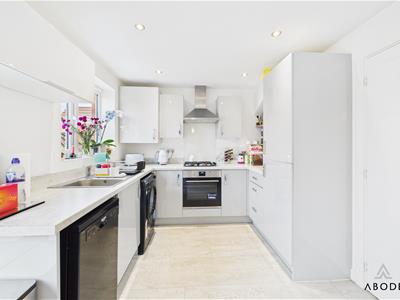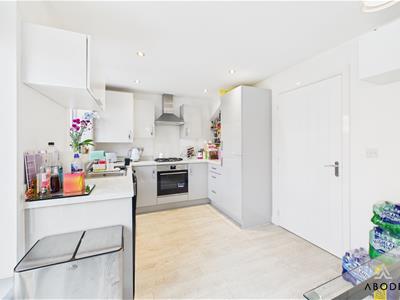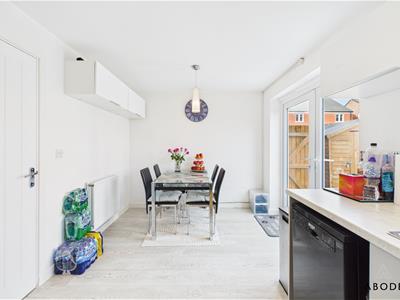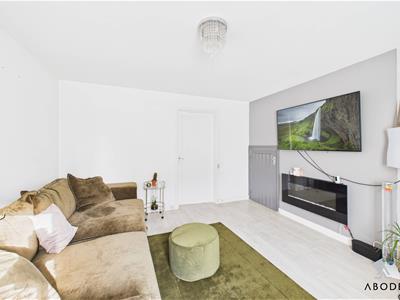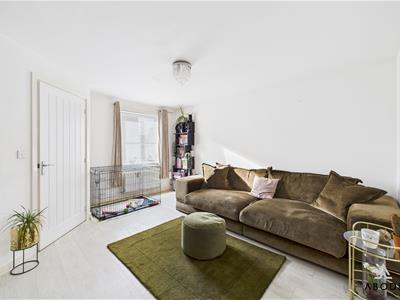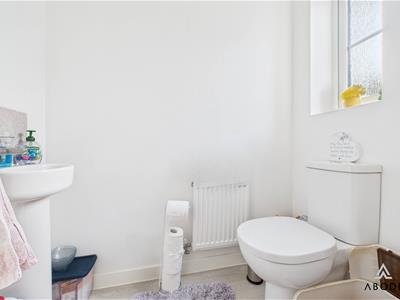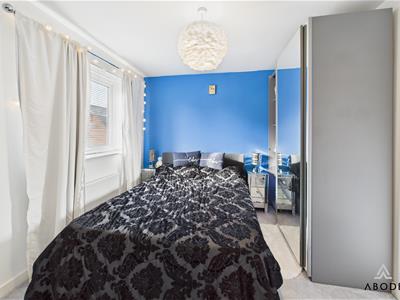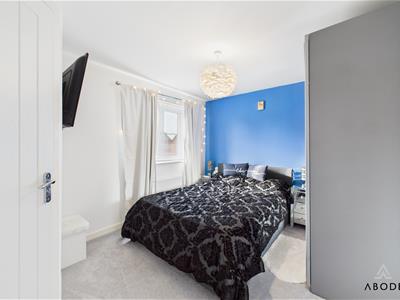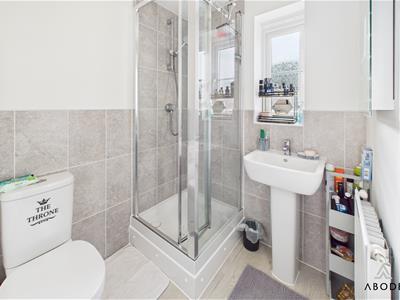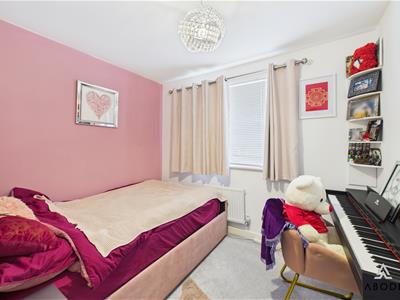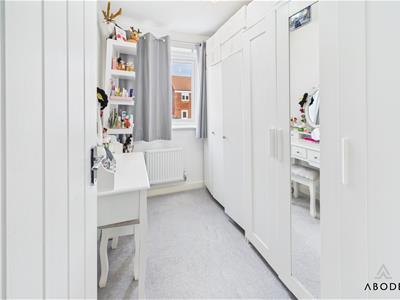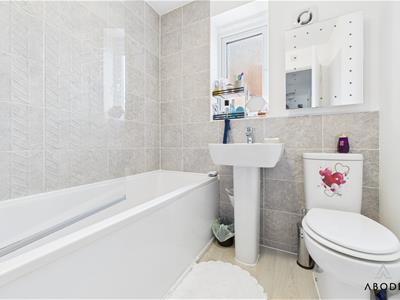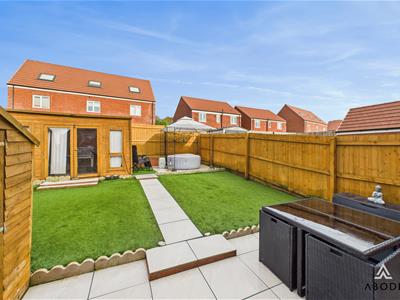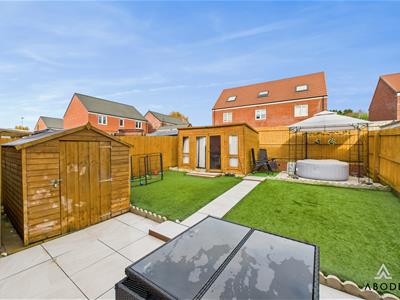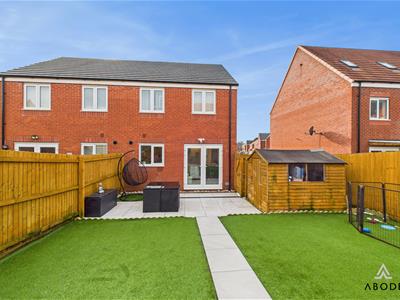
Unit 4, Lancaster Park
Needwood
Burton on Trent
Staffordshire
DE13 9PD
Beveridge Road, Anslow, Burton-On-Trent
Asking Price £234,950
3 Bedroom House - Semi-Detached
Situated within the highly sought-after Beamhill Heights development, this beautifully presented three-bedroom family home combines modern living with a convenient setting close to local schools, countryside walks, and travel routes. The property offers a well-planned layout with a stylish kitchen diner, an en-suite to the master bedroom, and a landscaped rear garden ideal for entertaining.
Accommodation
Ground Floor
The front entrance door opens into a welcoming entrance hallway, with stairs rising to the first floor and doors leading off to the ground floor accommodation.
The living room is positioned to the front of the property, offering a comfortable space for family relaxation. To the rear, the kitchen diner is fitted with a range of matching wall and base units with work surfaces above, integrated appliances, and ample space for dining furniture. French doors open directly onto the rear patio, creating a seamless indoor-outdoor feel—ideal for gatherings and family meals. Completing the ground floor is a guest WC with a low-level WC and wash hand basin.
First Floor
The first-floor landing provides access to three bedrooms and the family bathroom. The master bedroom includes fitted wardrobes and an en-suite shower room with a modern three-piece suite. The two further bedrooms are well-proportioned and share access to the family bathroom, which is fitted with a contemporary suite including a bath, wash hand basin, and low-level WC.
Outside
To the front, a multi-vehicle driveway provides ample off-street parking and leads to a gated side access. The rear garden has been attractively landscaped to offer a patio area perfect for entertaining, along with a neat lawn area enclosed by timber fencing, providing both privacy and practicality.
Location
Beamhill Heights is a desirable residential development, providing easy access to local shops, schools, and everyday amenities. Countryside walks are within short reach, while Burton-on-Trent town centre, the A38, and wider transport networks are easily accessible for commuters.
Dimensions
Living Room – 4.6m x 3.6m (15’1” x 11’9”)
Kitchen Dining Room – 4.6m x 2.7m (15’1” x 8’10”)
Main Bedroom – 2.9m x 2.9m (9’6” x 9’6”)
Bedroom Two – 2.7m x 2.6m (8’10” x 8’6”)
Bedroom Three – 2.2m x 1.8m (7’2” x 5’10”)
Although these particulars are thought to be materially correct their accuracy cannot be guaranteed and they do not form part of any contract.
Property data and search facilities supplied by www.vebra.com
