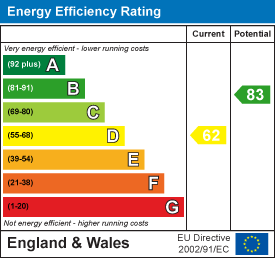
Oxford House, Stanier Way, Wyvern Business Park
Derby
DE21 6BF
Chadfield road, Duffield
Per Calendar Month £1,875 p.c.m. To Let
4 Bedroom House - Semi-Detached
A stunning family home of great character and charm located at the top of a pleasant cul-de-sac on the doorstep of Chevin Golf Club, close to a good range of local amenities and the Ecclesbourne School. The beautifully presented interior provides generous family sized accommodation with four double bedrooms. Externally there are pleasant gardens, brick store rooms and driveway leading to a double garage.
GROUND FLOOR
ENTRANCE VESTIBULE
Timber front door, tiled floor with inset mat, further timber glazed door into:
ENTRANCE HALLWAY
Carpeted with stairs leading to the first floor, useful understairs store cupboard, radiator.
LOUNGE
4.42m x 3.78m (14'6" x 12'5")Square bay window to the front elevation, multi fuel burning stove with surrounding fireplace, Television and SKY points, radiator.
DINING ROOM
3.94m x 3.91m (12'11" x 12'10")With French doors opening to the side garden, ample space for a large dining table and chairs, radiator.
DINING KITCHEN
5.28m x 3.02m (17'4" x 9'11")Fitted with a good range of wall and base units with matching cupboard and drawer fronts with laminate worktop and tiled splashback, sink and drainer, integrated electric oven, gas hob and extractor fan over, integrated fridge and dishwasher, ample space for a breakfast table and chairs, further high level wall cupboards, two side windows and radiator.
UTILITY ROOM
3.05m x 1.78m (10'0" x 5'10")With fitted store cupboards, plumbing for a washing machine and tumble dryer, radiator and door to the rear.
FIRST FLOOR
SEMI GALLERIED LANDING
Split level providing independent access to all first floor rooms and with stairs leading to the second floor.
MASTER BEDROOM
5.16m x 4.27m (16'11" x 14'0")Particularly spacious with two windows to the front elevation, feature fireplace, understairs store cupboard, radiator.
DOUBLE BEDROOM TWO
3.94m x 3.94m (12'11" x 12'11")Side and front windows, feature fireplace and radiator.
DOUBLE BEDROOM THREE
3.05m x 3.05m (10'0" x 10'0")Side window and fitted wardrobes, radiator.
FAMILY BATHROOM
Beautifully fitted with corner wash hand basin, low level WC and panelled bath with tiled surround, screen and mains shower over. Window, towel radiator and dimmer controlled lights.
SECOND FLOOR
DOUBLE BEDROOM FOUR
5.11m max x 3.00m (16'9" max x 9'10")Upvc double glazed window with far reaching countryside views, double bed frame, wardrobe, chest of drawers and display cabinet, radiator.
OUTSIDE
To the front, side and rear of the property are pleasant gardens predominately lawned with soil bed borders which are particularly well stocked with a variety of plants and shrubs. There are two brick built store sheds one with and paved patio. There is a private driveway providing off road parking as well as ample street parking.
A detached double garage provides excellent storage or further parking.
PLEASE NOTE
As part of our application process, fees will become due for referencing, tenancy agreement administration and an inventory, these will be charged in addition to the Rent and Deposit that will be payable before the tenancy starts.
Please contact our Branch for full details of the fees payable before you make any decision about this property or before you decide to view this property. Our Branch staff can provide you with an explanation of how these fees are calculated, please note that the referencing fees are charged per individual and should a Guarantor be required, this would attract additional referencing fees.
While every reasonable effort is made to ensure the accuracy of descriptions and content, we should make you aware of the following guidance or limitations.
(1) MONEY LAUNDERING REGULATIONS prospective tenants will be asked to produce identification documentation during the referencing process and we would ask for your co-operation in order that there will be no delay in agreeing a tenancy.
(2) These particulars do not constitute part or all of an offer or contract.
(3) The text, photographs and plans are for guidance only and are not necessarily comprehensive.
(4) Measurements: These approximate room sizes are only intended as general guidance. You must verify the dimensions carefully to satisfy yourself of their accuracy.
(5) You should make your own enquiries regarding the property, particularly in respect of furnishings to be included/excluded and what parking facilities are available.
(6) Before you enter into any tenancy for one of the advertised properties, the condition and contents of the property will normally be set out in a tenancy agreement and inventory. Please make sure you carefully read and agree with the tenancy agreement and any inventory provided before signing these documents.
Energy Efficiency and Environmental Impact

Although these particulars are thought to be materially correct their accuracy cannot be guaranteed and they do not form part of any contract.
Property data and search facilities supplied by www.vebra.com




























