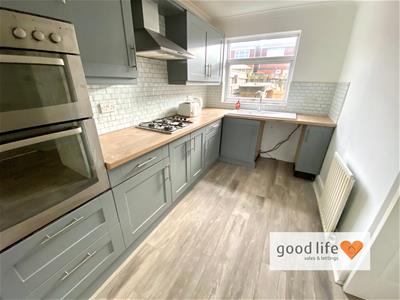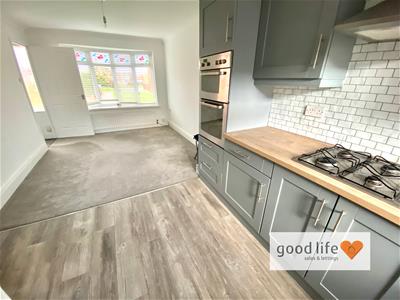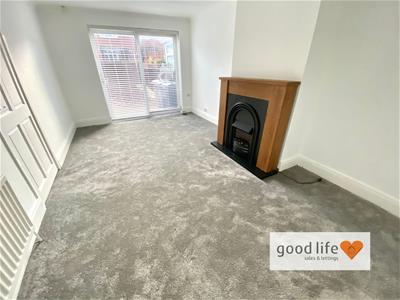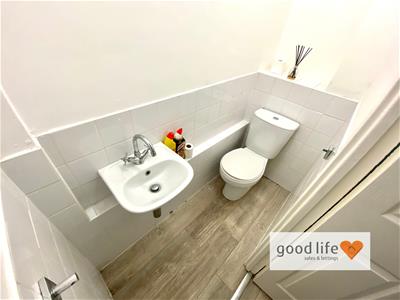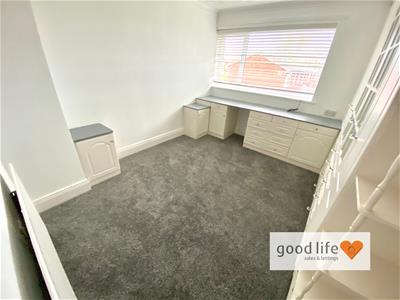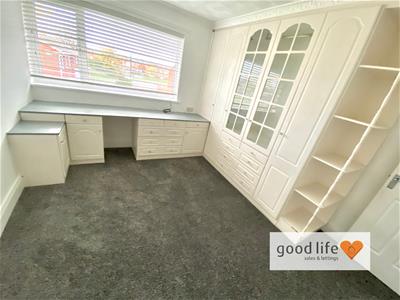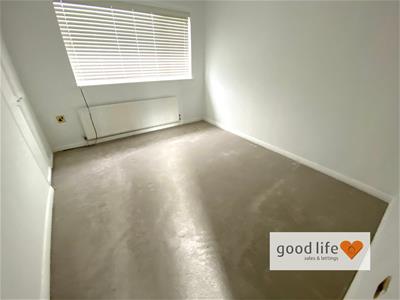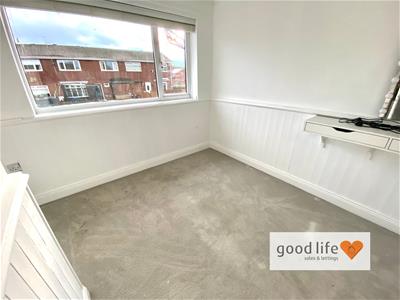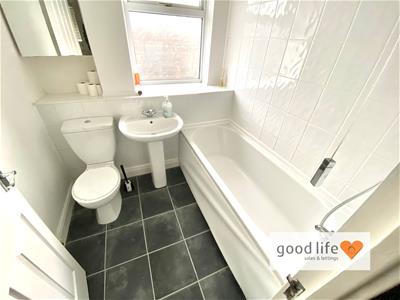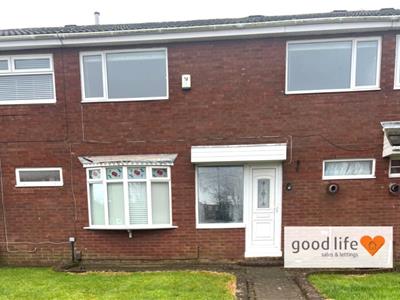.png)
46 Windsor Terrace
Ryhope Road
Sunderland
SR2 9QF
Fairgreen Close, Hall Farm, Sunderland
Per Calendar Month £895 p.c.m. Let Agreed
4 Bedroom House - Terraced
- AVAILABLE NOW
- RARE 4 BED TO LET
- UNFURNISHED
- EPC RATING D
- WELL PRESENTED
- EXCELLENT LOCATION
AVAILABLE NOW. RARE! 4 BED (2 DOUBLE & 2 SINGLE) UNFURNISHED TO LET. DESIRABLE HALL FARM LOCATION.
Briefly comprising; entrance hall, lounge, utility room, downstairs wc, superb kitchen/dining room which runs front to back, four bedrooms and family bathroom including shower. There is a parking bay plus on street parking and the rear garden benefits from having a south facing sunny aspect.
Viewing arrangements can be made by contacting our local office. Please act quickly as we anticipate strong demand.
INTRODUCTION
AVAILABLE NOW. RARE! 4 BED (2 DOUBLE & 2 SINGLE) UNFURNISHED TO LET. DESIRABLE HALL FARM LOCATION.
HALL
Entrance via uPVC double-glazed door, cupboard, French doors leading to lounge, stairs to the first floor, double-glazed, uPVC double-glazed window with privacy glass, single radiator, door to dining room.
DINING ROOM OPEN PLAN TO THE KITCHEN
6.60m x 2.95m (21'8" x 9'8")Rear facing bow window, single radiator, good range of wall and floor units in maple/light oak, double oven housing, 4 ring gas hob, electric extractor fan, partially tiled, single radiator, stainless steel single bowl sink, kitchen/diner area are full length of property, door to hallway, laminate flooring, uPVC double-glazed window.
HALL
Door to utility room, large under stairs cupboard
LOUNGE
5.23m x 3.15m (17'2" x 10'4")Feature fireplace, marble hearth and back, wood surround, carpet flooring, double radiator, large uPVC double-glazed patio doors.
UTILITY ROOM
2.62m x 1.65m (8'7" x 5'5")Laminate flooring, wall units, single-glazed uPVC window, uPVC door with privacy glass leading to the rear, plumbed for automatic washing machine and dryer.
CLOAKROOM
1.98m x 0.79m (6'6" x 2'7")Toilet with low level cistern, wall mounted hand basin, slate-effect laminate flooring, partially tiled to the walls, wood framed single-glazed window with privacy glass.
LANDING
Single radiator, 6 doors leadings off, 4 bedrooms, bathroom, cupboard.
MASTER BEDROOM
3.58m x 3.23m (11'9" x 10'7")Front facing uPVC double-glazed window, built-in robes, built-in unit, built-in wall of vanity drawers, dressing area, single radiator.
BEDROOM 2
3.61m x 2.95m (11'10" x 9'8")Built-in cupboard, single radiator, uPVC double-glazed window.
BEDROOM 3
3.02m x 2.92m (9'11" x 9'7")At longest point.
L-shaped, rear facing uPVC double-glazed window, single radiator, carpet flooring.
BEDROOM 4
3.15m x 2.08m (10'4" x 6'10")Front facing uPVC double-glazed window, single radiator.
BATHROOM
1.93m x 1.65m (6'4" x 5'5")White suite, low level WC, pedestal hand basin, wood-effect plastic panel bath, shower head on tap, single radiator, partially tiled, laminate grey tile-effect, uPVC double-glazed window with privacy glass.
EXTERNALLY
To the front there is a no through road - pedestrian only.
To the rear there is off road parking, a patio area, laid to lawn area.
Energy Efficiency and Environmental Impact
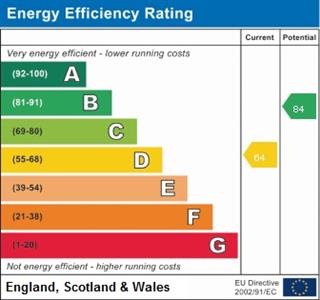
Although these particulars are thought to be materially correct their accuracy cannot be guaranteed and they do not form part of any contract.
Property data and search facilities supplied by www.vebra.com

