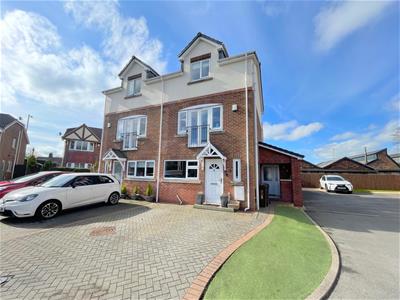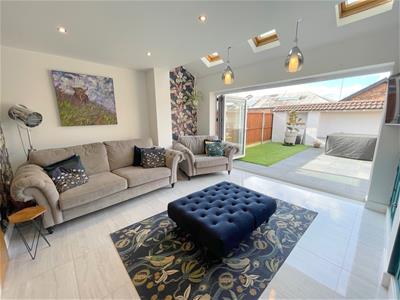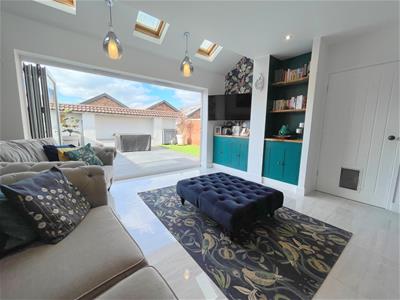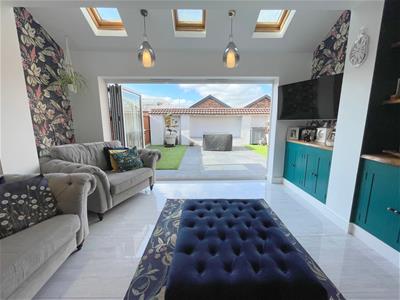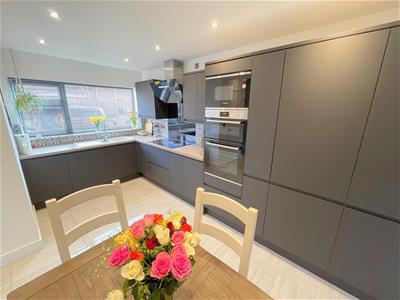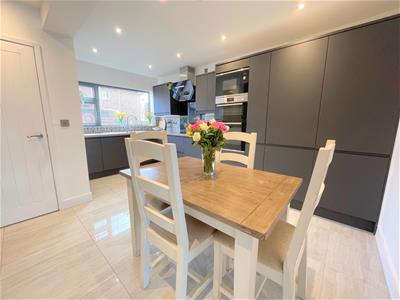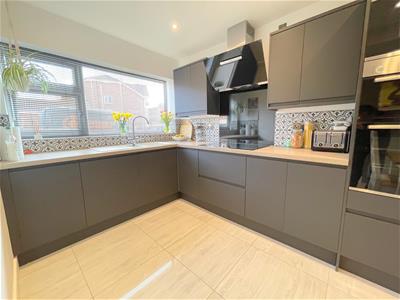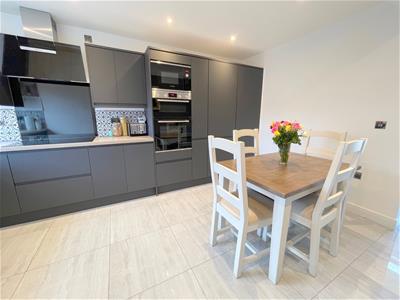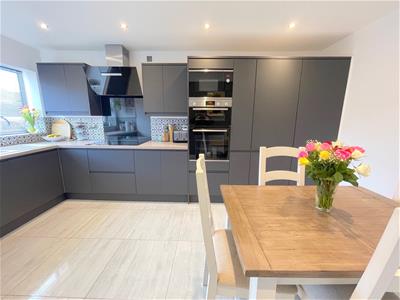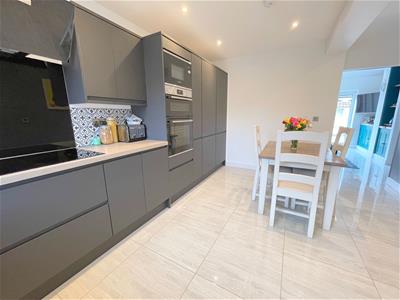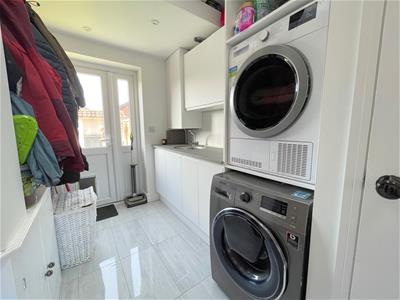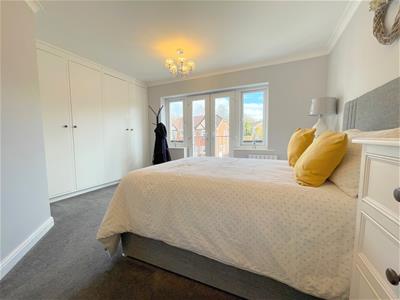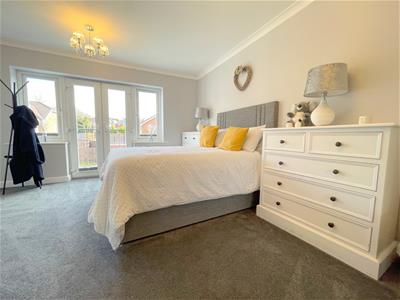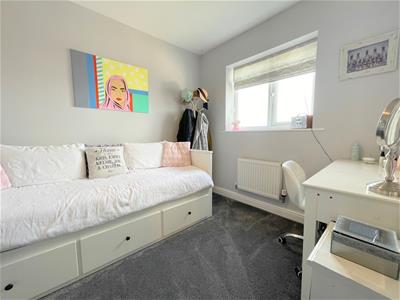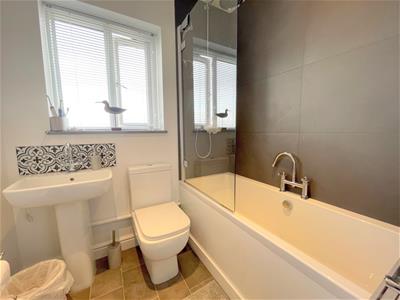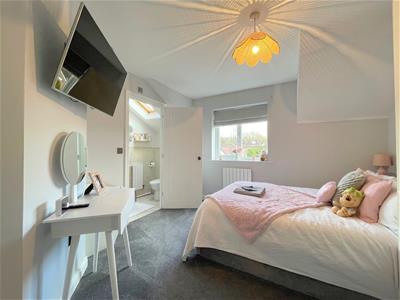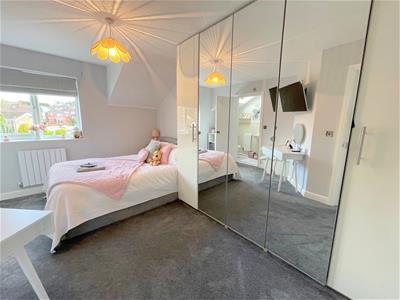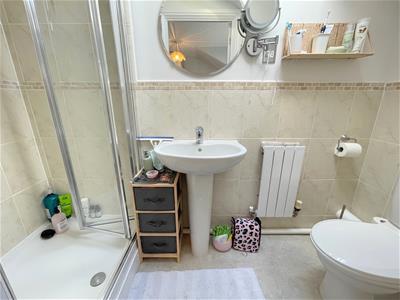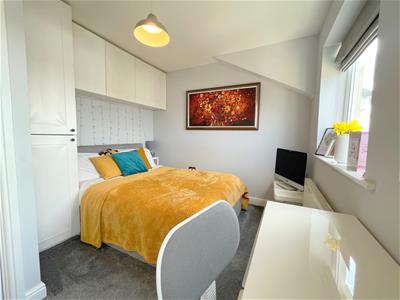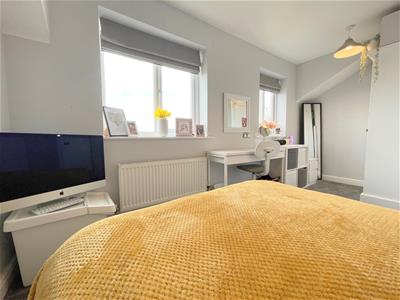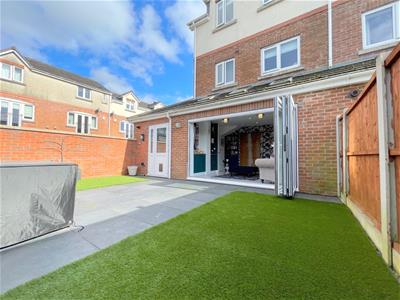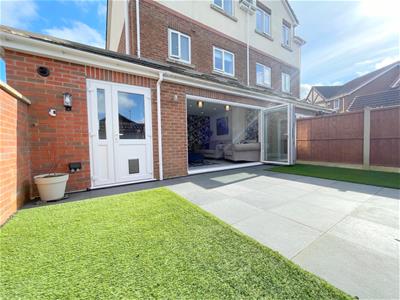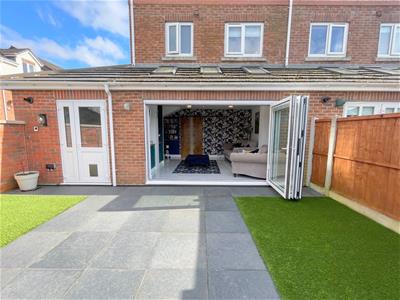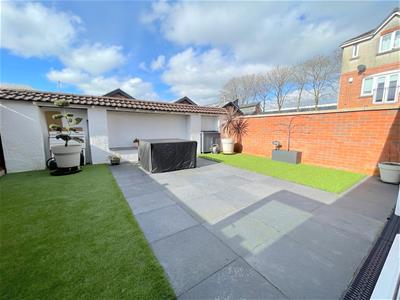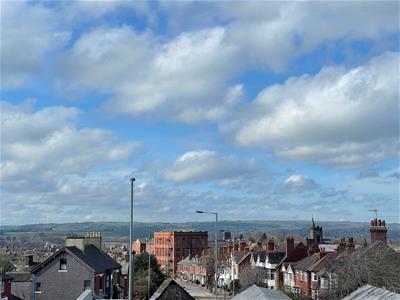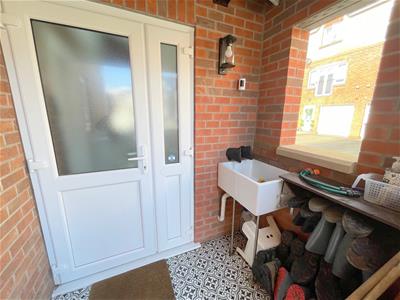
Bury & Hilton
Tel: 01538 383344
Fax: 01538 371314
6 Market Street
Leek
Staffordshire
ST13 6HZ
Lyndale Close, Leek
Offers In The Region Of £335,000
4 Bedroom House - Semi-Detached
- An Outstanding Semi-Detached Property
- Four Bedrooms
- Sought After Cul-De-Sac Location
- Outskirts Of Town Position
- Beautifully Presented Throughout
- Gas Central Heating & Double Glazing
- Ample Off Street Parking
- Low Maintenance Rear Garden
- An Ideal Family Home
- Viewing Highly Recommended
* This outstanding four bedroom semi-detached family home has been upgraded to an immaculate standard by the current vendors and offers beautifully appointed accommodation over three floors.
* The property is located in a quiet cul-de-sac setting just on the outskirts of the town centre but still offers easy access to the town centre and pleasant countryside walks.
* The accommodation which benefits from gas fired central heating and double glazing throughout briefly comprises: Entrance Hall, modern Kitchen / Diner with a large range of integrated appliances, a fabulous Living Room with sky light windows and feature bi-folding doors leading out to the rear garden, Utility Room and W.c to the ground floor.
* Landing Area, Master Bedroom. Second Bedroom and Family Bathroom to the first floor. Located on the top floor are two further good sized Bedrooms one having En-Suite Shower Room facility.
* To the front the property boasts ample off street parking and a useful outside covered utility area with Belfast sink unit and hot and cold plumbing points.
* To the rear is a low maintenance and very well maintained garden offering considerable privacy, paved patio area and artificial grass area.
* A beautifully appointed property of which an internal inspection is essential.
Entrance Hall
Tiled floor. Feature radiator. Stairs off.
Kitchen / Diner
4.67m x 3.56m (15'4 x 11'8)Fitted with an extensive range of wall and base units. Sink unit with drainer, rinser bowl and mixer tap. Induction hob with extractor unit above. Integrated microwave, grill and oven. Integrated dishwasher, fridge and freezer. Tiled floor with underfloor heating. Understairs storage. Spotlights.
Living Room
3.89m x 4.47m (12'9 x 14'8)Tiled floor with underfloor heating. Feature bi-fold doors leading out to rear garden. Sky light windows. Spotlights.
Utility Room
3.68m x 1.91m (12'1 x 6'3)Wall and base units. Stainless steel sink bowl with mixer tap. Plumbing point. Cupboard housing central heating boiler. Tiled floor with underfloor heating. Front & rear access doors. Sky lights.
W.c
W.c. Tiled floor with underfloor heating.
Landing Area
Stairs off.
Master Bedroom
4.47m x 4.45m max (14'8 x 14'7 max)Radiator x 2. Coving. Fitted wardrobes. Juliet balcony to front.
Bedroom
2.49m x 2.69m (8'2 x 8'10)Radiator.
Bathroom
1.70m x 1.91m (5'7 x 6'3)Bath with shower over. W.c. Wash basin. Heated towel rail. Spotlights.
Landing Area
Radiator. Airing cupboard. Loft access with ladders.
Bedroom
4.32m x 3.40m (14'2 x 11'2)Radiator. Fitted wardrobes.
En-Suite
2.51m x 0.99m (8'3 x 3'3)Shower cubicle. W.c. Wash basin. Radiator. Sky light.
Bedroom
4.50m x 2.90m (14'9 x 9'6)Radiator. Fitted bed surround.
Outside
To the front the property boasts ample off street parking and a useful outside covered utility area with Belfast sink unit and hot and cold plumbing points. To the rear is a low maintenance and very well maintained garden offering considerable privacy, paved patio area and artificial grass area.
Viewing
Strictly by appointment only through the selling agents Bury & Hilton at the Leek Office 01538 383344.
Energy Efficiency and Environmental Impact
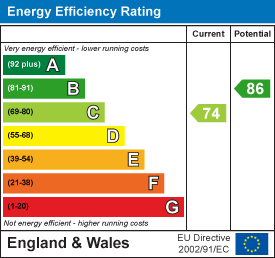
Although these particulars are thought to be materially correct their accuracy cannot be guaranteed and they do not form part of any contract.
Property data and search facilities supplied by www.vebra.com
