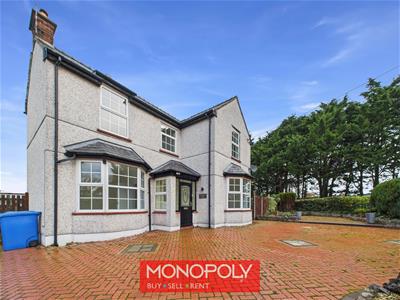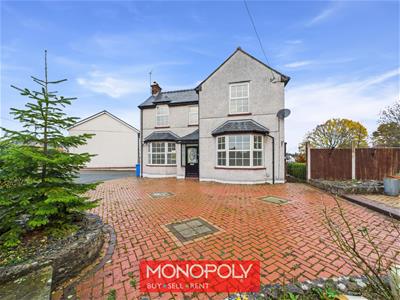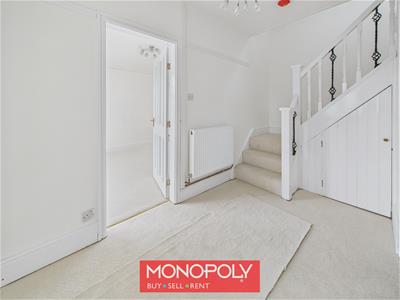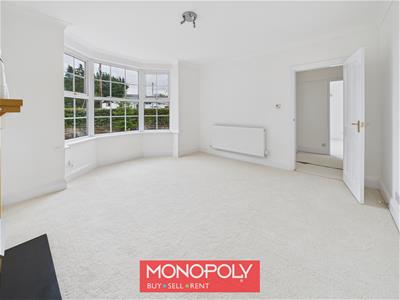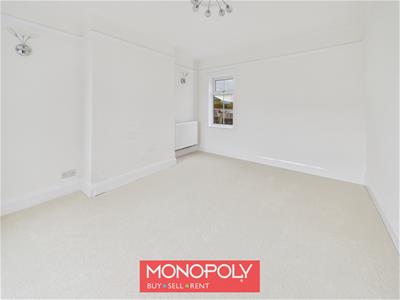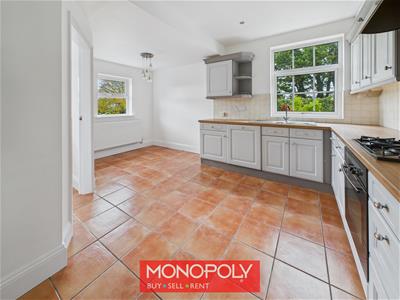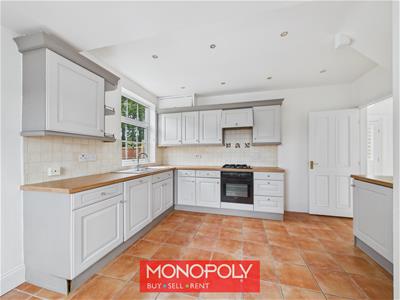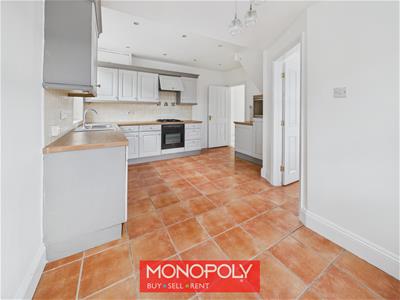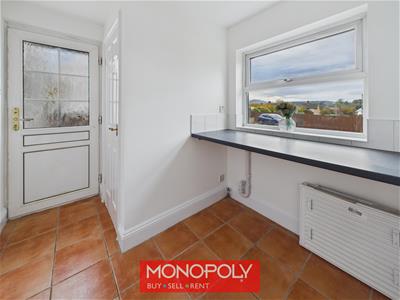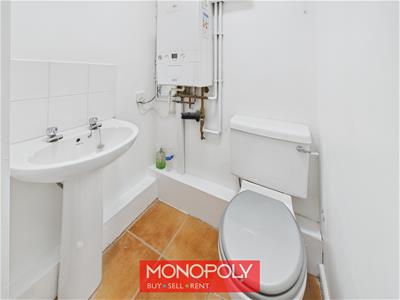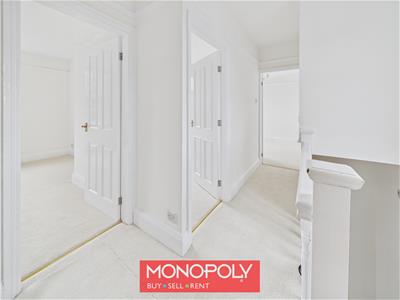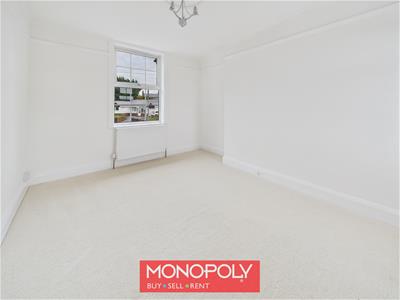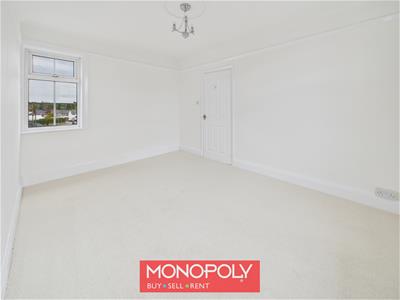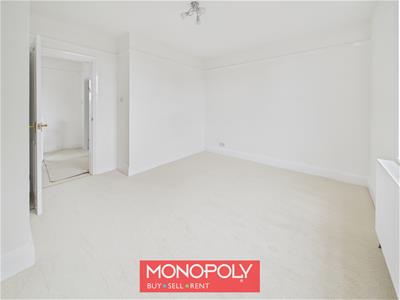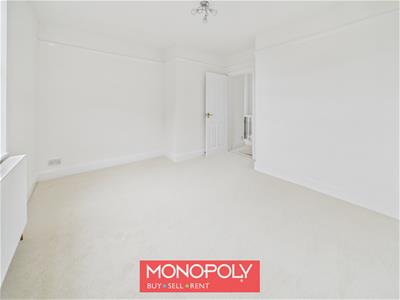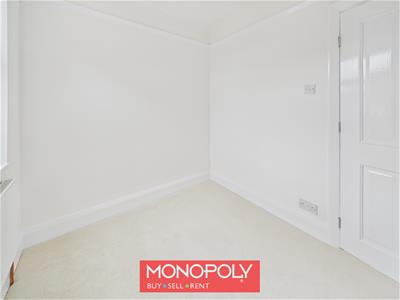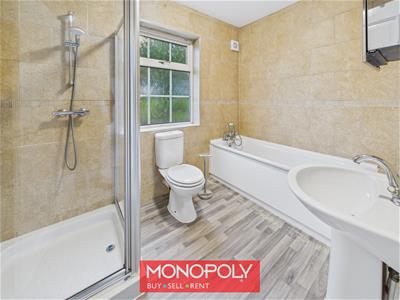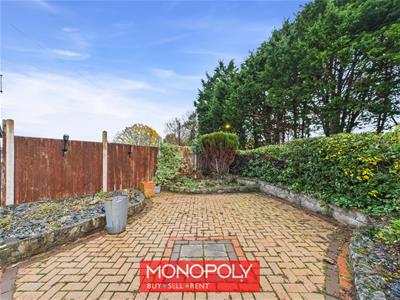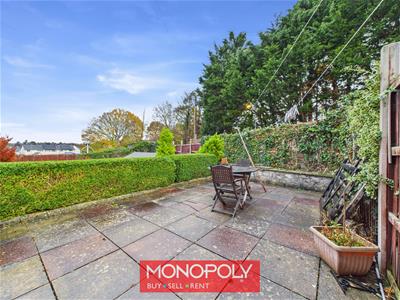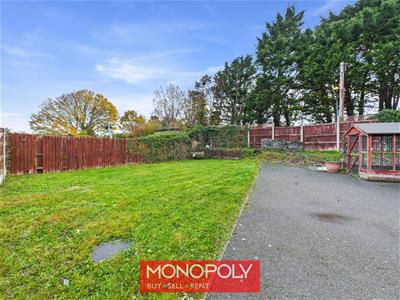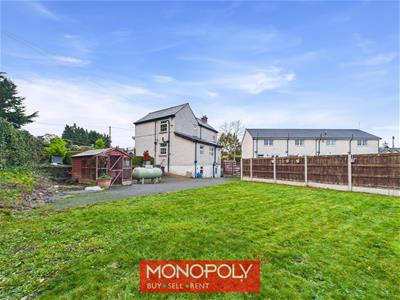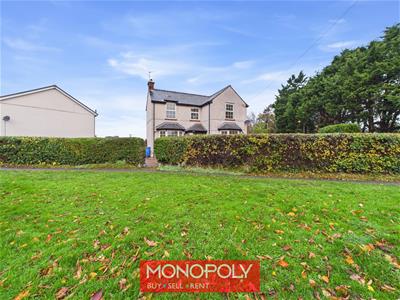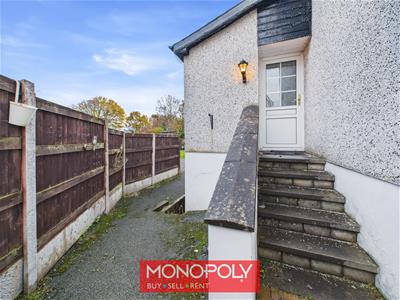
15-19 High Street
Denbigh
Denbighshire
LL16 3HY
Denbigh Street, Henllan
£265,000
3 Bedroom House - Detached
- Three bedrooms, two receptions and a spacious kitchen diner
- Located In Excellent Village Location
- Enclosed garden to rear and ample Off-Road Parking
- Utility/rear porch and handy ground-floor WC
- UPVC double glazing throughout
- LPG-fired combi boiler with new tank
- Countryside outlook from the front bedrooms
- Council Tax Band E
Monopoly Buy Sell Rent are pleased to offer this well-presented three-bedroom home in the heart of Henllan, offering two generous receptions, a modern kitchen diner, a practical utility space and a four-piece family bathroom. With UPVC double glazing and an LPG combi boiler, the property blends period charm with everyday comfort. Ideal for families or anyone wanting a versatile layout with space to entertain and work from home. The village is very popular with amenities, including a village shop and public house, with a strong community that hosts various social gatherings throughout the year.
Porch
A welcoming, carpeted entrance with a glazed wooden door and UPVC windows to either side, leading through a further glazed door into the hallway.
Hallway
Carpeted throughout with doors to the lounge, parlour and kitchen diner. The carpeted staircase rises to the first floor with under-stairs storage and a wall-mounted radiator.
Lounge
A comfortable main reception with fitted carpet and a UPVC double-glazed bay window to the front. Electric fire set on a granite hearth with a wooden mantel and surrounded by a double wall-mounted radiator.
Parlour
Versatile second reception with fitted carpet, dual-aspect double-glazed windows to the front and rear elevations, picture rail and a double radiator. Ideal as a snug, playroom or large home office.
Kitchen Diner
Tiled flooring and a smart range of grey wall and base units. Integrated single oven, gas hob with extractor, fridge, freezer and dishwasher, with a stainless-steel one-and-a-half bowl sink and drainer with mixer tap. Space for an integrated microwave. UPVC double-glazed windows to the rear and side provide good natural light. Consumer unit housed within the room. Ample space for a family dining table. Inset ceiling lighting.
Utility / Rear Porch
Practical tiled space with plumbing for a washing machine and dryer, worktop with tiled splashback, UPVC double-glazed window to the rear and a UPVC door opening to the garden.
Downstairs WC
Tiled flooring, low-flush WC and pedestal washbasin. Wall-mounted LPG combi boiler and extractor fan.
First Floor
Landing
Carpeted landing with doors to all bedrooms and the family bathroom. The former airing cupboard provides useful storage over the stairs. UPVC double-glazed window to the rear elevation.
Master Bedroom
A generous double with dual-aspect UPVC double-glazed windows to the front and rear, fitted carpet and a wall-mounted radiator.
Bedroom Two
Double bedroom with fitted carpet, UPVC double-glazed window to the front elevation and pleasant countryside views.
Bedroom Three
Single bedroom with carpeted flooring and a double-glazed front window. An ideal child’s bedroom or study.
Family Bathroom
A well-appointed four-piece suite comprising a full-size bath, separate shower cubicle with thermostatic shower, low-flush WC and pedestal washbasin. Fully tiled walls, vinyl flooring, UPVC double-glazed privacy window, mirrored wall-mounted vanity cabinet and extractor fan.
Front Garden
A broad brick-paved driveway provides parking for up to six cars, set behind a hedge and low wall for kerb appeal and privacy. A wrought-iron gate opens onto the drive, with a feature rockery planted with established shrubs. Gates to both sides of the house offer convenient access to the rear garden.
Rear Garden
Generous and mainly laid to lawn, the rear garden offers multiple seating areas to follow the sun throughout the day, all enclosed by wooden panel fencing for privacy. A neat pathway circles the property and there is ample space for additional sheds or outbuildings if required.
Cellar
A useful cellar beneath the property, accessed via a UPVC door to the rear, provides excellent storage for garden furniture and tools.
Energy Efficiency and Environmental Impact

Although these particulars are thought to be materially correct their accuracy cannot be guaranteed and they do not form part of any contract.
Property data and search facilities supplied by www.vebra.com
