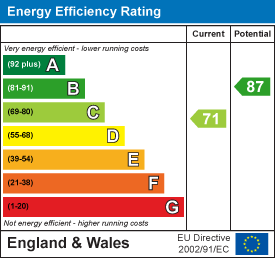
3 Vision Park
Queens Hills
Norwich
NR8 5HD
Freeland Close, Taverham, Norwich
Price Guide £220,000
2 Bedroom House - End Terrace
- £220,000 - £230,000
- Two Double Bedrooms
- No Onward Chain
- End Terrace House
- Kitchen/Dining Room
- Generous Lounge
- Private Garden
- Two Allocated Parking Spaces
** GUIDE £220,000 - £230,000 ** Located at the end of a tranquil cul-de-sac on Freeland Close in Thorpe Marriot, Norwich, this charming two-bedroom end terrace house offers a delightful blend of comfort and convenience. The property features a welcoming reception room that flows seamlessly into a well-appointed kitchen/dining room, perfect for both casual dining and entertaining guests.
The two spacious double bedrooms provide ample space for relaxation, while the family bathroom is thoughtfully designed to cater to your everyday needs. Outside, you will find a private enclosed rear garden, predominantly laid to lawn, which is ideal for enjoying the outdoors. The garden also boasts a hard-standing patio and a charming pergola, creating a lovely space for al fresco dining or simply unwinding in the sun. Timber fencing ensures privacy, and there is convenient access to the rear.
For those with vehicles, the property includes two allocated parking spaces, making it easy to come and go as you please. With no onward chain, this home is ready for you to move in and make it your own. Whether you are a first-time buyer, a small family, or looking to downsize, this delightful end terrace house in Taverham is a wonderful opportunity not to be missed.
Lounge
4.28 x 3.87 (14'0" x 12'8")Laminate wood flooring, radiator, double glazed window to front, stairs to first floor.
Kitchen/Dining Room
3.86 x 3.00 (12'7" x 9'10")Laminate wood flooring, range of fitted base and wall units with work surfaces over, plumbing and space for washing machine, plumbing and space for dishwasher, space for cooker, tiled splash backs, double glazed window to rear, door to garden, radiator.
Landing
Fitted carpet, doors to rooms, access to loft space.
Bedroom One
3.94 (max) x 3.08 (12'11" (max) x 10'1")Fitted carpet, radiator, over stairs storage cupboard, double glazed window to front.
Bathroom
Vinyl flooring, low level w/c, pedestal wash basin, panelled bath with electric shower, part tiled walls, obscured double glazed window to side.
Bedroom Two
3.91 x 2.04 (12'9" x 6'8")Fitted carpet, radiator, double glazed window to rear.
Outside
Front garden laid to lawn.
Private enclosed rear garden mainly laid to lawn with a hardstanding patio , timber fencing, lean to storage shed, gated access.
Two allocated parking spaces.
Energy Efficiency and Environmental Impact

Although these particulars are thought to be materially correct their accuracy cannot be guaranteed and they do not form part of any contract.
Property data and search facilities supplied by www.vebra.com










