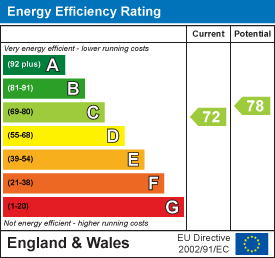.png)
James & James
Tel: 01903 958770
50B Ferring Street
Worthing
West Sussex
BN12 5JP
St. Marys Close, Littlehampton
Guide price £610,000
3 Bedroom House - Detached
- Beautiful Character Family Home
- Three Bedrooms
- Stunning Open Plan Living/Dining Space
- High Specification Kitchen
- Bay Fronted Living Room
- Utility Area
- Ground Floor W/C
- Attractive Mature Garden
- Driveway For Multiple Vehicles
- Garage With Brick Built Garden Store
We are delighted to bring to the market this beautifully presented and meticulously extended family home, enviably positioned within a highly regarded private road in Littlehampton.
The accommodation comprises a welcoming entrance hall, bay fronted living room featuring an elegant log burner, and a stunning rear extension providing impressive open plan living with full width bi-folding doors opening seamlessly onto the garden. The high specification kitchen is superbly appointed with a range of integrated appliances and a breakfast bar, complemented by a practical utility area, double storage cupboard, and a stylish W/C.
To the first floor, there are three well proportioned bedrooms, with the second benefiting from an en-suite shower room, together with a modern fitted family bathroom and a separate W/C.
Externally, to the front, there is an impressive resin driveway providing ample off road parking for multiple vehicles, side access to the garden, and a garage with an adjoining brick built garden store. The rear garden is a particular feature, being beautifully landscaped and predominantly laid to lawn, with a generous patio seating area, a versatile workshop/summer house complete with power and light, and mature tree and shrub lined borders offering excellent privacy.
Internal viewing is essential to fully appreciate the exceptional standard, space, and character of this outstanding family home.
Entrance Hall
Living Room With Feature Bay Window
4.85m x 4.11m (15'11 x 13'6)
Open Plan Living Area
5.84m x 3.63m (19'2 x 11'11)
Stunning Kitchen With Breakfast Bar
6.17m x 3.63m (20'3 x 11'11)
Stylish W/C
2.08m x 0.79m (6'10 x 2'7)
Stairs To First Floor
Bedroom One
5.05m x 3.58m (16'7 x 11'9)
Bedroom Two
3.94m x 3.43m (12'11 x 11'3)
En-Suite Shower Room
2.06m x 0.86m (6'9 x 2'10)
Bedroom Three
2.51m x 2.41m (8'3 x 7'11)
Modern Fitted Family Bathroom
2.31m x 1.75m (7'7 x 5'9)
W/C
1.35m x 0.81m (4'5 x 2'8)
Garage With Up & Over Door
4.93m x 2.08m (16'2 x 6'10)
Garden Store Room
1.93m x 1.93m (6'4 x 6'4)
Driveway
Energy Efficiency and Environmental Impact

Although these particulars are thought to be materially correct their accuracy cannot be guaranteed and they do not form part of any contract.
Property data and search facilities supplied by www.vebra.com



























