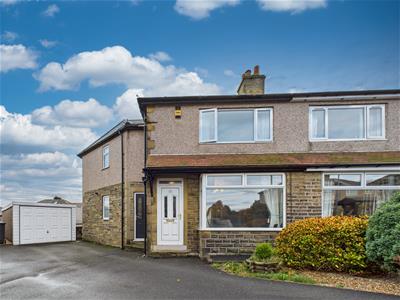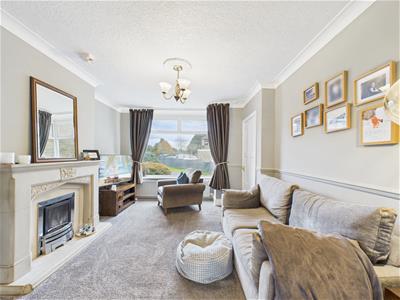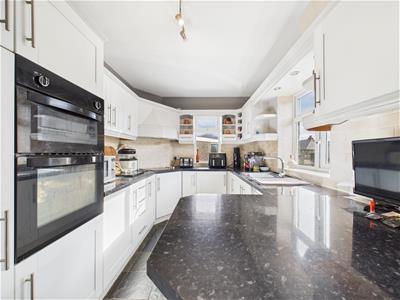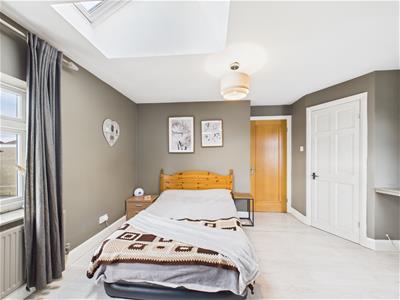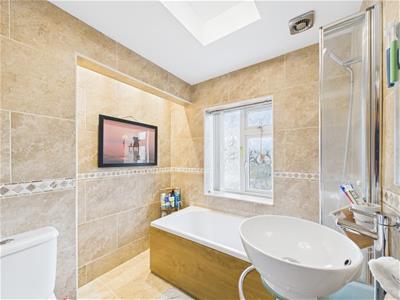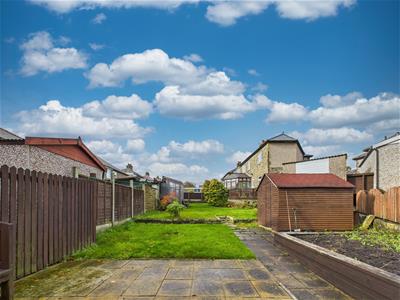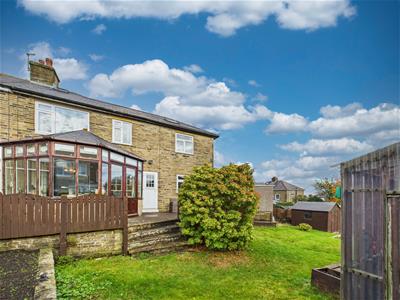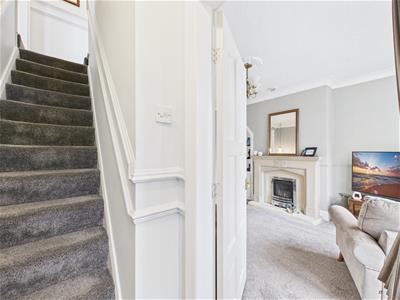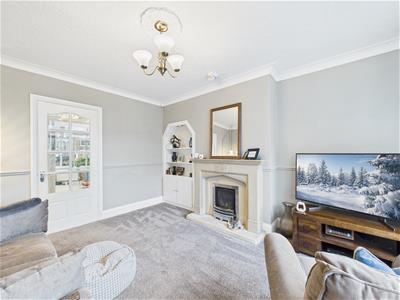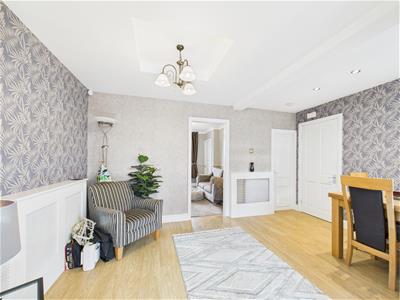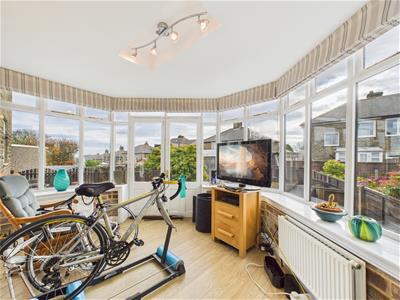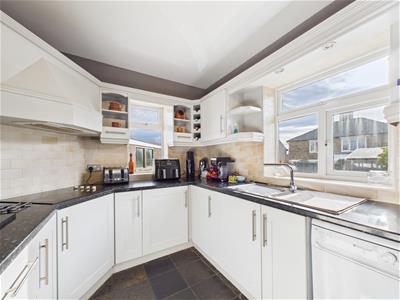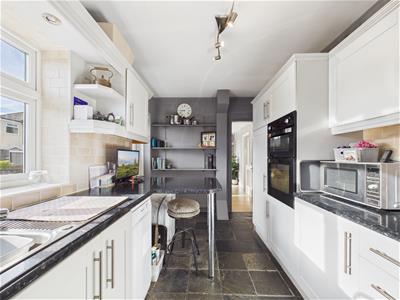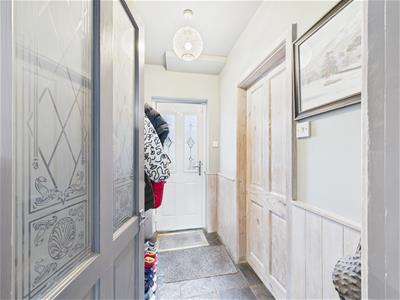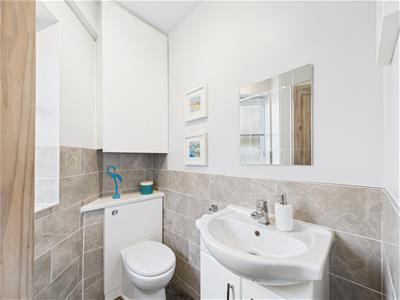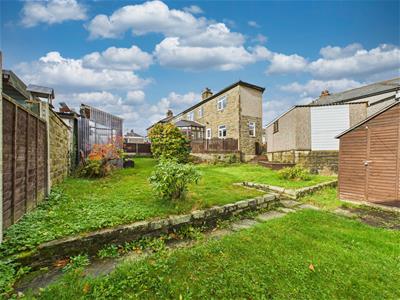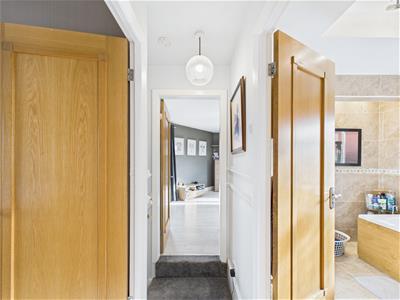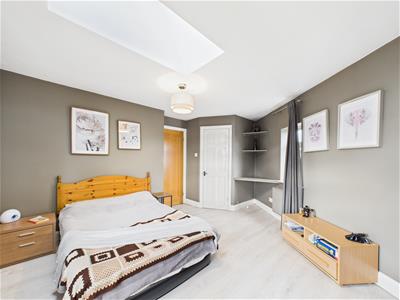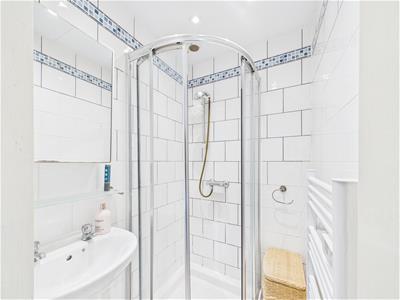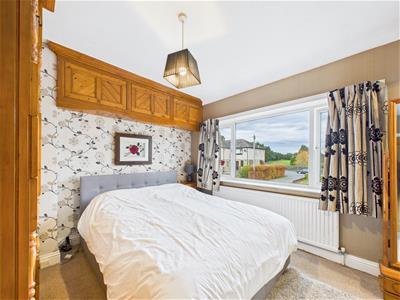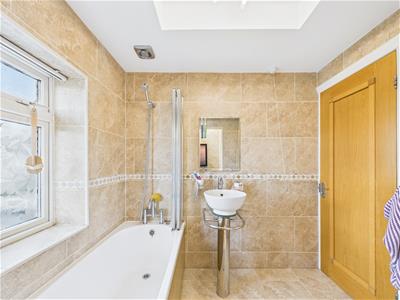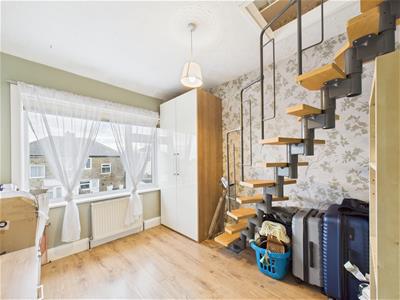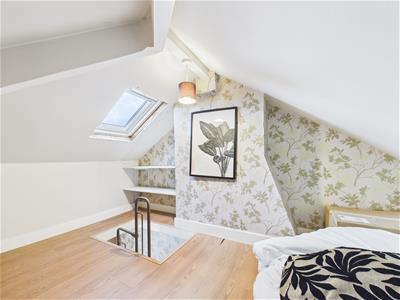Property House, Lister Lane
Halifax
HX1 5AS
73, Paddock Lane, Halifax, HX2 0NT
Asking Price £250,000 Sold (STC)
3 Bedroom House - Semi-Detached
- Council Tax Band B, Calderdale
- EPC rating: 69 (C)
- Tenure: Freehold
- Extended Semi-Detached
- Family Home
- Popular Residential Location
Occupying a generous corner-plot on the head of a cul-de-sac, situated in the much sought-after location of Highroad Well, 73 Paddock Lane is an extended, three double-bedroom semi-detached family home offering spacious and well-presented accommodation. The plot provides scope for further extension/building, subject to the relevant planning consents.
Location
The property is located at the head of a quiet cul-de-sac off Paddock Lane. Highroad Well is a popular residential location is close to several good local schools, including The Halifax Academy, and benefits from a wide variety of local amenities and shops, as well as easy access into Halifax town centre with both a Bus and Railway station.
Accommodation
Access is gained into the welcoming entrance hallway with a staircase rising to the first floor. The door to your right takes you though to the lounge. The spacious and cosy lounge has a large window to the front elevation flooding the room with natural light. A gas fire sits at the focal point with decorative Adam-style surround, with built-in storage to one alcove.
A door then leads through to the dining room/sitting room offering a versatile second reception room, in turning leading on to the kitchen and the conservatory which enjoys an outlook and has French doors leading out to the rear garden. A door leads down to a small cellar providing useful storage space.
The breakfast kitchen offers a range of shaker-style wall, drawer and base units with contrasting worksurfaces incorporating a stainless-steel sink and drainer with mixer-tap. Integrated appliances include an oven, combination oven and four-ring hob with extractor above. Doors lead out to the rear elevation and to an inner hallway which provides a second entrance from the front and accesses a cloakroom with w/c and wash-hand basin.
Rising to the first floor landing providing access to three bedrooms and the house bathroom. The spacious principal bedroom has dual-aspect windows enjoying an outlook over the garden and benefits from built-in wardrobes. A fully-tiled en-suite with three-piece suite comprises a w/c, wash-hand basin and walk-in shower cubicle.
A further bedroom positioned to the front of the property benefits from built-in wardrobes while the bespoke, fully tiled house bathroom boasts a three-piece suite comprising a w/c, wash-hand basin and panelled bath with overhead shower attachment. The final double bedroom is positioned to the rear of the property, with a staircase rising to to a mezzanine level attic space with velux skylight.
Externally, to the front of the property, a well-established garden is adjacent to a shared driveway, providing off-street parking for two cars, leading to a detached single garage with power, lighting and up-and-over door, providing further secure parking. To the rear, a raised patio seating area is accessed from the conservatory and kitchen, with steps then leading down to a very generous lawn and further patio seating area.
Energy Efficiency and Environmental Impact

Although these particulars are thought to be materially correct their accuracy cannot be guaranteed and they do not form part of any contract.
Property data and search facilities supplied by www.vebra.com
