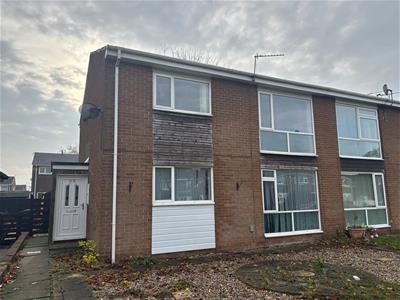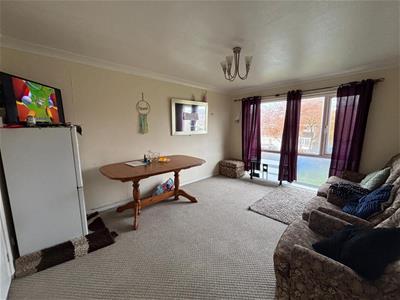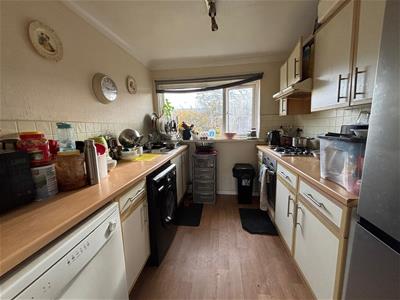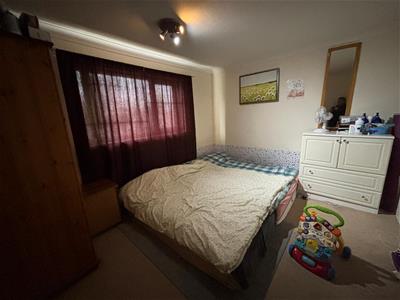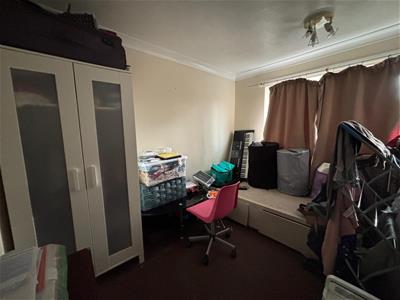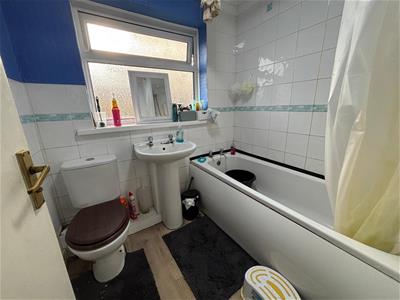2 Rennys Lane
Gilesgate
Durham
DH1 2RW
Mitford Drive, Sherburn Village, Durham
Guide price £45,000
2 Bedroom Flat
- For Sale By Auction
- Two Bedroom
- First Floor Flat
- 46 Years Left on Lease
- New Boiler
- New Bathroom
- Currently Rented AST £480pcm
- Potential for better return
Nestled in the charming area of Sherburn Village, Durham, this first-floor flat on Mitford Drive offers a perfect blend of comfort and convenience. The property boasts two well-proportioned bedrooms, making it an ideal choice for small families, couples, or individuals seeking a peaceful retreat.
The flat also features a new bathroom and new boiler ensuring all essential amenities are readily available. With a current rental income of £480 per calendar month under an Assured Shorthold Tenancy (AST), this property presents an attractive investment opportunity, with the potential for a net rental income of £600 per month.
The flat has 46 years remaining on the lease. Its location in Sherburn Village is particularly appealing, as it combines a tranquil residential atmosphere with easy access to local amenities and transport links, making it a convenient base for both work and leisure.
This property is for sale by the Modern Method of Auction, meaning the buyer and seller are to Complete within 56 days (the "Reservation Period"). Interested parties’ personal data will be shared with the Auctioneer (iamsold).
If considering buying with a mortgage, inspect and consider the property carefully with your lender before bidding.
A Buyer Information Pack is provided. The buyer will pay £349.00 including VAT for this pack which you must view before bidding.
The buyer signs a Reservation Agreement and makes payment of a non-refundable Reservation Fee of 4.50% of the purchase price including VAT, subject to a minimum of £6,600.00 including VAT. This is paid to reserve the property to the buyer during the Reservation Period and is paid in addition to the purchase price. This is considered within calculations for Stamp Duty Land Tax.
Services may be recommended by the Agent or Auctioneer in which they will receive payment from the service provider if the service is taken. Payment varies but will be no more than £450.00. These services are optional.
Entrance
Private Entrance Porch with uPVC door, stairs to 1st floor
Landing
Built in cupboard housing new combi boiler, doors to:
Living Room
4.3m x 3.38m (14'1" x 11'1")Double glazed picture window to front, radiator
Kitchen
2.7m x 2.4m (8'10" x 7'10")Double glazed window to rear. Range of base, wall and drawer units complementing heat resistant worksurfaces, incorporating a stainless steel sink unit, 4 ring gas hob with electric oven below, plumbing for washing machine. Laminate flooring, coving.
Bedroom 1
3.7m x 3m (12'1" x 9'10")Double glazed window, radiator
Bedroom 2
3m x 2.6m (9'10" x 8'6")Double glazed window, radiator
Bathroom
Double glazed window, low level WC, pedestal wash hand basin, paneled bath with shower over, part tiled walls, wood effect flooring, radiator
Energy Efficiency and Environmental Impact
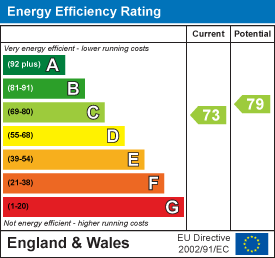
Although these particulars are thought to be materially correct their accuracy cannot be guaranteed and they do not form part of any contract.
Property data and search facilities supplied by www.vebra.com
