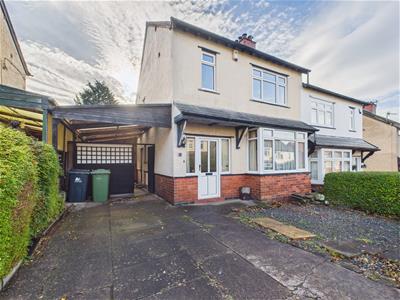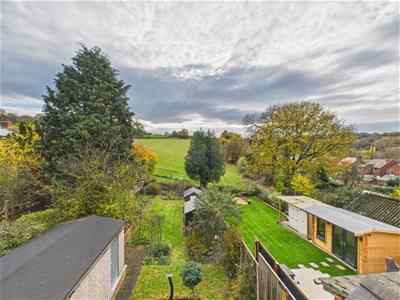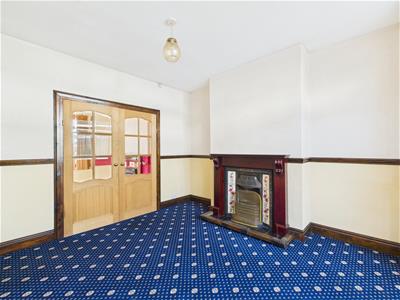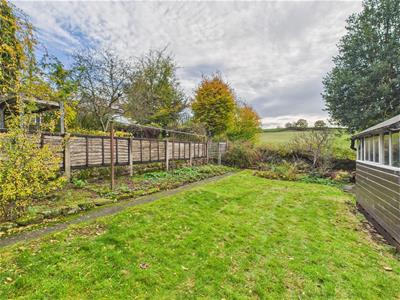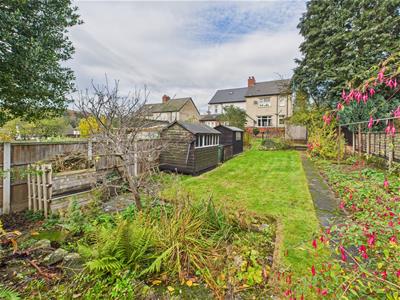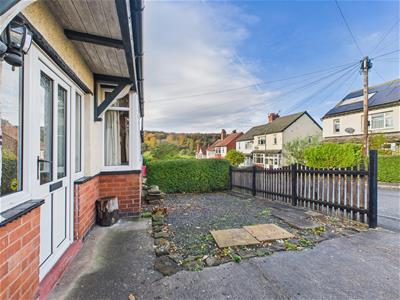
Duffield House, Town Street
Duffield
Derbyshire
DE56 4GD
Derwent Avenue, Milford, Belper, Derbyshire
Offers Around £289,950 Sold (STC)
3 Bedroom House - Semi-Detached
- Highly Appealing Traditional Semi-Detached Home - NO CHAIN
- Popular Cul-de-Sac Location - Countryside Views - Requires Modernisation
- Potential To Be Improved - Scope For Extension/Loft Conversion (STP)
- Gas Central Heating & Double Glazing
- Lounge, Dining Room, Kitchen
- Three Bedrooms & Family Bathroom
- South Facing Garden with Countryside Views
- Driveway & Carport
- Workshop & Two Timber Sheds
- No Chain Involved - Extremely Unique Opportunity - Great Transport Links
TRADITIONAL BAY FRONTED PROPERTY & COUNTRYSIDE VIEWS - A three bedroom semi detached property with potential to be improved, occupying popular cul-de-sac location with easy access to Duffield and Belper.
The Location
The historic village of Milford has an excellent range of amenities available locally. The City of Derby is approximately seven miles to the South providing a superb range of facilities including leisure centres, schools at all levels and the Derbion shopping centre.
The market town of Belper is approximately one miles away and offers a broad range of facilities including a supermarket and a range of quality delis and restaurants. Milford is also noted for its village inns, reputable primary school and is also one mile away from the village of Duffield, again offering a good range of amenities including a railway station.
This superb location offers fast access to the A6 and A38 leading to the M1 motorway and is also in the Derbyshire countryside with the River Derwent providing some delightful country walks.
Accommodation
Ground Floor
Entrance Hall
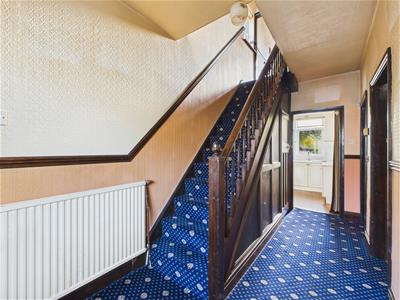 4.56 x 1.04 (14'11" x 3'4")With entrance door, radiator, deep skirting boards and architraves, high ceiling, inset doormat and staircase leading to first floor.
4.56 x 1.04 (14'11" x 3'4")With entrance door, radiator, deep skirting boards and architraves, high ceiling, inset doormat and staircase leading to first floor.
Understairs Storage Cupboard
2.22 x 0.88 (7'3" x 2'10")With window and internal panelled door.
Lounge
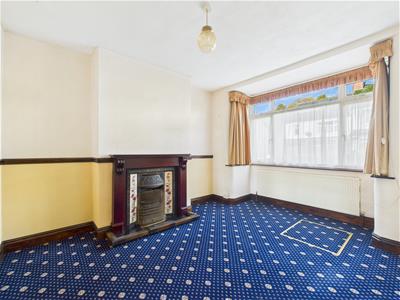 4.19 x 3.49 (13'8" x 11'5")With chimney breast with characterful fireplace and raised tile hearth, deep skirting boards and architraves, high ceiling, radiator, double glazed bay window to front, internal double opening doors giving access to dining room and internal panelled door.
4.19 x 3.49 (13'8" x 11'5")With chimney breast with characterful fireplace and raised tile hearth, deep skirting boards and architraves, high ceiling, radiator, double glazed bay window to front, internal double opening doors giving access to dining room and internal panelled door.
Dining Room
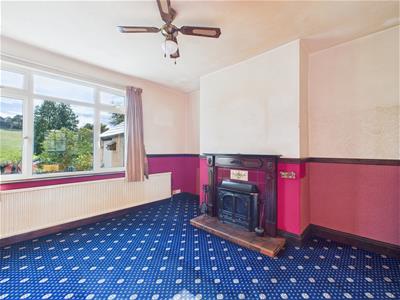 3.64 x 3.49 (11'11" x 11'5")With chimney breast with characterful fireplace and raised quarry tiled hearth, deep skirting boards and architraves, high ceiling, radiator, double glazed window, countryside views to rear, internal double opening doors giving access to lounge and internal panelled door.
3.64 x 3.49 (11'11" x 11'5")With chimney breast with characterful fireplace and raised quarry tiled hearth, deep skirting boards and architraves, high ceiling, radiator, double glazed window, countryside views to rear, internal double opening doors giving access to lounge and internal panelled door.
Kitchen
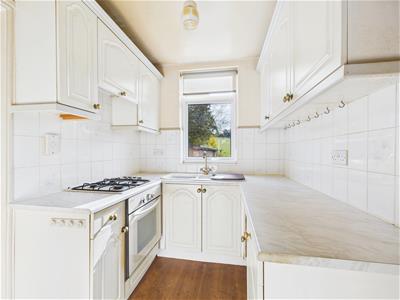 2.53 x 1.96 (8'3" x 6'5")With one and a half sink unit with mixer tap, wall and base cupboards, worktop, built-in gas hob, built-in electric oven, plumbing for automatic washing machine, countryside views to rear, double glazed window, radiator and double glazed door giving access to side.
2.53 x 1.96 (8'3" x 6'5")With one and a half sink unit with mixer tap, wall and base cupboards, worktop, built-in gas hob, built-in electric oven, plumbing for automatic washing machine, countryside views to rear, double glazed window, radiator and double glazed door giving access to side.
First Floor Landing
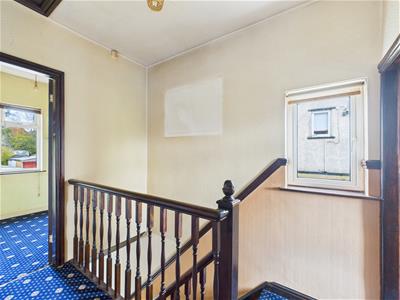 2.62 x 1.04 (8'7" x 3'4")With double glazed window to side and access to roof space (potential for loft conversion subject to planning permission).
2.62 x 1.04 (8'7" x 3'4")With double glazed window to side and access to roof space (potential for loft conversion subject to planning permission).
Bedroom One
 3.62 x 3.44 (11'10" x 11'3")With chimney breast with display cast iron period style fireplace with tiled hearth, high ceiling, radiator, countryside views to rear, double glazed window and internal panelled door.
3.62 x 3.44 (11'10" x 11'3")With chimney breast with display cast iron period style fireplace with tiled hearth, high ceiling, radiator, countryside views to rear, double glazed window and internal panelled door.
Bedroom Two
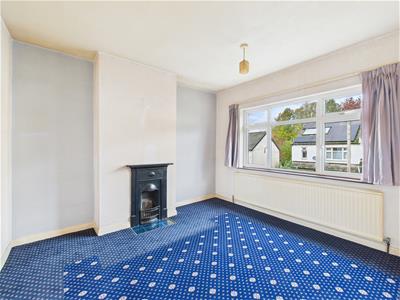 3.47 x 3.48 (11'4" x 11'5")With chimney breast with decorative cast iron period style fireplace with tiled hearth, high ceiling, radiator, double glazed window to front and internal panelled door.
3.47 x 3.48 (11'4" x 11'5")With chimney breast with decorative cast iron period style fireplace with tiled hearth, high ceiling, radiator, double glazed window to front and internal panelled door.
Bedroom Three
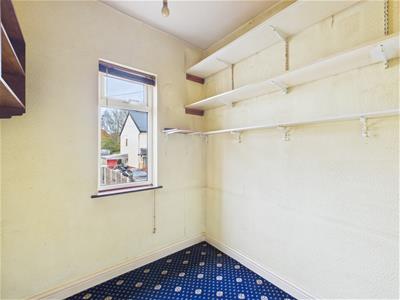 2.15 x 1.91 (7'0" x 6'3")With high ceiling, double glazed window to front and internal panelled door.
2.15 x 1.91 (7'0" x 6'3")With high ceiling, double glazed window to front and internal panelled door.
Bathroom
 2.23 x 1.97 (7'3" x 6'5")With bath with electric shower over, pedestal wash handbasin, low level WC, tile splashbacks, radiator, high ceiling, double glazed window to rear and internal panelled door.
2.23 x 1.97 (7'3" x 6'5")With bath with electric shower over, pedestal wash handbasin, low level WC, tile splashbacks, radiator, high ceiling, double glazed window to rear and internal panelled door.
Roof Space
7.20 x 5.62 (23'7" x 18'5")Accessed via an aluminium loft ladder, boards for storage, light and potential loft conversion (subject to planning permission).
Front Garden
The property is set back from the pavement edge behind a gravelled fore-garden which could also be used for extra car parking space.
Rear Garden
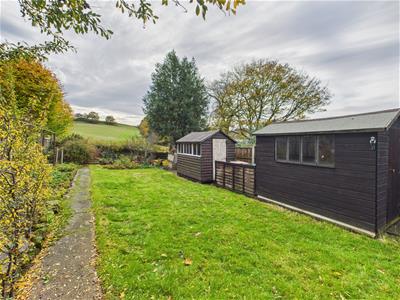 Being of a major asset to the sale of this particular property is its south facing, enclosed rear garden backing onto open fields and countryside. The garden is mainly laid to lawn the varied selection of shrubs, plants, sun patio, fencing and stone walling.
Being of a major asset to the sale of this particular property is its south facing, enclosed rear garden backing onto open fields and countryside. The garden is mainly laid to lawn the varied selection of shrubs, plants, sun patio, fencing and stone walling.
Boiler Store
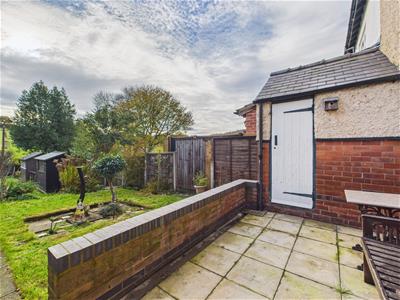 1.82 x 1.09 (5'11" x 3'6")With central heating boiler.
1.82 x 1.09 (5'11" x 3'6")With central heating boiler.
Workshop
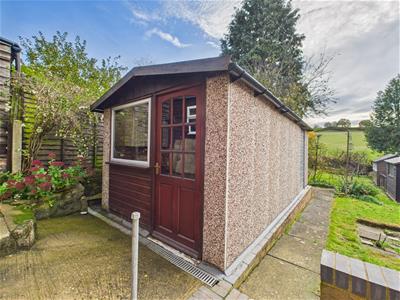 5.26m x 2.44m.1.22m (17'3" x 8.04")With power and lighting.
5.26m x 2.44m.1.22m (17'3" x 8.04")With power and lighting.
Timber Garden Shed One
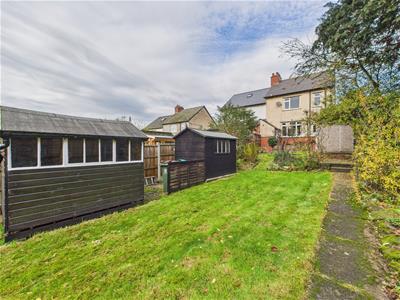 2.26m x 1.63m (7'5" x 5'4")
2.26m x 1.63m (7'5" x 5'4")
Timber Garden Shed Two
2.29m x 1.60m (7'6" x 5'3")
Driveway
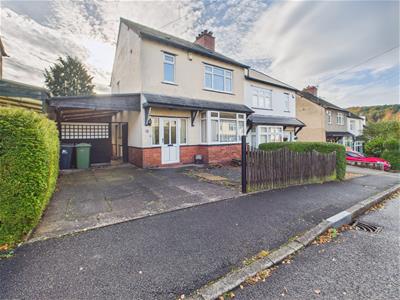 The property benefits from off-road car parking for several cars.
The property benefits from off-road car parking for several cars.
Carport
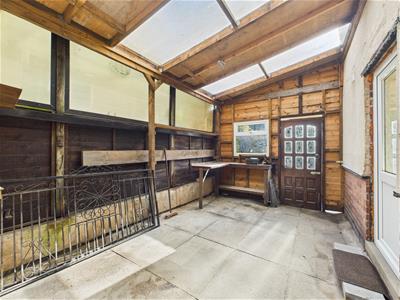 5.34 x 2.98 (17'6" x 9'9")
5.34 x 2.98 (17'6" x 9'9")
Council Tax Band - B
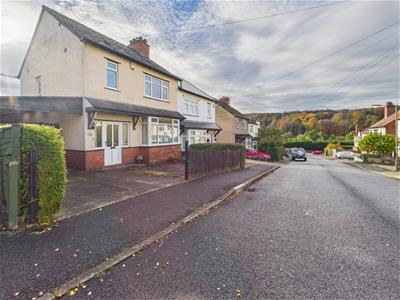 Amber Valley
Amber Valley
Energy Efficiency and Environmental Impact

Although these particulars are thought to be materially correct their accuracy cannot be guaranteed and they do not form part of any contract.
Property data and search facilities supplied by www.vebra.com
