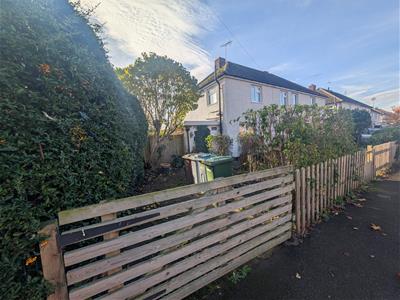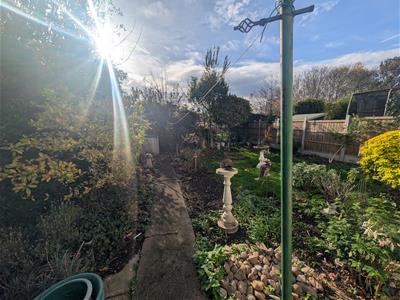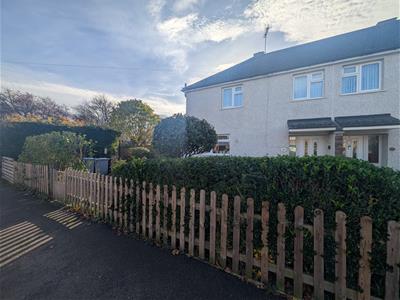
11c Stodman Street
Newark
Nottinghamshire
NG24 1AN
Stephen Road, Newark
£180,000
3 Bedroom House - Semi-Detached
- Three Bedroom Semi Detached
- Two Reception Rooms
- No Chain
- Off Road Parking
- Gas Central Heating
- UPVC Double Glazing
- Corner Plot
- Enclosed Rear Garden
- Popular Location
- Outbuildings
***CHARMING CORNER PLOT- PERFECT FOR FAMILY LIFE!***
Imagine settling into this delightful three-bedroom semi-detached home, perfectly positioned on an enviable corner plot. Offering a superb blend of comfort, space, and unbeatable convenience, this is more than just a house—it's the ideal setting for making lasting family memories.
Step inside to discover two spacious reception rooms, providing the perfect balance for both lively entertaining and quiet evenings. These well-proportioned living spaces ensure there’s ample room for the whole family to relax and gather. The ground floor is completed by a functional kitchen, an inviting entrance hall, and the fantastic bonus of flexible outbuildings. Connected via an enclosed lobby, these rooms currently include a WC and two storerooms, offering amazing potential for a utility room or workshop.
Upstairs, you'll find three inviting bedrooms offering peaceful retreats for everyone, complemented by a practical wet room.
Outside, the enclosed rear garden is a haven for a garden enthusiast, boasting an array of mature shrubs and bushes—ideal for enjoying summer days or simply enjoying your morning coffee. The front offers off-road parking, with the scope to easily reconfigure and create even more space for vehicles.
The location is truly a highlight! Stephen Road is a popular residential area, offering convenience. Enjoy a short, safe walk to the local primary school and parks, and have all essential amenities within easy reach. For commuters, the convenience is second to none: enjoy quick access to the A1, A46, and A52. Plus, Newark Northgate Train Station is just a mile away, whisking you to London King's Cross in a swift 1 hour and 15 minutes on the East Coast mainline.
This semi-detached home offers space within a friendly community and represents an excellent opportunity for those seeking a practical, comfortable, and well-connected living space.
Entrance Hall
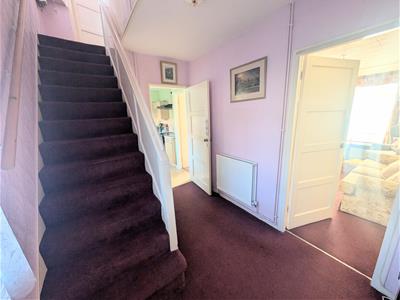
Lounge
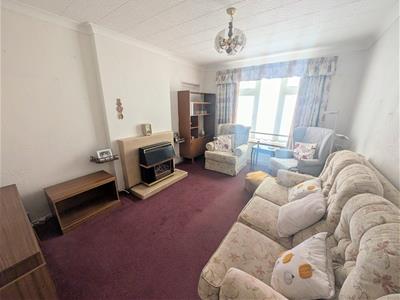 4.19m x 3.15m (13'9 x 10'4)
4.19m x 3.15m (13'9 x 10'4)
Dining Room
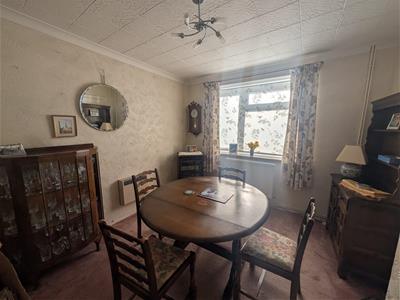 4.19m x 3.07m (13'9 x 10'1)max measurments
4.19m x 3.07m (13'9 x 10'1)max measurments
Kitchen
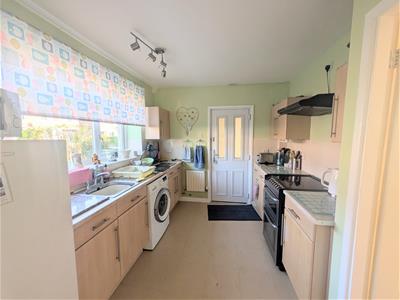 3.07m x 2.62m (10'1 x 8'7)max measurements
3.07m x 2.62m (10'1 x 8'7)max measurements
Lobby
WC
1.37m x 0.69m (4'6 x 2'3)
Landing
Bedroom One
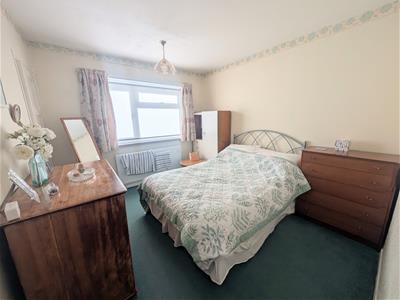 4.19m x 3.15m (13'9 x 10'4)max measurements
4.19m x 3.15m (13'9 x 10'4)max measurements
Bedroom Two
4.19m x 3.07m (13'9 x 10'1)
Bedroom Three
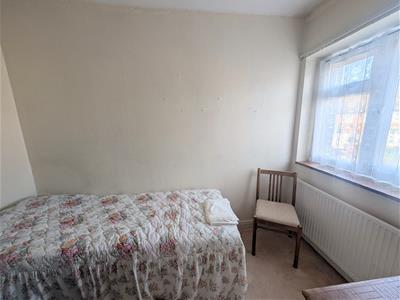 2.87m x2.18m (9'5 x7'2)
2.87m x2.18m (9'5 x7'2)
Wetroom
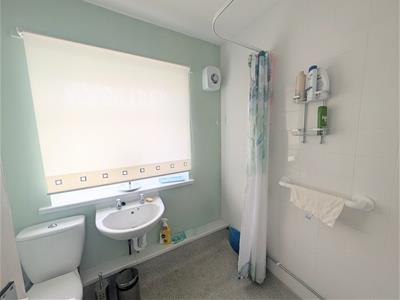 2.03m x 1.63m (6'8 x 5'4)
2.03m x 1.63m (6'8 x 5'4)
Energy Efficiency and Environmental Impact
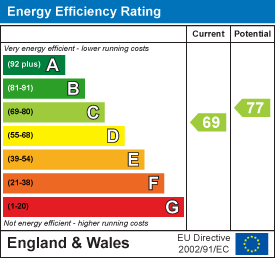
Although these particulars are thought to be materially correct their accuracy cannot be guaranteed and they do not form part of any contract.
Property data and search facilities supplied by www.vebra.com
