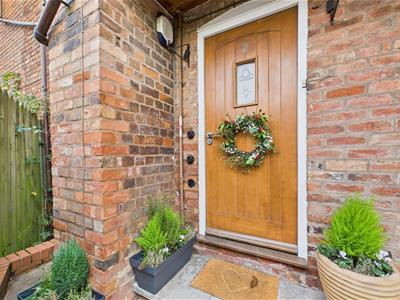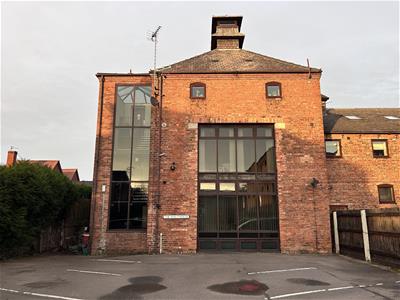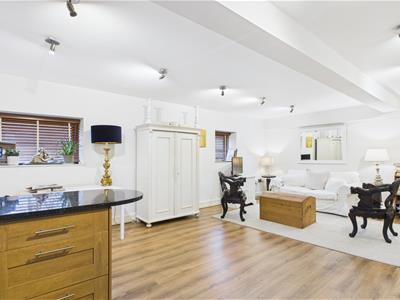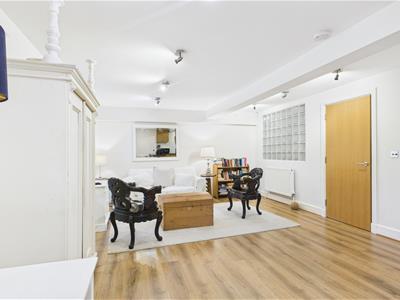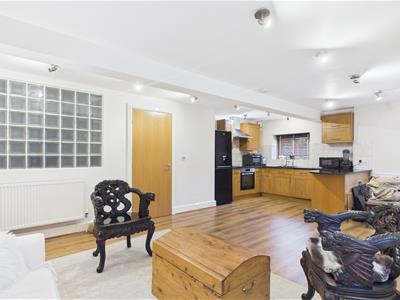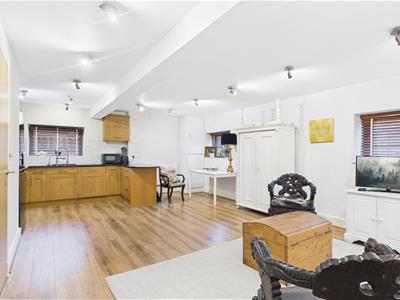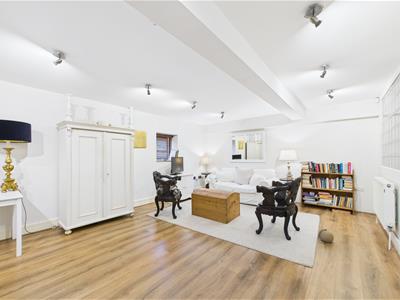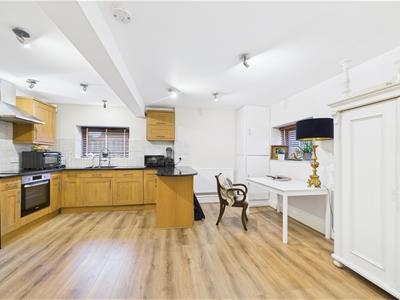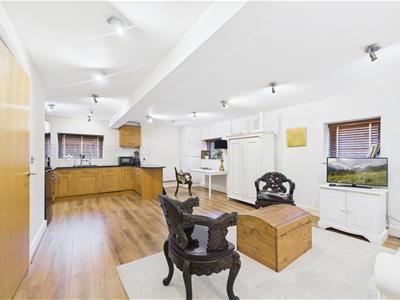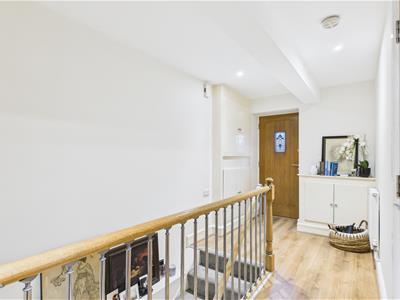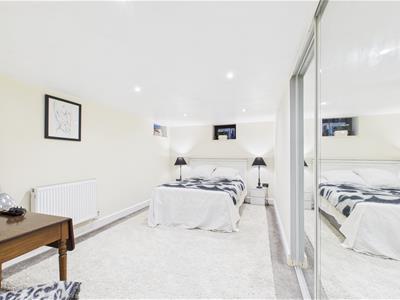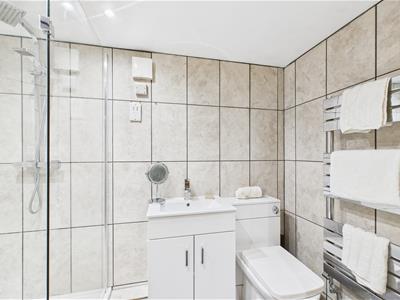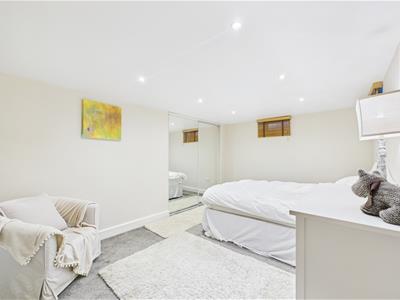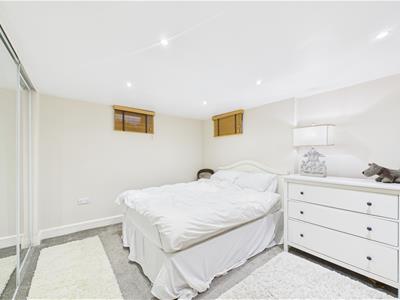
11c Stodman Street
Newark
Nottinghamshire
NG24 1AN
George Street, Newark
Guide Price £160,000
2 Bedroom Apartment - Duplex
- Two Double Bedrooms
- Duplex Apartment
- Open Plan Living Kitchen Area
- Study Area
- Allocated Parking
- Walking Distance To Town & Train Station
- Ensuite To Master
- Gas Central Heating
- Updated Bathrooms
- Spacious Rooms
***GUIDE PRICE £160,000 - £170,000***
***STYLISH, CHARACTER DUPLEX APARTMENT*** Discover The Malthouse, a truly stylish and characterful duplex apartment nestled on George Street. This exceptional home, sympathetically converted in 2004, perfectly marries traditional charm with contemporary living, offering a uniquely cosy and chic urban retreat.
The social hub of this apartment is the fabulous open-plan living kitchen dining area. This area is meticulously designed for both effortless entertaining and relaxing on cosy evenings. Imagine cooking in your well-appointed kitchen while seamlessly chatting with guests or family in the lounge—it’s the ideal space for modern life.
The interior offers a perfect balance of space and functionality across two floors. The thoughtfully designed accommodation includes an entrance hall, the impressive open-plan zone, and a dedicated study area—perfect for those who work from home.
The apartment features two comfortable double bedrooms, ensuring plenty of room for residents or guests. The luxurious master bedroom benefits from its own private ensuite, while a stylish family bathroom serves the rest of the home. Modern comforts include gas central heating and the added convenience of allocated parking.
The Malthouse boasts a prime, central location, placing you within easy reach of all the vibrant amenities Newark-on-Trent has to offer. Best of all, Newark Northgate train station is within comfortable walking distance, making this property a commuter's dream. Step onto the East Coast mainline and be in London King’s Cross in just 1 hour and 15 minutes!
If you are seeking a home that exudes warmth, character, and unbeatable convenience, this duplex apartment in The Malthouse is an unmissable opportunity.
I
mportant Lease Information:
•Lease Term: An exceptional 978 years remaining.
•Service Charge: Approximately £800 per year (highly competitive).
•Ground Rent: None.
Entrance Hall

Kitchen Living Area
 7.04m x 4.37m (23'1 x 14'4)
7.04m x 4.37m (23'1 x 14'4)
Bathroom
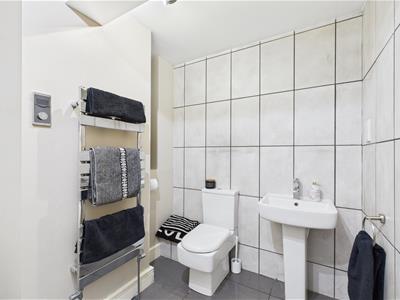 1.91m x 2.67m (6'3 x 8'9)
1.91m x 2.67m (6'3 x 8'9)
Study Area
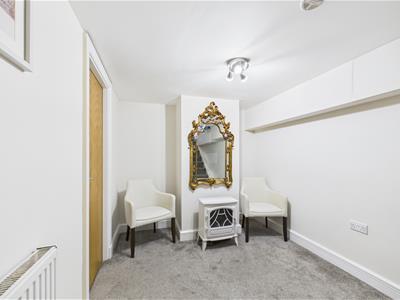 3.07m x 2.44m (10'1 x 8'0)
3.07m x 2.44m (10'1 x 8'0)
Bedroom One
 5.92m x 2.87m (19'5 x 9'5)
5.92m x 2.87m (19'5 x 9'5)
Ensuite
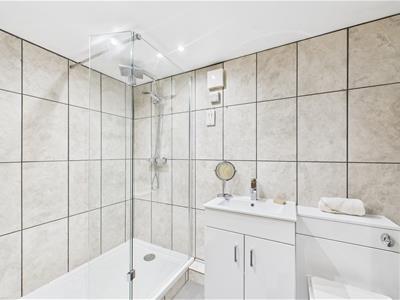 2.51m x 1.47m (8'3 x 4'10)
2.51m x 1.47m (8'3 x 4'10)
Bedroom Two
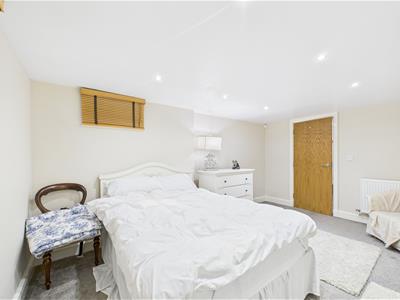 4.57m x 3.12m (15'0 x 10'3)
4.57m x 3.12m (15'0 x 10'3)
Energy Efficiency and Environmental Impact
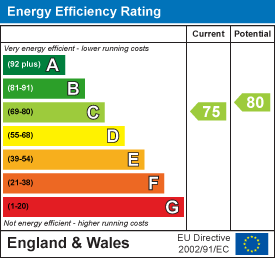
Although these particulars are thought to be materially correct their accuracy cannot be guaranteed and they do not form part of any contract.
Property data and search facilities supplied by www.vebra.com
