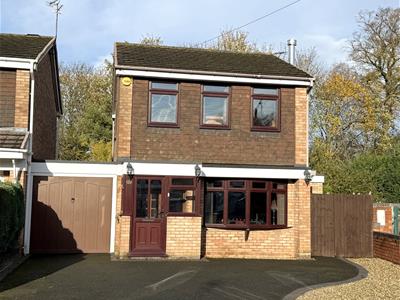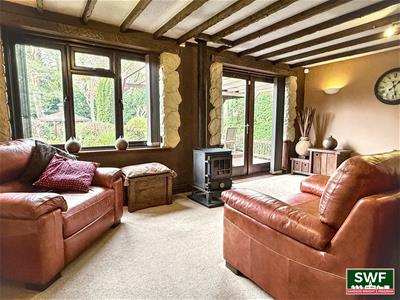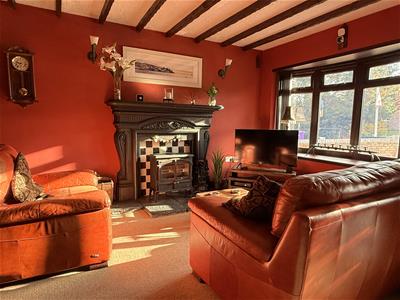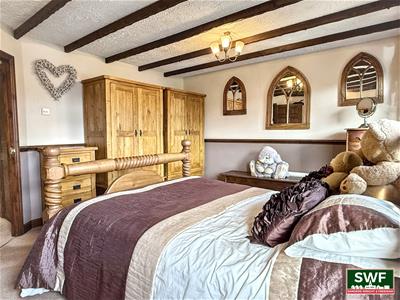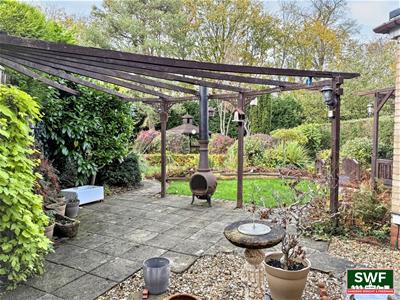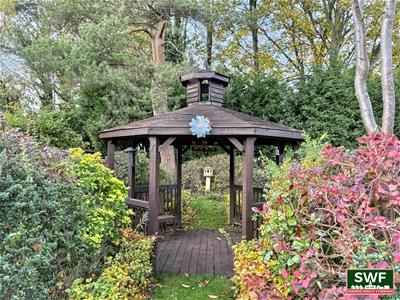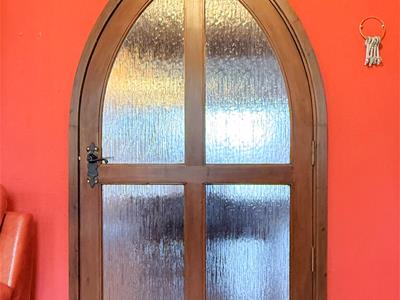
13, Waterloo Road
Wolverhampton
West Midlands
WV1 4DJ
Mill Green, Fordhouses
Offers In The Region Of £275,000
2 Bedroom House - Link Detached
- NO CHAIN
- LARGE MATURE REAR GARDEN
- HIGHLY SOUGHT AFTER LOCATION
- UNIQUELY PRESENTED
- EXTENDED REAR SITTING ROOM
- UTILITY AND GROUND FLOOR W.C.
- RE-FITTED SHOWER ROOM
- SIDE GARAGE
- CONVENIENT FOR ACCESS TO M54
Internal inspection is highly recommended for this uniquely presented detached home, which has been lovingly maintained and thoughtfully adapted by the current owners.
Currently arranged as a spacious two-bedroom house, the property offers flexibility to convert back to its original three-bedroom layout if desired, and is available with NO ONWARD CHAIN.
The accommodation comprises an entrance hall, living room, dining area, extended sitting room, modern kitchen, and utility/W.C. On the first floor, there is a superb master bedroom, a second double bedroom with fitted wardrobes, and a re-fitted contemporary shower room.
A standout feature of this lovely home is the impressive rear garden, offering a delightful outlook and an ideal space for relaxing or entertaining.
APPROACH
The property is approached via a driveway providing off road parking and access to the side garage and entrance porch.
ENTRANCE PORCH
ENTRANCE HALL
Radiator, exposed floor boards, staircase to the first floor landing, doorway to the living room.
OPEN PLAN LIVING / DINING ROOM
LOUNGE AREA
 4.03 x 3.9 max, 2.94 min (13'2" x 12'9" max, 9'7"Double-glazed bow window to the front, radiator, feature fireplace and exposed beams.
4.03 x 3.9 max, 2.94 min (13'2" x 12'9" max, 9'7"Double-glazed bow window to the front, radiator, feature fireplace and exposed beams.
DINING AREA
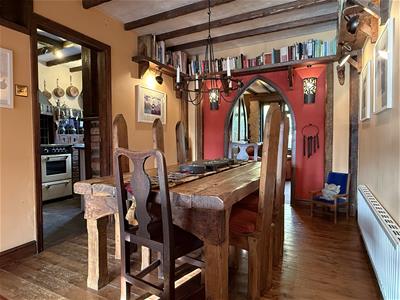 3.41 x 2.58 (11'2" x 8'5")Exposed floorboards, beamed ceiling, doors to the sitting room and kitchen.
3.41 x 2.58 (11'2" x 8'5")Exposed floorboards, beamed ceiling, doors to the sitting room and kitchen.
EXTENDED SITTING ROOM
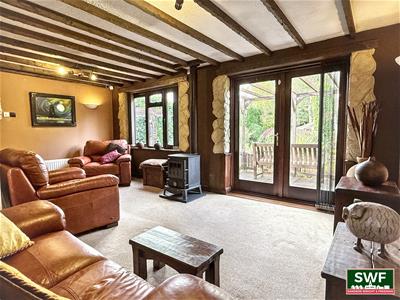 5.68 x 4.47 max, 2.92 min (18'7" x 14'7" max, 9'6"Double-glazed window and doors to the rear, two radiators, beamed ceiling.
5.68 x 4.47 max, 2.92 min (18'7" x 14'7" max, 9'6"Double-glazed window and doors to the rear, two radiators, beamed ceiling.
KITCHEN
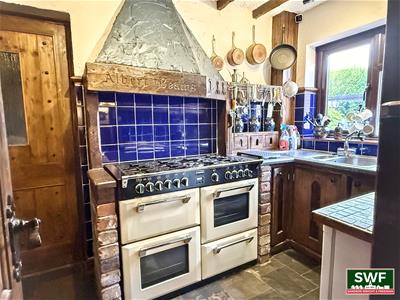 3.35 x 2.14 (10'11" x 7'0")Double-glazed window to the rear, close-coupled w.c, Bespoke wall, drawer and base cupboards with roll edge work surfaces above, space for a cooking range, doorway the side garage and utility.
3.35 x 2.14 (10'11" x 7'0")Double-glazed window to the rear, close-coupled w.c, Bespoke wall, drawer and base cupboards with roll edge work surfaces above, space for a cooking range, doorway the side garage and utility.
UTILTY / W.C.
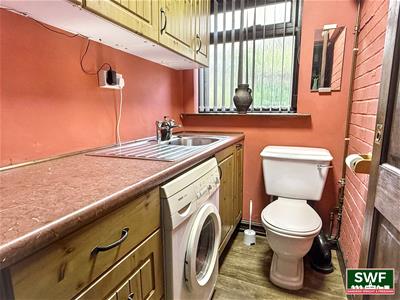 Double-glazed obscure window to the rear, close coupled w.c, fitted wall, drawer and base units with roll edge work surfaces above incorporating a stainless steel and sink drainer unit, plumbing for a washing machine.
Double-glazed obscure window to the rear, close coupled w.c, fitted wall, drawer and base units with roll edge work surfaces above incorporating a stainless steel and sink drainer unit, plumbing for a washing machine.
FIRST FLOOR LANDING
Built in airing cupboard.
BEDROOM ONE
 4.86 x 3.89 max, 2.98 min (15'11" x 12'9" max, 9'9Three double-glazed windows to the front, two radiators.
4.86 x 3.89 max, 2.98 min (15'11" x 12'9" max, 9'9Three double-glazed windows to the front, two radiators.
BEDROOM TWO
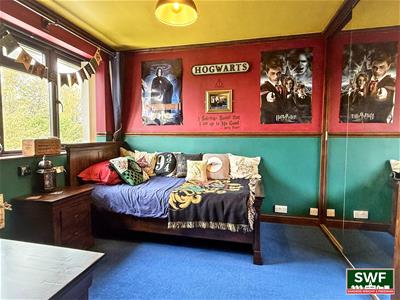 2.98 x 2.82 into wardrobes (9'9" x 9'3" into wardrDouble-glazed window to the rear, radiator, fitted wardrobes with sliding mirror doors.
2.98 x 2.82 into wardrobes (9'9" x 9'3" into wardrDouble-glazed window to the rear, radiator, fitted wardrobes with sliding mirror doors.
RE-FITTED SHOWER ROOM
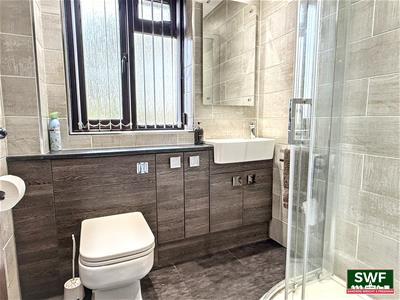 Double-glazed obscure window to the rear, radiator, tiled walls, contemporary suite comprising low-level w.c, sink with vanity cupboard beneath, and corner shower enclosure.
Double-glazed obscure window to the rear, radiator, tiled walls, contemporary suite comprising low-level w.c, sink with vanity cupboard beneath, and corner shower enclosure.
GARAGE
5.02 x 2.38 (16'5" x 7'9")Up and over door to the front, electric power points, lighting, doorway to the rear garden.
REAR GARDEN
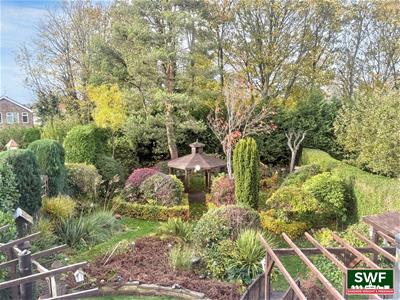 A particular feature of the property is the impressive rear garden, offering a delightful outlook and an ideal space for relaxing or entertaining.. There is a large decked patio area, mature lawns and a variety of mature trees and shrubs.
A particular feature of the property is the impressive rear garden, offering a delightful outlook and an ideal space for relaxing or entertaining.. There is a large decked patio area, mature lawns and a variety of mature trees and shrubs.
TENURE Freehold
The property is freehold.
SERVICES
The agent understands that mains gas, electricity, water and drainage are available.
COUNCIL TAX
Wolverhampton City Council - Tax Band D
BROADBAND
Ofcom checker shows Standard / Superfast / Ultrafast are available
Ofcom provides an overview of what is available. Potential purchasers should contact their preferred supplier to confirm availibilty and speed
Energy Efficiency and Environmental Impact
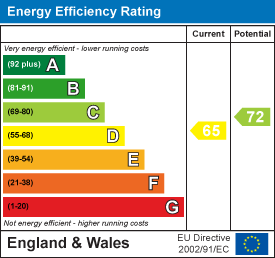
Although these particulars are thought to be materially correct their accuracy cannot be guaranteed and they do not form part of any contract.
Property data and search facilities supplied by www.vebra.com
