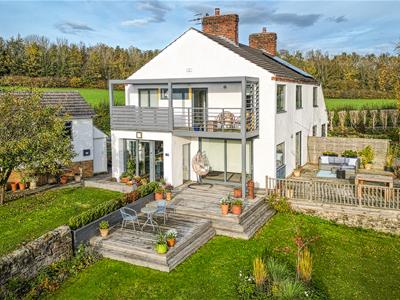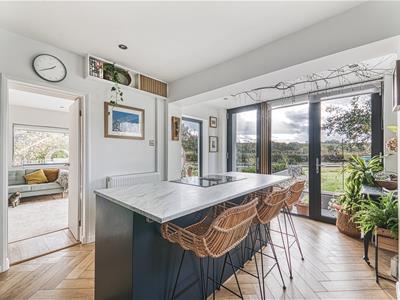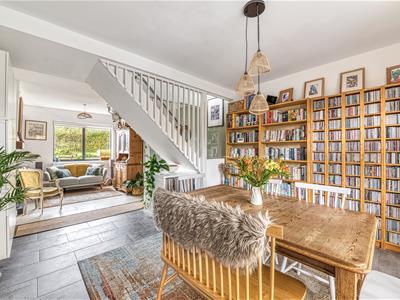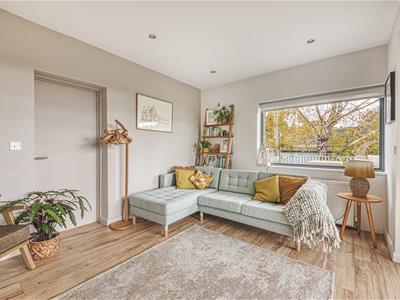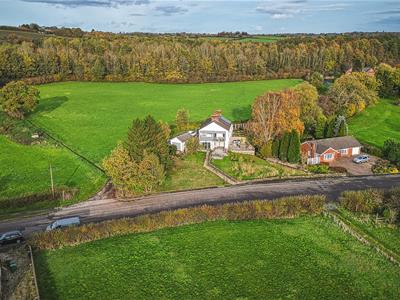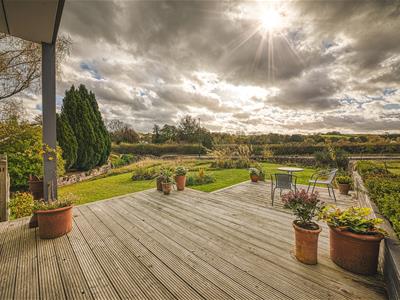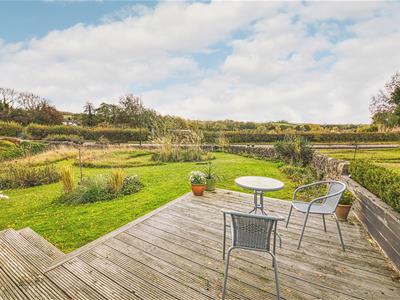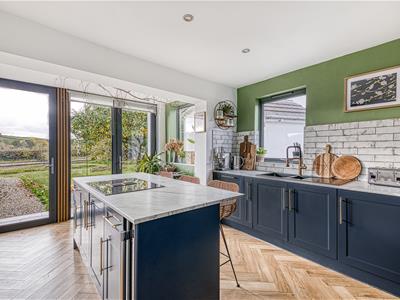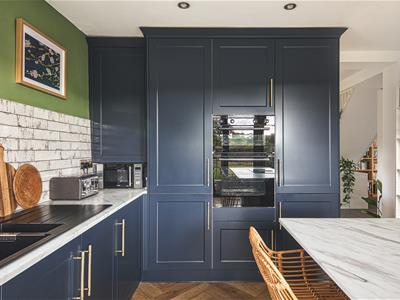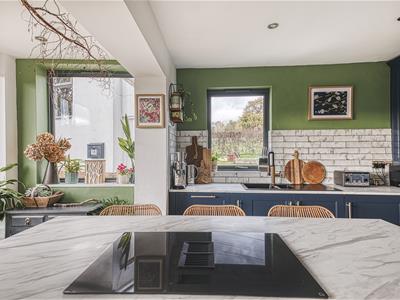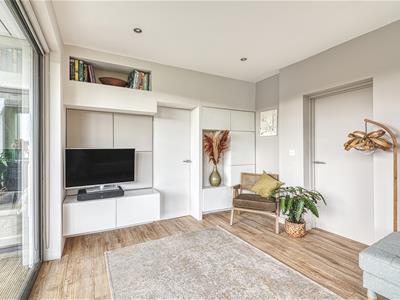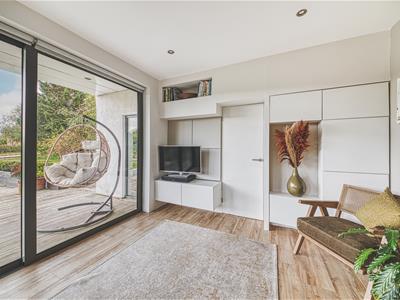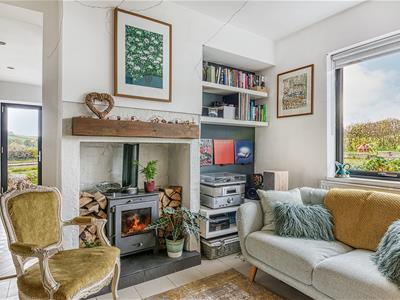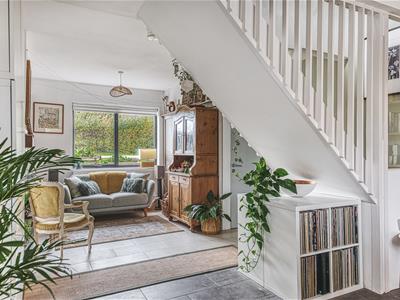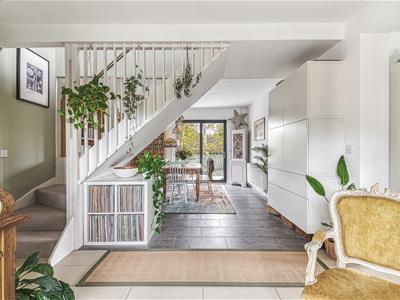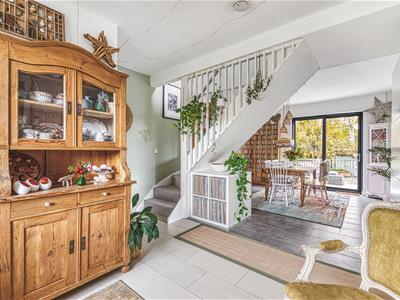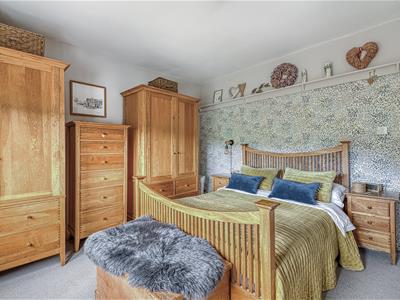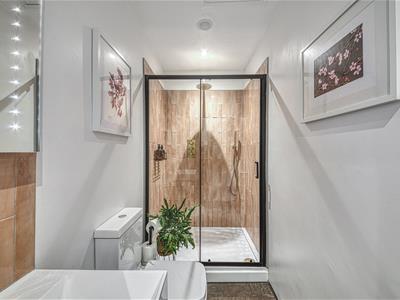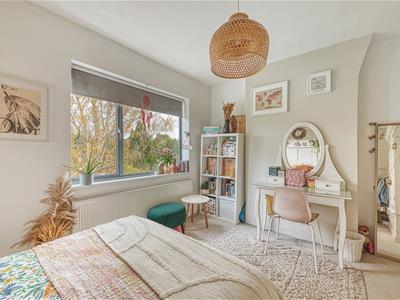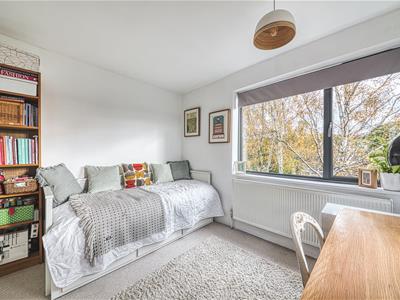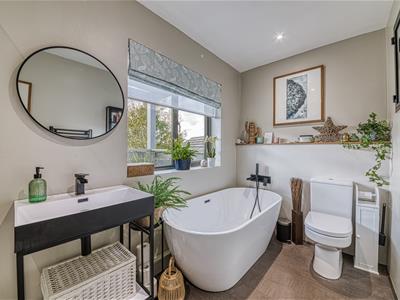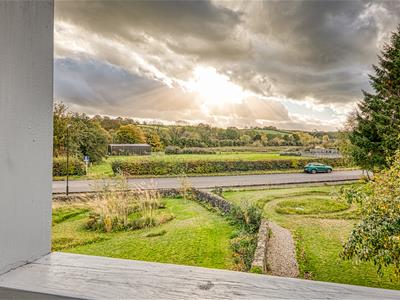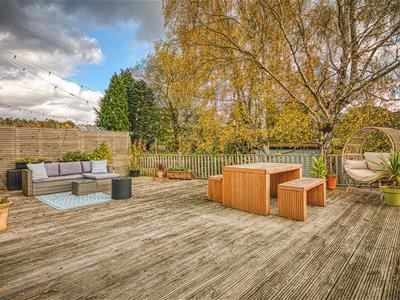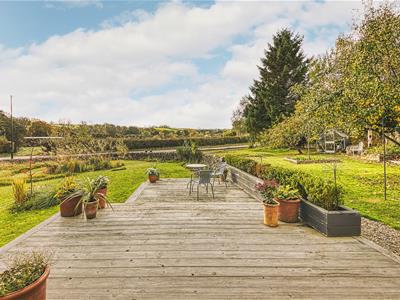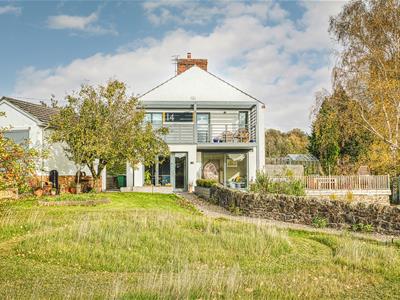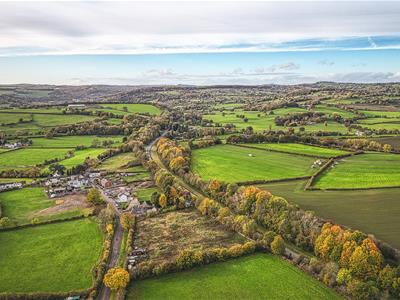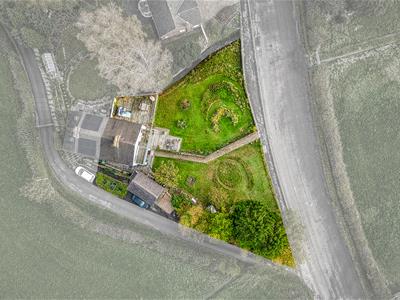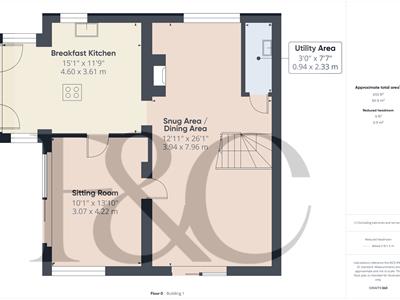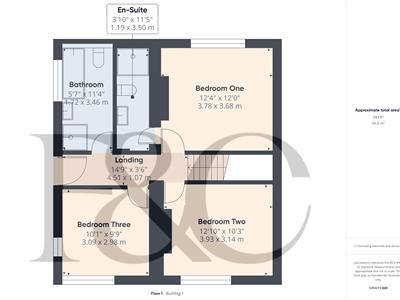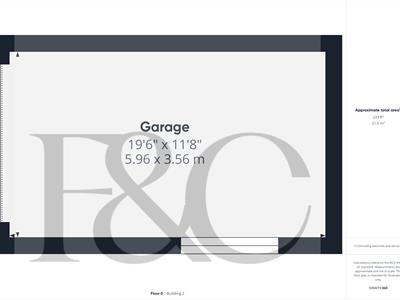
Duffield House, Town Street
Duffield
Derbyshire
DE56 4GD
Dukes Road, Lower Hartshay, Derbyshire
Offers Around £450,000
3 Bedroom House
- A Superbly Appointed, Architect Designed House
- Contemporary Style Throughout
- Breakfast Kitchen And Utility Area
- Sitting Room Opening To An Extensive Decked Patio
- Snug With Log Burner Opening To A Dining Room
- Three Double Bedrooms
- Stylish En Suite And Family Bathroom With Four Piece Suite
- First Floor 23ft Balcony Overlooking Local Countryside
- Drive And Detached Garage
- Sought After Hamlet With Easy Access To Road And Rail Network
Located in the sought after hamlet of Lower Hartshay and surrounded by open countryside, this contemporary, architect designed home is a real standout property.
The house has light and airy accommodation including a well equipped breakfast kitchen with integrated appliances, a sitting room opening to a fabulous decked entertaining area, a cosy snug with log burner and a dining area with views of the garden and leading to an additional decked area to the side. There is a utility area.
To the first floor there are three double bedrooms, all with open countryside views and a landing leading to a wonderful full width veranda. Perfect for relaxing and enjoying views over the south facing garden and surrounding countryside.
In addition, recently refitted by the current owners is a family bathroom and en suite shower room showcasing contemporary fixtures and finishes that cater to modern lifestyles.
The home features elegant graphite grey double glazed aluminium windows throughout, enhancing both its aesthetic appeal and energy efficiency.
One of the standout features of this property is the extensive south-facing wrap-around garden, which provides ample outdoor space for relaxation, gardening, or entertaining. Generous decked seating areas are ideal for al fresco living and Harsthay brook runs to the side. The garden is a true haven for those who appreciate nature and outdoor living and is well stocked with fruit trees, shrubs and flowering plants.
Additionally, the property includes a detached garage and a driveway, offering convenient parking and storage solutions. There is an outside WC.
The house is conveniently placed for easy access to the A38, M1, A6 and local rail network. Belper and Ripley are close by and The Peak District is approximately 14 miles away
This house is not just a home; it is a lifestyle choice, perfect for families, couples or anyone seeking a peaceful retreat with easy access to local amenities.
The Location
The sought after hamlet of Lower Hartshay is nestled within pleasant open countryside yet is conveniently placed for easy access to the A38, M1 and A6. The nearby towns of Belper and Ripley offer an extensive range of amenities including shops, supermarkets, schools (secondary and primary), doctors surgeries, post office, restaurants, pubs and coffee shops. The neighbouring villages of Heage, Nether Heage and Ambergate also have a good range of facilities and the noted Heage Windmill. Train stations at nearby Belper and Ambergate offer convenient connection to London St Pancras and other major cities. The Peak District National Park is situated some 14 miles to the west. The City of Derby is approximately 9 miles to the south.
Accommodation
Ground Floor
Breakfast Kitchen
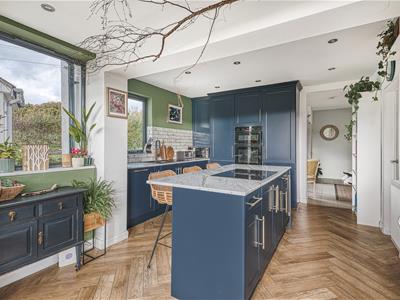 4.60 x 3.61 (15'1" x 11'10")Having twin double glazed doors to the front and full height double glazed windows to either side providing open views of the garden and surrounding countryside. Comprehensively fitted with a range of modern base cupboards, drawers and eye level units with a complementary work surface over incorporating a sink /drainer unit with mixer tap. Integrated appliances include a Bosch electric double oven, a refrigerator, freezer, a dishwasher, an induction hob set into an island unit with integrated extractor and a wine cooler. The island unit incorporates a breakfast bar and there is complementary metro style tiling to the splashback areas. Having a feature wood grain effect floor laid in a herringbone style, inset spotlighting to the ceiling and three double glazed windows to the sides. There is a central heating radiator.
4.60 x 3.61 (15'1" x 11'10")Having twin double glazed doors to the front and full height double glazed windows to either side providing open views of the garden and surrounding countryside. Comprehensively fitted with a range of modern base cupboards, drawers and eye level units with a complementary work surface over incorporating a sink /drainer unit with mixer tap. Integrated appliances include a Bosch electric double oven, a refrigerator, freezer, a dishwasher, an induction hob set into an island unit with integrated extractor and a wine cooler. The island unit incorporates a breakfast bar and there is complementary metro style tiling to the splashback areas. Having a feature wood grain effect floor laid in a herringbone style, inset spotlighting to the ceiling and three double glazed windows to the sides. There is a central heating radiator.
Sitting Room
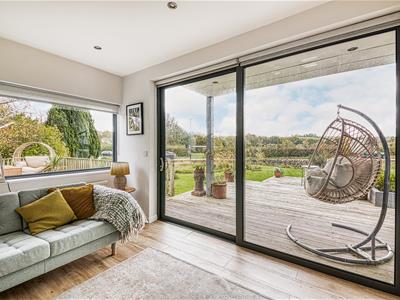 4.22 x 3.07 (13'10" x 10'0")With double glazed graphite grey aluminium framed patio doors providing access to and views of the garden and countryside beyond. The doors lead to an extensive decked veranda. Having an additional double glazed window to the side, a central heating radiator, a wood grain effect floor and built-in cupboards which provide excellent storage space. An internal door leads to the dining area.
4.22 x 3.07 (13'10" x 10'0")With double glazed graphite grey aluminium framed patio doors providing access to and views of the garden and countryside beyond. The doors lead to an extensive decked veranda. Having an additional double glazed window to the side, a central heating radiator, a wood grain effect floor and built-in cupboards which provide excellent storage space. An internal door leads to the dining area.
Snug
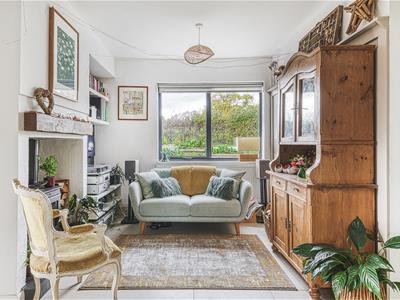 7.96 x 3.94 (26'1" x 12'11")Having a feature fireplace with timber lintel and slate tiled hearth housing a cast iron log burning stove. There is a tiled floor, alcove shelving, a central heating radiator and a double glazed window to the side.
7.96 x 3.94 (26'1" x 12'11")Having a feature fireplace with timber lintel and slate tiled hearth housing a cast iron log burning stove. There is a tiled floor, alcove shelving, a central heating radiator and a double glazed window to the side.
Dining Area
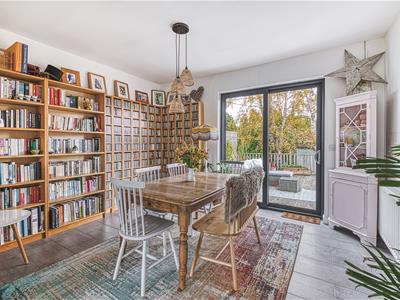 The snug leads to a dining area with a tiled floor, a central heating radiator and powder coated, double glazed aluminium doors provide access to and views of an extensive decked patio to the side of the house. A feature open plan staircase leads to the first floor.
The snug leads to a dining area with a tiled floor, a central heating radiator and powder coated, double glazed aluminium doors provide access to and views of an extensive decked patio to the side of the house. A feature open plan staircase leads to the first floor.
Utility Area
2.33 x 0.94 (7'7" x 3'1")Having a wall mounted wash handbasin, a roll top work surface with plumbing for an automatic washing machine below and space for a tumble dryer. Having a range of shelving providing excellent storage space, light and power. Coat hanging facility.
First Floor Landing
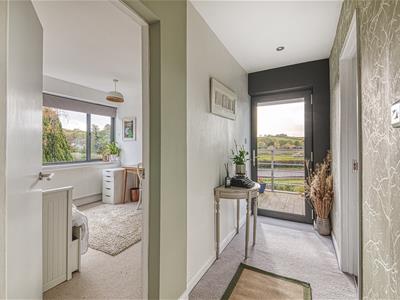 4.51 x 1.07 (14'9" x 3'6")With a double glazed, aluminium framed glazed door providing access to a balcony and extensive views of the local countryside. Having inset spotlighting to the ceiling.
4.51 x 1.07 (14'9" x 3'6")With a double glazed, aluminium framed glazed door providing access to a balcony and extensive views of the local countryside. Having inset spotlighting to the ceiling.
Bedroom One
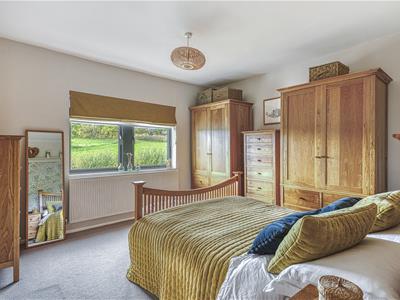 3.78 x 3.68 (12'4" x 12'0")With a central heating radiator, a plate rack and an aluminium framed double glazed window to the side elevation providing far-reaching countryside views. Access to the roof void.
3.78 x 3.68 (12'4" x 12'0")With a central heating radiator, a plate rack and an aluminium framed double glazed window to the side elevation providing far-reaching countryside views. Access to the roof void.
En-Suite
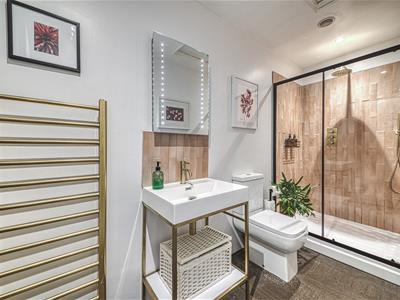 3.50 x 1.19 (11'5" x 3'10")Appointed with a three piece suite comprising a double shower cubicle with rainfall thermostatic shower and hose attachment over and glass shower door, a modern antique brass wash stand with splash back tiling and a low flush WC. A wall mounted heated towel rail, a wall mounted light with touch screen, an extractor fan, inset spotlighting and access is provided to the roof space.
3.50 x 1.19 (11'5" x 3'10")Appointed with a three piece suite comprising a double shower cubicle with rainfall thermostatic shower and hose attachment over and glass shower door, a modern antique brass wash stand with splash back tiling and a low flush WC. A wall mounted heated towel rail, a wall mounted light with touch screen, an extractor fan, inset spotlighting and access is provided to the roof space.
Bedroom Two
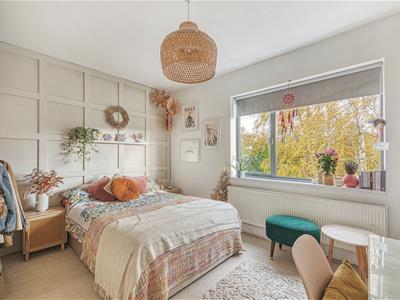 3.93 x 3.14 (12'10" x 10'3")Having feature panelling to the walls, a central heating radiator and a powder coated, aluminium framed double glazed window to the side elevation providing far-reaching, open countryside views.
3.93 x 3.14 (12'10" x 10'3")Having feature panelling to the walls, a central heating radiator and a powder coated, aluminium framed double glazed window to the side elevation providing far-reaching, open countryside views.
Bedroom Three
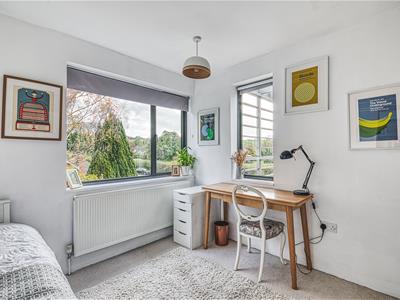 3.09 x 2.98 (10'1" x 9'9")With dual aspect double glazed windows to the side and front and a central heating radiator.
3.09 x 2.98 (10'1" x 9'9")With dual aspect double glazed windows to the side and front and a central heating radiator.
Bathroom
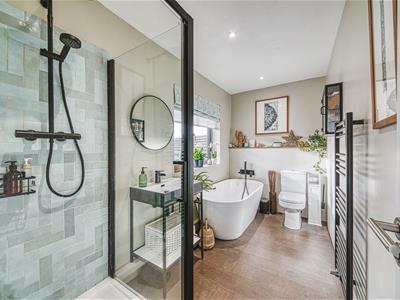 3.46 x 1.72 (11'4" x 5'7")Appointed with a four piece suite comprising a freestanding bath with mixer tap and hand held shower attachment, a separate shower cubicle with glass shower doors and shower over, a vanity wash handbasin and a low flush WC. There is complementary tiling to all splashback areas, inset spotlighting, an extractor fan and a wall mounted heated towel rail. A powder coated, aluminium double glazed window to the front provides open countryside views.
3.46 x 1.72 (11'4" x 5'7")Appointed with a four piece suite comprising a freestanding bath with mixer tap and hand held shower attachment, a separate shower cubicle with glass shower doors and shower over, a vanity wash handbasin and a low flush WC. There is complementary tiling to all splashback areas, inset spotlighting, an extractor fan and a wall mounted heated towel rail. A powder coated, aluminium double glazed window to the front provides open countryside views.
Balcony
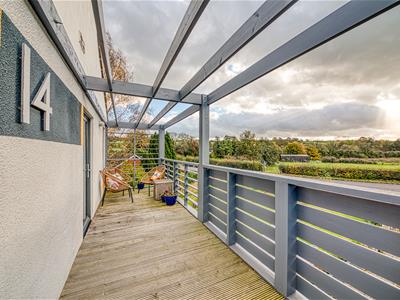 7.14m x 1.80m (23'5 x 5'11)A perfect place to relax and enjoy the beautiful open countryside surrounding this property and enjoying a south facing aspect the sheltered balcony has a pergola styled roof and lighting.
7.14m x 1.80m (23'5 x 5'11)A perfect place to relax and enjoy the beautiful open countryside surrounding this property and enjoying a south facing aspect the sheltered balcony has a pergola styled roof and lighting.
Garden
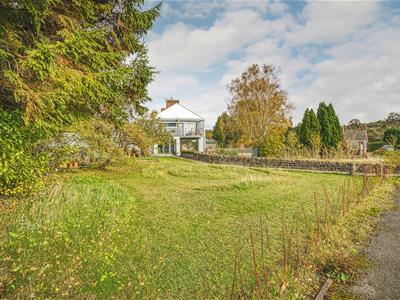 The property enjoys an extensive plot of approximately a quarter of an acre which extends to the front and sides of the house and enjoying a south/south westerly aspect. A gravelled path with dry stone walling to the surround leads to the gardens and house. The gardens have been skilfully landscaped with an extensive lawn to the front, mature flower beds, a variety of fruit trees, wild flower meadow and a wooded area to the front.
The property enjoys an extensive plot of approximately a quarter of an acre which extends to the front and sides of the house and enjoying a south/south westerly aspect. A gravelled path with dry stone walling to the surround leads to the gardens and house. The gardens have been skilfully landscaped with an extensive lawn to the front, mature flower beds, a variety of fruit trees, wild flower meadow and a wooded area to the front.
There are various seating/entertaining options with an extensive, gently tiered deck to the front with outside lighting and open views. Extending to the side is an additional raised patio laid to decking with lighting and a vegetable garden beyond. The Hartshay Brooks flows nearby.
Outside
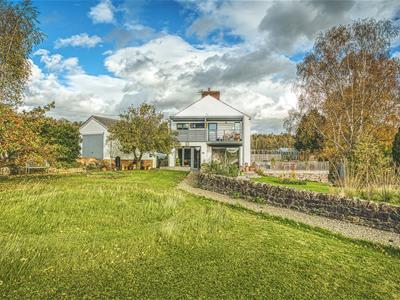 A driveway to the side of the house provides vehicular access to the property and leads to the garage and off road parking areas.
A driveway to the side of the house provides vehicular access to the property and leads to the garage and off road parking areas.
Garage
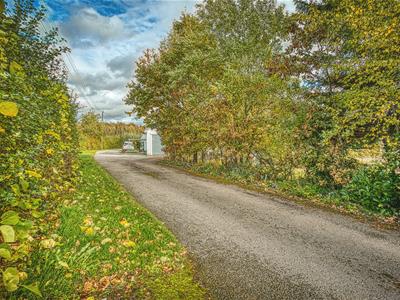 5.96 x 3.56 (19'6" x 11'8")A generous detached garage with an up and over door, EV charger point, light, power and window. The gardeners WC is to the rear.
5.96 x 3.56 (19'6" x 11'8")A generous detached garage with an up and over door, EV charger point, light, power and window. The gardeners WC is to the rear.
Surround
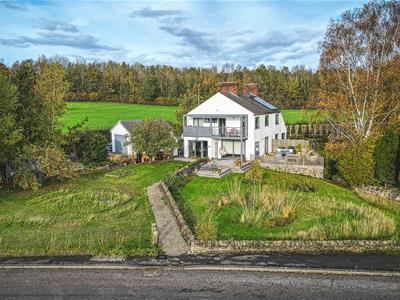
Council Tax Band C
Energy Efficiency and Environmental Impact
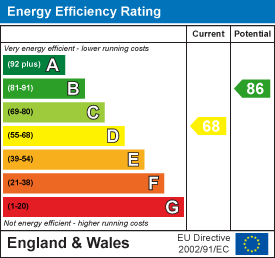
Although these particulars are thought to be materially correct their accuracy cannot be guaranteed and they do not form part of any contract.
Property data and search facilities supplied by www.vebra.com
