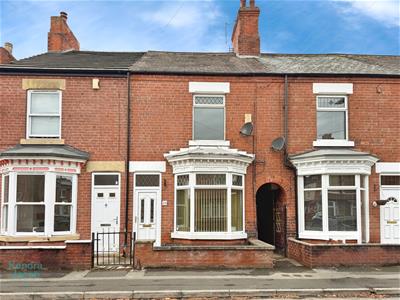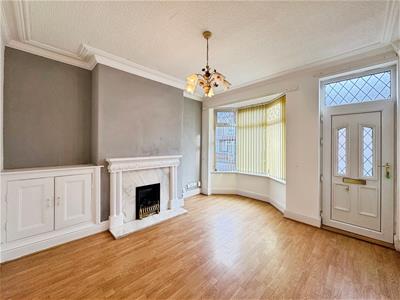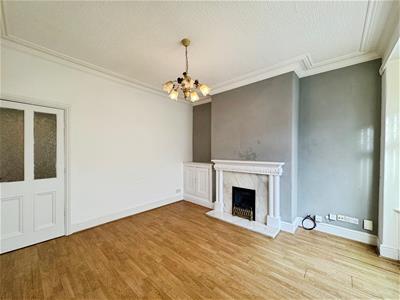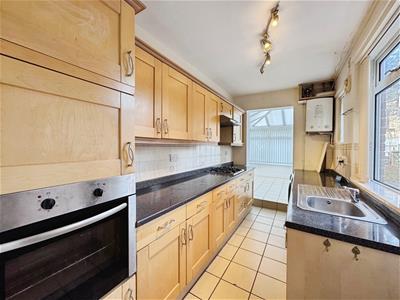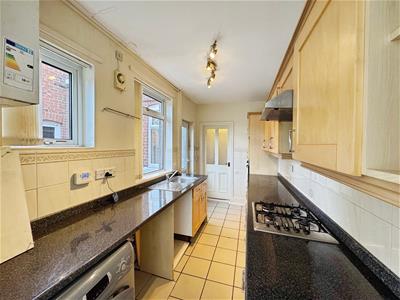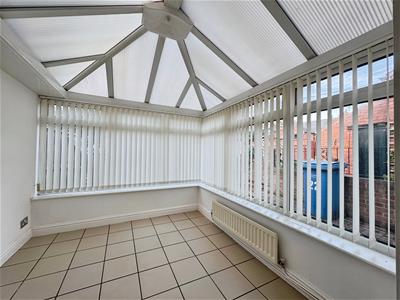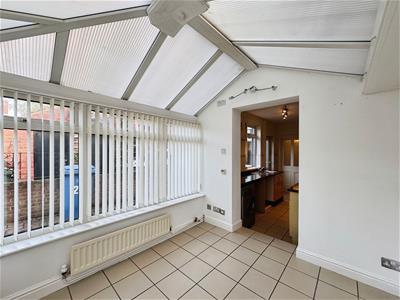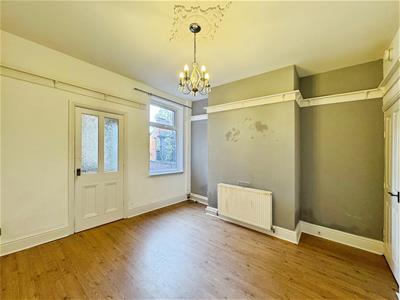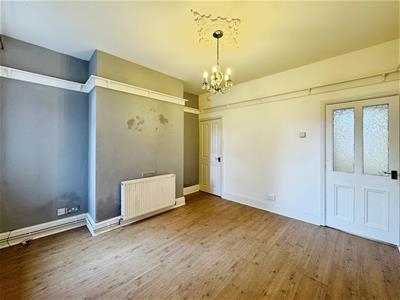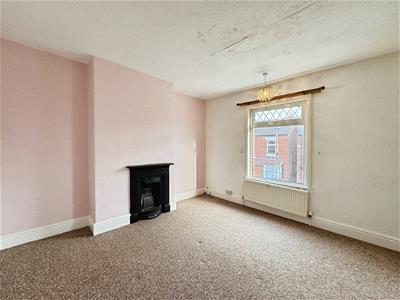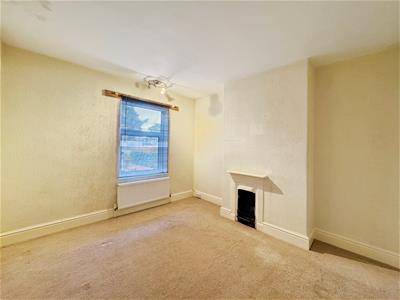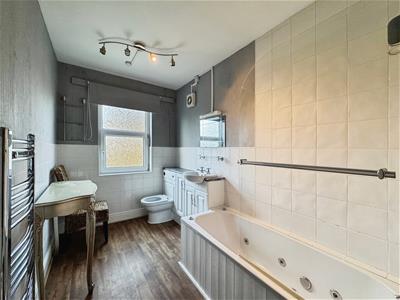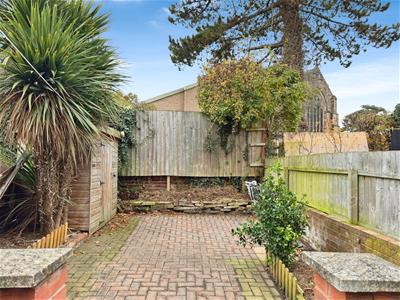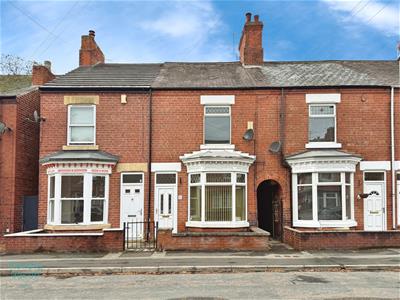J B S Estates
Six Oaks Grove, Retford
Nottingham
DN22 0RJ
Harrington Street, Worksop
£110,000 Sold (STC)
2 Bedroom House - Mid Terrace
- Spacious two-bedroom terraced home full of character and potential
- In need of some modernisation – ideal project for buyers looking to add value
- Perfect for first-time buyers, investors, or those looking to downsize
- Highly sought-after location within minutes’ walk of Worksop’s historic town centre
- Close to St Mary’s Primary School and other local amenities
- Excellent transport links nearby via the A1 and M1 motorway network
- Well-proportioned living and dining rooms with original features
- Fitted kitchen with open access to a bright conservatory
- Two generous double bedrooms and a modern family bathroom suite
- Low-maintenance rear courtyard garden with views towards St Anne’s Church
This spacious two-bedroom terraced home offers generous living accommodation throughout and is in need of some modernisation, making it an excellent opportunity for a first-time buyer, investor, or anyone looking to downsize.
The property is ideally situated in a highly sought-after location, just a few minutes’ walk from Worksop’s historic town centre, St Mary’s Primary School, and within easy reach of the A1 and M1 motorway links via the nearby bypass.
Internally, the home boasts a well-proportioned living room, separate dining room, fitted kitchen with open access to a bright conservatory, and a first-floor family bathroom suite. There are two generous double bedrooms, both featuring decorative fireplaces, and a low-maintenance rear courtyard offering attractive views towards St Anne’s Church.
This charming property presents a wonderful opportunity to create a lovely home in a desirable area, combining convenience, character, and potential in equal measure.
LIVING ROOM
A beautifully proportioned living room featuring a front-facing uPVC double-glazed bay window and uPVC double-glazed entrance door. Retaining original coving to the ceiling, this charming space benefits from a central heating radiator, laminated wood flooring, and a decorative feature fireplace with marble hearth and inset coal-effect gas fire. A door leads through to the inner hallway.
INNER HALLWAY
Finished with laminated wood flooring and offering a large under-stairs storage cupboard, the inner hallway provides access to the dining room.
DINING ROOM
A generously sized dining room with a rear-facing uPVC double-glazed window, Delph shelving to the walls, central heating radiator, and laminated wood flooring. Doors lead to both the staircase rising to the first-floor landing and the kitchen.
KITCHEN
Fitted with a range of wall and base units complemented by matching work surfaces, incorporating a stainless-steel sink unit with mixer tap. The kitchen includes a built-in electric oven, four-ring gas hob with electric extractor fan, and space for freestanding appliances. Further features include part-tiled walls, tiled flooring, a wall-mounted central heating boiler, and two side-facing uPVC double-glazed windows. A side-facing uPVC double-glazed door opens out to the courtyard, while open-plan access leads into the conservatory.
CONSERVATORY
A bright and inviting space with a half dwarf wall, uPVC double-glazed windows, tiled flooring with underfloor heating, and an additional central heating radiator, ideal for year-round use.
FIRST FLOOR LANDING
With access hatch to the loft space, central heating radiator, and doors leading to two double bedrooms and the family bathroom suite.
MASTER BEDROOM
A well-proportioned master bedroom featuring a front-facing uPVC double-glazed window, decorative cast-iron fireplace, central heating radiator, and fitted mirrored wardrobes along one wall.
BEDROOM TWO
A second double bedroom with a rear-facing uPVC double-glazed window, decorative cast-iron fireplace, central heating radiator, and a large built-in storage cupboard with hanging rail and shelving.
FAMILY BATHROOM
A stylish three-piece suite in white, comprising a Jacuzzi bath with overhead mains-run shower and glass shower screen, vanity hand wash basin, and low-flush WC. The room also includes a cylinder cupboard, part-tiled walls, laminated wood flooring, electric extractor fan, central heating radiator, chrome towel radiator, and a rear-facing obscure uPVC double-glazed window.
EXTERIOR
To the front of the property lies a small walled garden with on-street permit parking available. The rear of the property benefits from shared access and a low-maintenance courtyard garden with raised borders, offering a beautiful outlook towards St Anne’s Church.
Although these particulars are thought to be materially correct their accuracy cannot be guaranteed and they do not form part of any contract.
Property data and search facilities supplied by www.vebra.com
