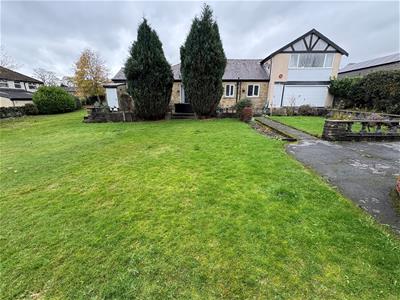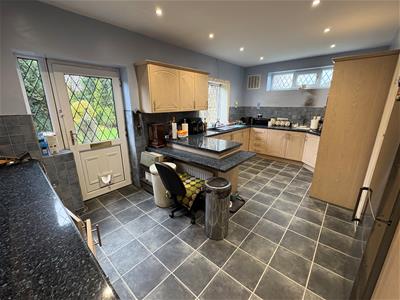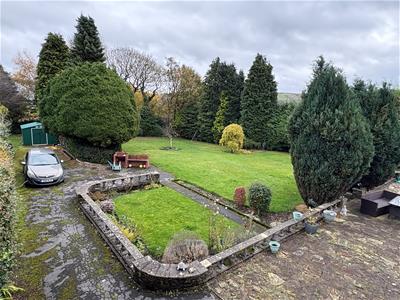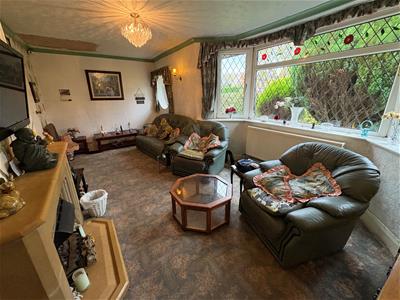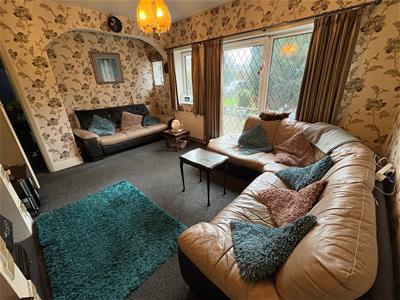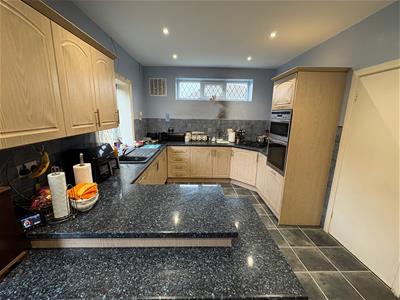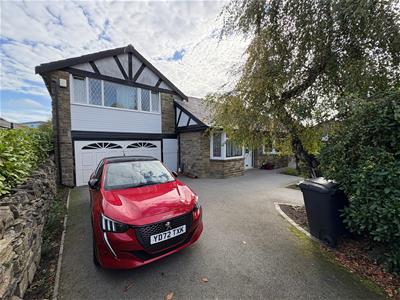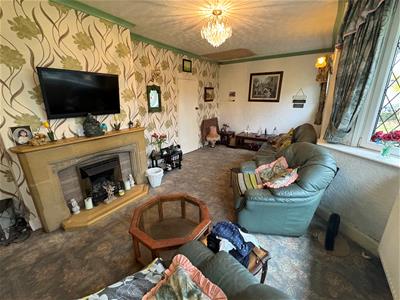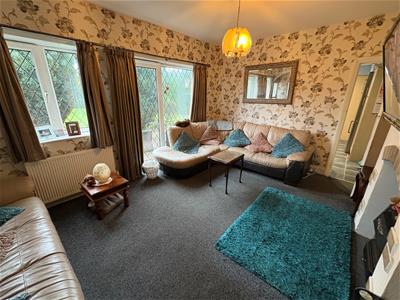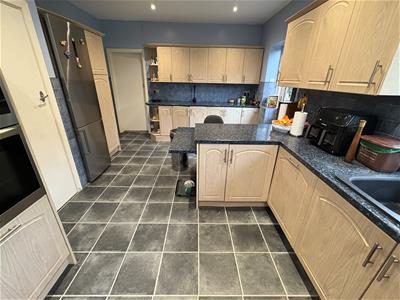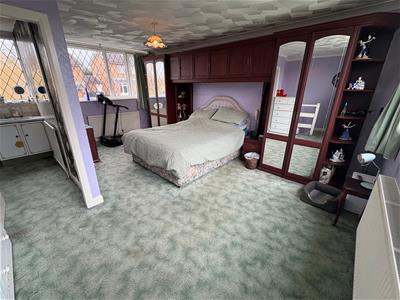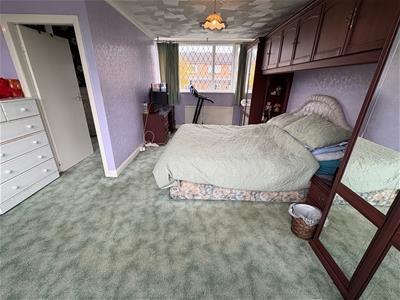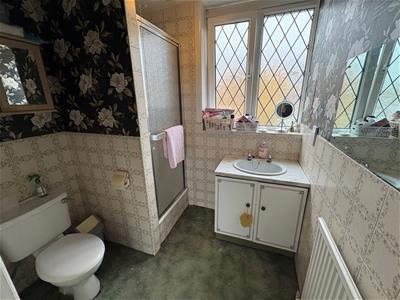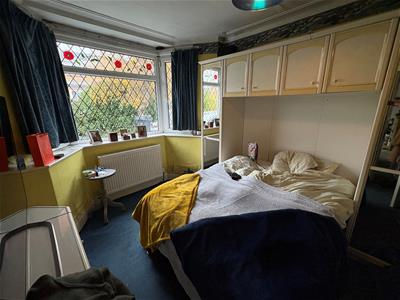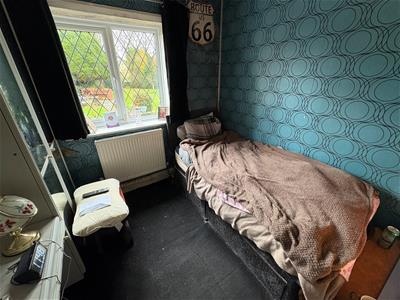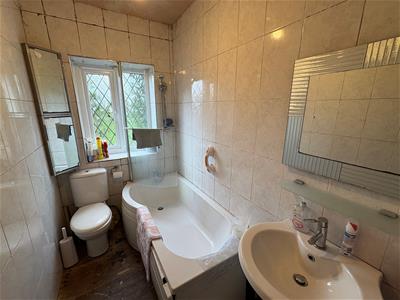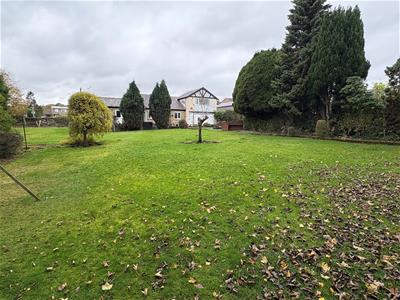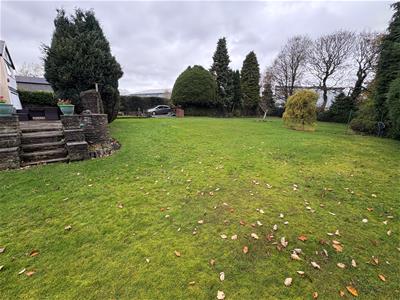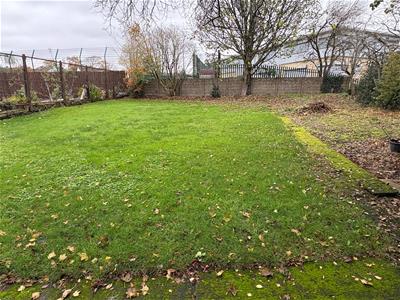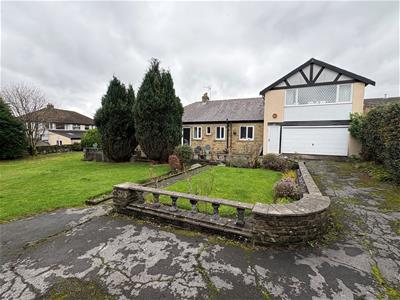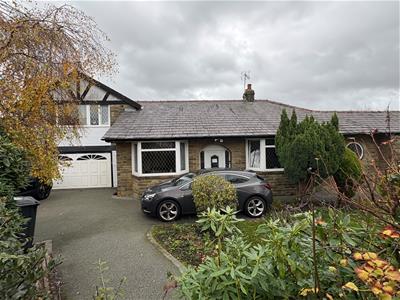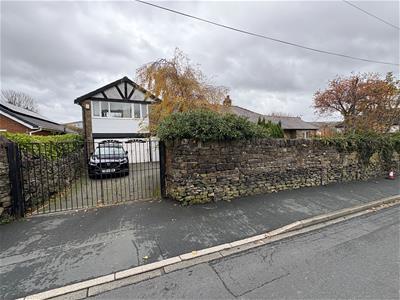
44 High Street
Queensbury
Bradford
West Yorkshire
BD13 2PA
2 Highlands Lane, Illingworth, Halifax
£575,000
4 Bedroom Bungalow - Detached
- Detached
- Four Bedrooms
- Enviable Location
- Excellent Garden Plot
- Two Bathrooms
- Two Reception Rooms
- GCH & DG
- Large Garden to Rear
- Ample Parking
- Garage
* RARE TO THE MARKET * DETACHED * FOUR BEDROOMS * GENEROUS PLOT *
* TWO BATH/SHOWER ROOMS * GARDENS TO THREE SIDES * PARKING * LARGE GARAGE *
Spacious Four-Bedroom Family Home on Generous Plot. Set on a superb and expansive plot, this rarely available four-bedroom family home presents a unique opportunity for discerning buyers.
Offering excellent potential for further development (subject to the relevant planning permissions), the property combines generous living space with an enviable location.
Perfectly positioned within walking distance of North Halifax Grammar School and local primary schools, this home is ideal for families seeking quality education and a welcoming community.
Inside, the accommodation includes four well-proportioned bedrooms and two bath/shower rooms, complemented by gas central heating and double glazing throughout.
The property also benefits from ample off-road parking and a large garage, ensuring practicality and convenience.
Outside, the stunning established gardens wrap around three sides of the home, featuring lush lawns and inviting patio areas—ideal for outdoor entertaining or peaceful relaxation.
This is a rare chance to acquire a substantial home in a sought-after location with scope to enhance and personalise.
Early viewing is highly recommended.
Entrance Porch
Hall
With radiator.
Lounge
6.48m x 3.68m (21'3" x 12'1")With a living flame gas fire in fireplace surround, radiator and two double glazed windows.
Breakfast Kitchen
3.56m x 5.64m (11'8" x 18'6")Fitted breakfast kitchen having a range of wall and base units incorporating sink unit, tiled splashback, double oven, hob, dishwasher, plumbing for auto washer, breakfast bar.
Sitting Room
4.70m x 3.58m (15'5" x 11'9")With living flame gas fire in fireplace surround, radiator, double glazed window and patio doors.
Bedroom Three
4.27m x 3.05m (14' x 10')With sliding door wardrobes, shower cubicle, radiator and double glazed window.
Bedroom Four
2.67m x 2.57m (8'9" x 8'5")With built in wardrobe, radiator and double glazed window.
Bedroom Two
3.68m x 2.95m (12'1" x 9'8")With radiator and double glazed window.
Bathroom
Three piece suite comprising panelled bath, low suite wc, pedestal wash basin, radiator and double glazed window.
First Floor
Bedroom One
5.08m x 5.56m (16'8" x 18'3")With built in wardrobe, radiator and two double glazed windows. En-Suite Shower Room;
En Suite Shower Room
Three piece suite comprising shower cubicle, sink unit, radiator and double glazed window.
Exterior
To the outside there is a mature garden to the rear with borders, shrubs, trees, lawns and patio areas. A driveway leads to a larger than average garage.
Directions
From our office on Queensbury High Street head west on High St/A647 towards Russell St, continue to follow A647 for 1 mile, turn right onto Windy Bank Ln, continue onto Brow Ln, continue onto Holdsworth Rd, continue onto Heathy Ln, left onto Whitehill Rd, right onto Highlands Ln and the property will be seen displayed via our For Sale board.
TENURE
FREEHOLD
Council Tax Band
D / Calderdale
Energy Efficiency and Environmental Impact

Although these particulars are thought to be materially correct their accuracy cannot be guaranteed and they do not form part of any contract.
Property data and search facilities supplied by www.vebra.com
