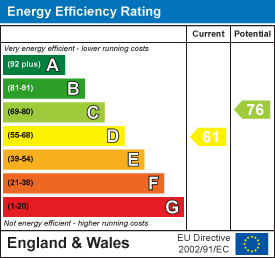
21 Manchester Road
Burnley
Lancashire
BB11 1HG
Russell Terrace, Padiham, Burnley
£99,950
2 Bedroom House - End Terrace
- Tenure Leasehold
- Council Tax Band A
- EPC Rating D
- On Street Parking
- Two Well Proportioned Bedrooms Plus Loft Conversion
- Fitted Kitchen And Three Piece Bathroom Suite
- Ideal First Time Buy
- Abundance Of Space
- Easy Access To Major Commuter Routes
- Close Proximity To Local Amenities
TWO-BEDROOM TERRACE IN BURNLEY
Situated in the area of Russell Terrace in Padiham, Burnley, this delightful house offers a perfect blend of comfort and style. As you step inside, you are welcomed by a generous reception room that serves as an inviting space for relaxation and entertainment. The well-appointed kitchen, conveniently located next to the dining room, is ideal for those who enjoy cooking and hosting gatherings with family and friends.
Upstairs, you will find two well-proportioned bedrooms that provide ample space for rest and personalisation. Additionally, the loft room adds versatility to the home, making it suitable for various uses, whether as a study, playroom, or guest accommodation.
One of the standout features of this property is the abundance of natural light that fills each room, creating a warm and welcoming atmosphere throughout. This home is not just a place to live; it is a sanctuary where you can truly unwind and enjoy life.
With its appealing layout and prime location, this house is an excellent opportunity for anyone looking to settle in a vibrant community. Do not miss the chance to make this lovely property your new home.
For the latest upcoming properties, make sure you are following our Instagram @keenans.ea and Facebook @keenansestateagents
Ground Floor
Entrance
UPVC double glazed frosted door to hall.
Hall
3.66m x 1.02m (12' x 3'4)Smoke alarm, doors to reception room, dining room and stairs to first floor.
Reception Room
3.18m x 3.15m (10'5 x 10'4)UPVC double glazed bay window, central heating radiator and picture rail.
Dining Room
4.32m x 3.91m (14'2 x 12'10)UPVC double glazed window, central heating radiator, wood effect flooring, open access to kitchen and door to under stairs storage.
Kitchen
4.52m x 2.03m (14'10 x 6'8)UPVC double glazed window, wall and base units, laminate work top, tiled splash backs, stainless steel sink and drainer with mixer tap, integrated oven, four ring electric hob, extractor hood, space for washing machine and dishwasher, tiled effect flooring and UPVC double glazed door to rear.
First Floor
Landing
4.34m x 1.80m (14'3 x 5'11)Doors to two bedrooms, bathroom and stairs to attic.
Bedroom One
4.29m x 3.12m (14'1 x 10'3)UPVC double glazed window and central hreating radiator.
Bedroom Two
2.97m x 2.54m (9'9 x 8'4)UPVC double glazed window and central heating radiator.
Bathroom
2.97m x 1.68m (9'9 x 5'6)Central heated towel rail, dual flush WC, panel bath with mixer tap and rinse head, pedestal wash basin, spotlights, extractor fan and tiled effect flooring.
Second Floor
Attic
5.51m x 3.84m (18'1 x 12'7)Velux window, central heating radiator, exposed beams and spotlights.
External
Rear
Enclosed paved yard.
Front
Enclosed courtyard with paving and bedding areas.
Energy Efficiency and Environmental Impact

Although these particulars are thought to be materially correct their accuracy cannot be guaranteed and they do not form part of any contract.
Property data and search facilities supplied by www.vebra.com
















