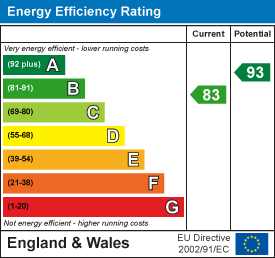
Unit 4, Lancaster Park
Needwood
Burton on Trent
Staffordshire
DE13 9PD
Sidings Drive, Drakelow, Burton-On-Trent
Offers In The Region Of £325,000
3 Bedroom House - Detached
- Modern detached family home
- Field outlook to the front
- Three double bedrooms
- Off road parking and integral garage
- Enclosed rear garden
- Ensuite to the master bedroom
- Sought after location
Abode are delighted to present for sale this beautifully appointed modern detached family home, perfectly positioned to enjoy an attractive countryside outlook to the front.
This stylish and well maintained residence offers generous living accommodation, three spacious double bedrooms, off road parking, an integral garage, and an enclosed rear garden- ideal for modern family living.
Nestled in the highly sought after area of Drakelow, a semi-rural village located just south of Burton upon Trent, the property combines peaceful surroundings with excellent local amenities and convenient transport links. Drakelow is renowned for its blend of countryside charm and accessibility, with scenic walks along the River Trent, nearby nature reserves, and easy access to shops, schools, and commuter routes such as the A38 and A444.
In brief, the accommodation comprises: an inviting entrance hallway, ground floor WC, a modern fitted kitchen, and an open plan lounge diner with patio doors leading out to the rear garden- perfect for entertaining or relaxing with family.
Upstairs, the property offers three well proportioned double bedrooms, including a master suite with its own dressing area and en-suite shower room, as well as a contemporary family bathroom.
Enjoying stunning open countryside views to the front and presented to an exceptionally high standard throughout, this property is sure to impress. Early viewing is strongly recommended for those seeking a stylish and versatile home- ideal for families, professional couples, or anyone looking to upsize or downsize in a desirable village location.
Entrance Hallway
Composite door leading in from the front, central heating radiator.
WC
WC, wash hand basin, central heating radiator and UPVC double glazed window to the front elevation.
Kitchen
Modern base and eye level units with complimentary worktops, one and a half bowl sink with draining board, integrated cooker, grill and hob with extractor hood above. Space and plumbing for a washing machine and dishwasher, central heating radiator, tiled splash back and UPVC double glazed window to the side elevation.
Lounge Diner
Two sets of UPVC double glazed patio doors leading out into the garden, central heating radiator, panelling, stairs leading to the first floor, ample space for a dining table and chairs.
Landing
Loft access, central heating radiator and airing cupboard.
Master Bedroom
Two UPVC double glazed windows to the front elevation, two central heating radiators, dressing area.
Ensuite
White suite comprising;- WC, wash hand basin and double shower cubicle. Tiled flooring and partially tiled walls, central heating radiator, UPVC double glazed window to the side elevation.
Bedroom
UPVC double glazed window to the rear elevation, central heating radiator.
Bedroom
UPVC double glazed window to the rear elevation, central heating radiator.
Bathroom
White suite comprising;- WC, wash hand basin and bath with shower over and glass shower screen. Tiled flooring and partially tiled walls, central heating radiator and UPVC double glazed window to the side elevation.
Garage
Up and over door to the front, split into two providing ideal storage space.
Outside
To the front the driveway provides off road parking and access to the integral garage, with a front lawned area. Gated access to the rear the garden, which is mainly laid to patio with artificial turf and home office/ workshop. Outside water tap.
Energy Efficiency and Environmental Impact

Although these particulars are thought to be materially correct their accuracy cannot be guaranteed and they do not form part of any contract.
Property data and search facilities supplied by www.vebra.com





















