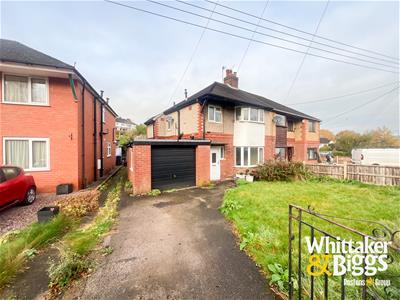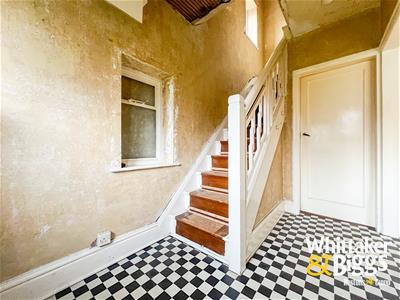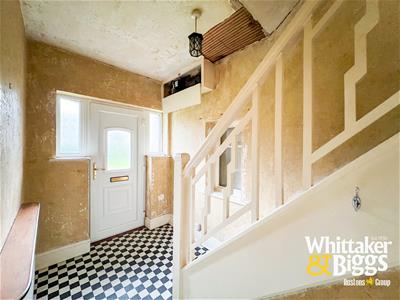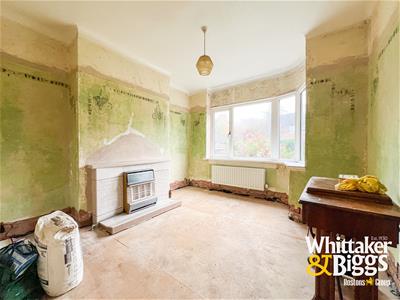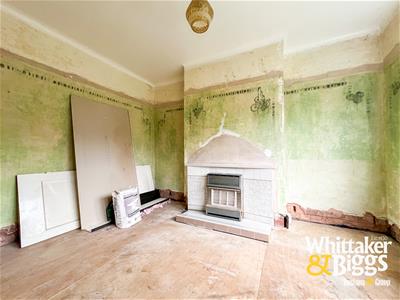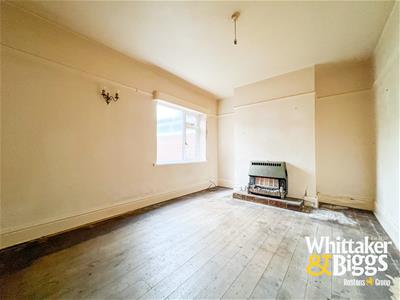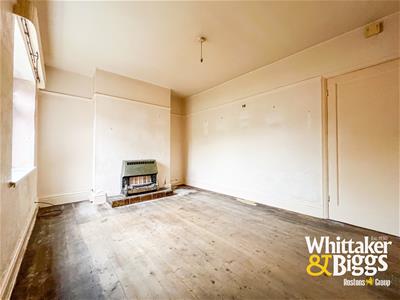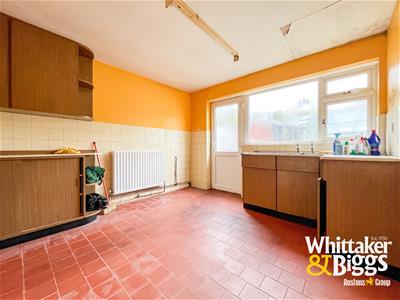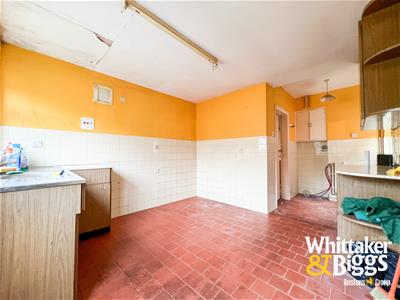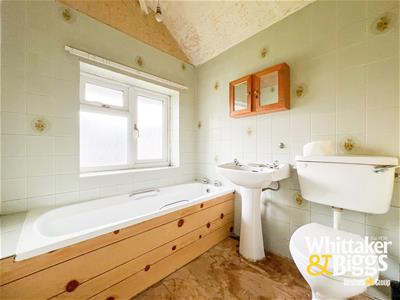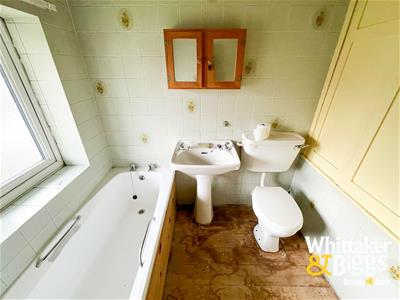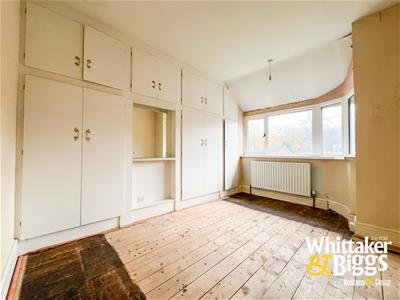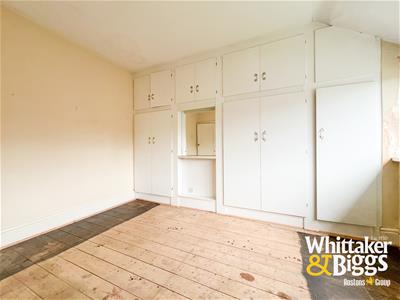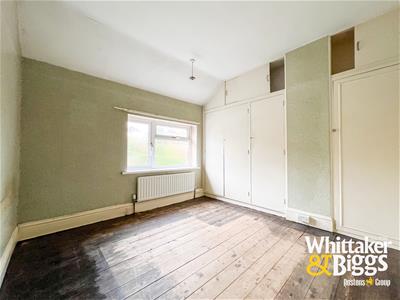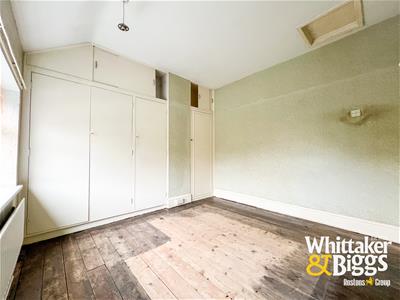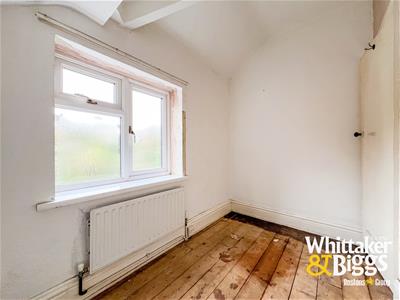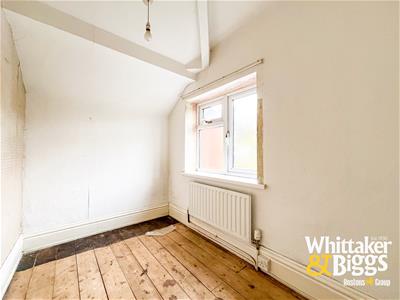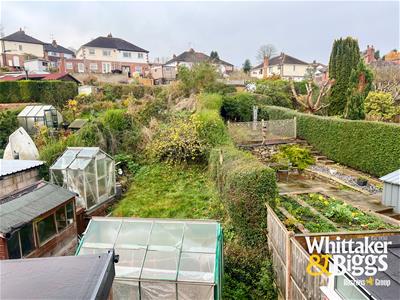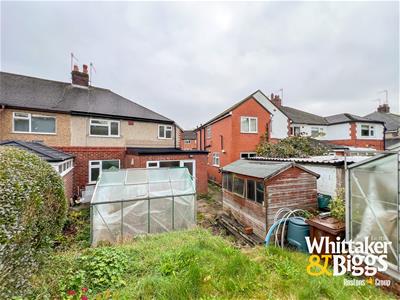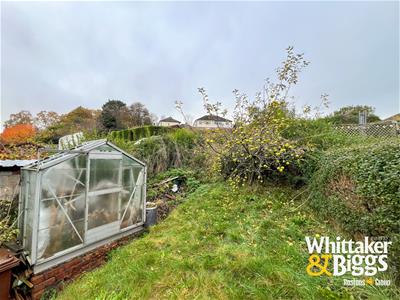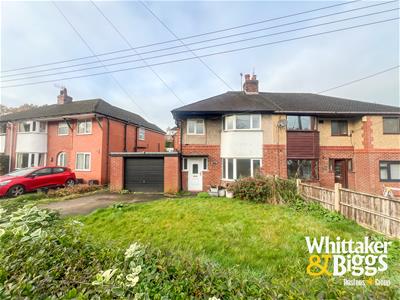
45-49 Derby Street
Leek
Staffordshire
ST13 6HU
Westwood Heath Road, Leek, ST13 8LN
Offers In The Region Of £245,000 Sold (STC)
3 Bedroom House - Semi-Detached
- Semi detached property
- Renovation project
- No chain!
- Three bedrooms
- Two reception rooms
- First floor bathroom
- Gardens to the front and rear
- Garage and private driveway
- Popular residential area
Selling with NO CHAIN, Whittaker and Biggs are pleased to offer to the market this charming semi-detached house, presenting an exciting renovation project for those looking to create their dream home. Boasting three well-proportioned bedrooms, this property is perfect for families or those seeking extra space. The two reception rooms offer versatile living areas, ideal for both relaxation and entertaining.
The property features a private driveway with ample parking for two vehicles, along with a garage, providing convenience and security for your vehicles and additional storage needs. Situated in a popular residential area, this home benefits from a welcoming community atmosphere while remaining close to local amenities and transport links.
With no onward chain, this property is ready for you to make your mark and transform it into a stunning residence tailored to your tastes. Whether you are a first-time buyer or an experienced renovator, this semi-detached house offers a fantastic opportunity to invest in a home with great potential. Don’t miss the chance to explore the possibilities that await you in this lovely Leek property.
Call Whittaker & Biggs on 01538 372006 to book your viewing.
Ground Floor
Hall
2.93 x 1.80 (9'7" x 5'10")UPVC double glazed door with sidelight windows to the frontage, stairs to the first floor, radiator, wood glazed window to the side aspect, original tiled floor.
Reception One
3.68 x 3.27 max measurement (12'0" x 10'8" max meaUPVC double glazed bay window to the frontage, radiator, gas fire, tiled hearth and surround.
Reception Two
4.40 x 3.12 (14'5" x 10'2")UPVC double glazed window to the rear, gas fire, tiled hearth, radiator.
Kitchen
5.05 x 3.26 max measurement (16'6" x 10'8" max meaUPVC double glazed door to the rear, UPVC double glazed window to the rear, UPVC double glazed window to the side aspect, sink unit, stainless steel steel sink, chrome taps, units to the base and eye level, tiled floor, radiator.
First Floor
Landing
UPVC double glazed window to the side aspect.
Bathroom
2.04 x 1.78 (6'8" x 5'10")UPVC double glazed window to the frontage, panel bath, chrome taps, pedestal wash hand basin, chrome taps, low level WC, cupboard housing the Baxi gas fired combi boiler, radiator.
Bedroom One
3.68 x 3.26 max measurement (12'0" x 10'8" max meaUPVC double glazed bay window to the frontage, radiator, fitted wardrobes.
Bedroom Two
3.34 x 3.16 (10'11" x 10'4")UPVC double glazed window to the rear, radiator, fitted wardrobes, loft hatch.
Bedroom Three
2.63 x 1.80 (8'7" x 5'10")UPVC double glazed window to the rear, radiator.
Externally
To the frontage, mainly laid to lawn, tarmacadam driveway suitable for two vehicles, metal gates, hedge and fence boundary.
To the rear, mainly laid to lawn, timber shed, two glass greenhouses, hedge and fence boundary.
Garage
5.20 x 3.81 max measurement (17'0" x 12'5" max meaBrick construction, metal up and over door, UPVC double glazed door to the rear, UPVC double glazed window to the rear, UPVC double glazed window to the side aspect.
AML REGULATIONS
We are required by law to conduct anti-money laundering checks on all those buying a property. Whilst we retain responsibility for ensuring checks and any ongoing monitoring are carried out correctly, the initial checks are carried out on our behalf by Movebutler. You will receive a link via email from Movebutler once you have had an offer accepted on a property you wish to buy. The cost of these checks is £30 (incl. VAT) per buyer, which covers the cost of obtaining relevant data and any manual checks and monitoring which might be required. This fee will need to be paid by you in advance, ahead of us issuing a memorandum of sale, directly to Movebutler, and is non-refundable.
Energy Efficiency and Environmental Impact
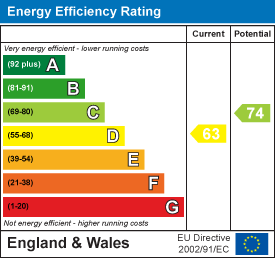
Although these particulars are thought to be materially correct their accuracy cannot be guaranteed and they do not form part of any contract.
Property data and search facilities supplied by www.vebra.com
