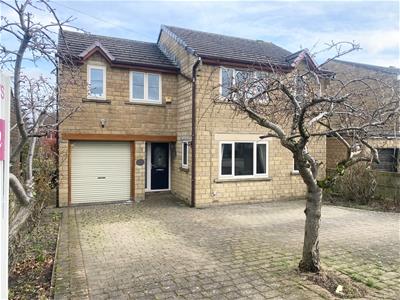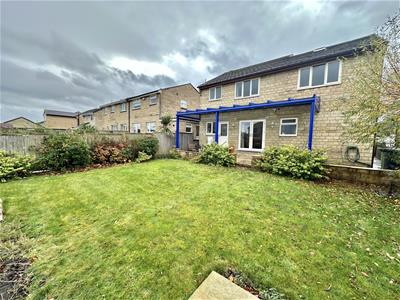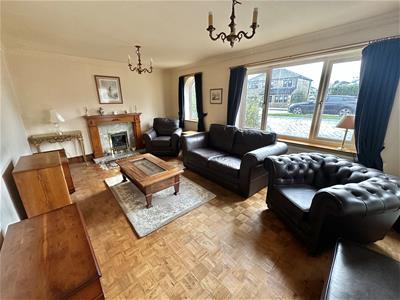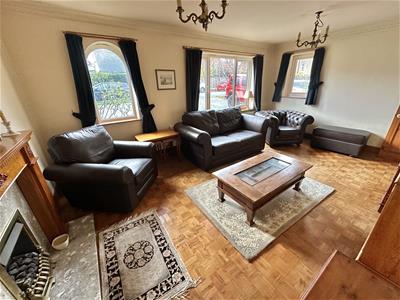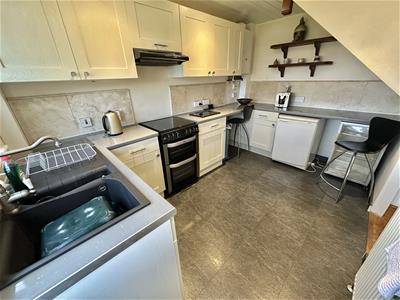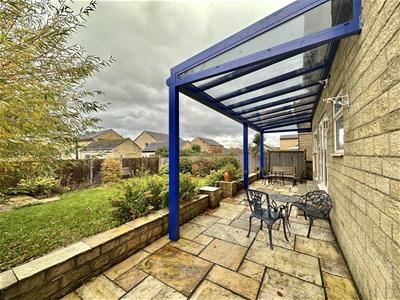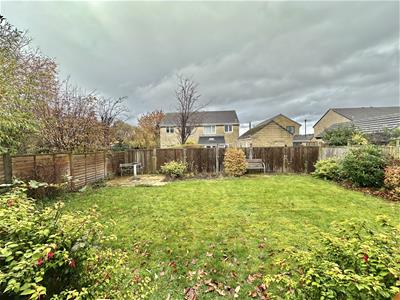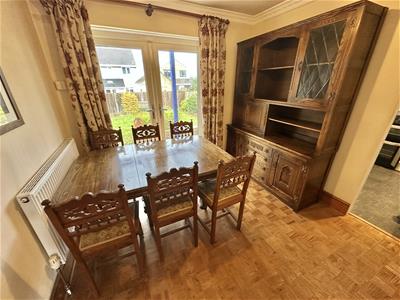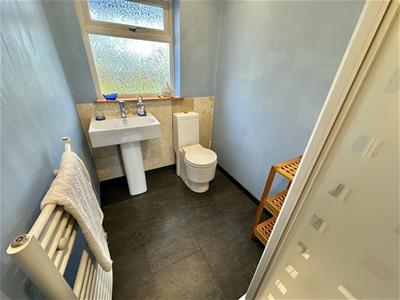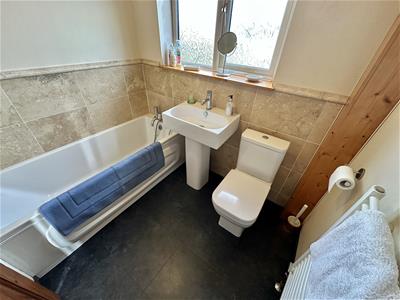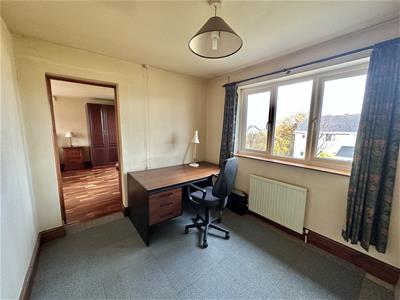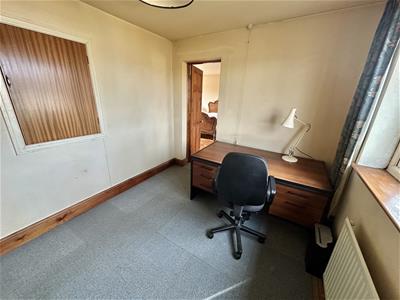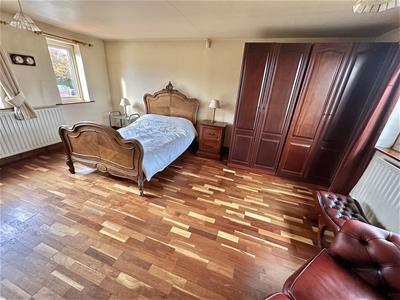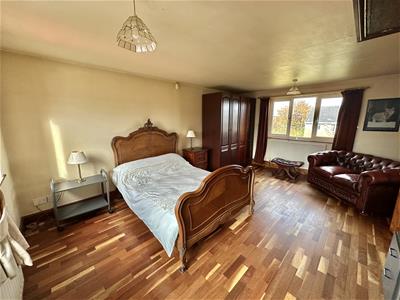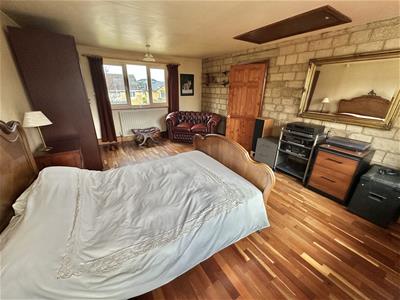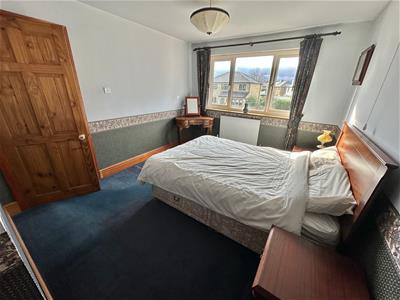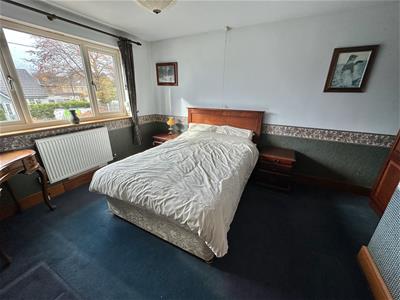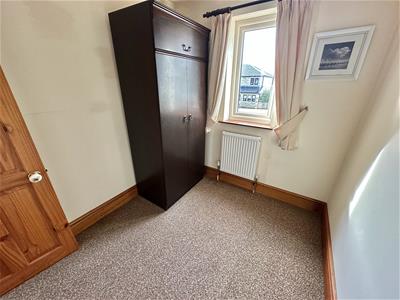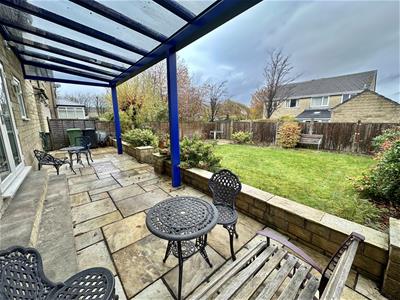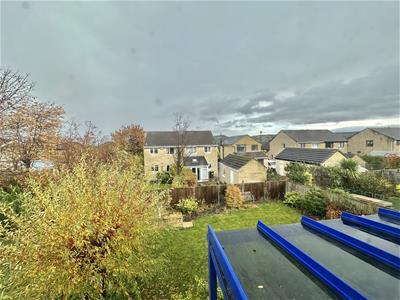
14 St Georges Square
Huddersfield
West Yorkshire
HD1 1JF
Netherton Moor Road, Huddersfield
£340,000 Offers Over
3 Bedroom House - Detached
- EXTENDED 3 BEDROOM DETACHED PROPERTY
- 2 GOOD SIZED RECEPTION ROOMS
- IDEAL FOR THE FAMILY BUYER
- OFF ROAD PARKING AND GARAGE TO FRONT
- ENCLOSED REAR GARDEN WITH LAWN, PATIO AND PERGOLA
- INTERNAL VIEWING RECOMMENDED TO APPRECIATE POSITION AND SPACE
- SHOWER ROOM TO GROUND FLOOR / BATHROOM TO FIRST FLOOR
- VERSATILE ACCOMMODATION IN SOUGHT AFTER LOCATION
NO UPPER CHAIN
This good sized, extended detached property is located in the much sought after village of Netherton. With good access to amenities and schooling, open countryside and rural walks within easy reach.
The versatile, extended accommodation would make an ideal family home and has been priced to reflect the cosmetic updating works required.
Boasting a spacious lounge, separate dining room and kitchen, along with ground floor shower room and to the first floor there are 3 bedrooms, plus office/occasional room and family bathroom.
Situated on a good sized plot with block paved driveway providing ample off road parking, together with integral garage and enclosed rear garden with patio seating area and impressive aluminium veranda by Crocodile, with the potential to add glass sides to allow for all weather use. An early viewing is strongly recommended.
GROUND FLOOR:
Enter the property through a uPVC external door.
Entrance Hall
Fitted with a central heating radiator and stairs to the first floor.
Shower Room
Furnished with a walk-in shower cubicle, wash hand basin and a low flush WC. There are part tiled walls, uPVC window and central heating radiator.
Lounge
5.31m x 3.45m (17'5" x 11'4")This good sized lounge overlooks the front of the property and has 3 uPVC windows, a central heating radiator, and a fireplace with inset gas fire, back and hearth.
Dining Room
2.74m x 2.62m (9'0" x 8'7")Overlooking the rear garden, having a central heating radiator and uPVC French doors providing access to the patio.
Kitchen
3.71m x 2.44m (12'2" x 8'0")Fitted with a range of wall and base units, with working surfaces, tiled splashbacks and an inset sink unit with mixer tap and drainer. There is also a central heating radiator and uPVC door which gives access to the rear of the property.
FIRST FLOOR:
Landing
Master Bedroom
5.28m x 3.91m (17'4" x 12'10")This good sized bedroom forms part of the extension, with uPVC windows to both front and rear, together with 2 central heating radiators.
Office/Occassional Room
3.05m x 2.67m (10'0" x 8'9")With views over the rear garden, this room is fitted with a storage cupboard, uPVC window and central heating radiator. A door gives access into the master bedroom.
Bedroom 2
4.55m x 3.05m (14'11" x 10'0")A good sized double bedroom, with uPVC double glazed window to the front and a central heating radiator.
Bedroom 3
2.44m x 2.16m (8'0" x 7'1")Located to the front of the property, with a uPVC double glazed window and a central heating radiator.
Bathroom
Furnished with a 3 piece modern suite comprising of a bath, wash hand basin and low flush WC. There are part tiled walls, a uPVC window and a central heating radiator.
OUTSIDE:
To the front of the property there is a good sized block paved driveway which provides ample off road parking facilities and in turn leads to the integral garage. To the rear there is an impressive and spacious garden area, with Yorkshire stone patio with recently installed aluminium and glass veranda (by Crocodile) which creates an ideal entertaining space. The Veranda comes with a 10 year guarantee (runs to 2034), it can also be retro fitted with more glass sides and front glass doors to make it an enclosed space if desired. The rear garden also incorporates a lawned garden, with planted borders and is enclosed by timber fencing.
Garage
With roller door, water supply, power and light.
BOUNDARIES & OWNERSHIPS:
The boundaries and ownerships have not been checked on the title deeds for any discrepancies or rights of way. All prospective purchasers should make their own enquiries before proceeding to exchange of contracts.
TENURE:
Freehold
COUNCIL TAX BAND:
D
MORTGAGES:
Bramleys have partnered up with a small selection of independent mortgage brokers who can search the full range of mortgage deals available and provide whole of the market advice, ensuring the best deal for you. YOUR HOME IS AT RISK IF YOU DO NOT KEEP UP REPAYMENTS ON A MORTGAGE OR OTHER LOAN SECURED ON IT.
ONLINE CONVEYANCING SERVICES:
Available through Bramleys in conjunction with leading local firms of solicitors. No sale no legal fee guarantee (except for the cost of searches on a purchase) and so much more efficient. Ask a member of staff for details.
VIEWINGS:
Please call our office to book a viewing on 01484 530361.
Energy Efficiency and Environmental Impact
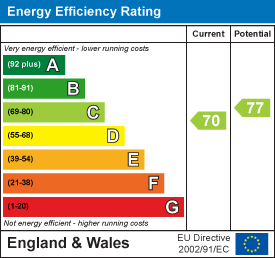
Although these particulars are thought to be materially correct their accuracy cannot be guaranteed and they do not form part of any contract.
Property data and search facilities supplied by www.vebra.com
