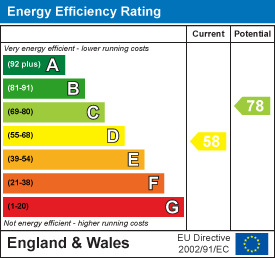.png)
54 Obelisk Way
Camberley
Surrey
GU15 3SG
Alpha Road, Chobham, Woking
Offers In Excess Of £800,000 Sold (STC)
5 Bedroom House - Detached
- No Onward Chain
- Detached Property
- Five Double Bedrooms
- Sizeable Landscaped & Beautiful Garden
- Large Versatile Outbuilding
- Double Garage
- Driveway Parking
- Close To Highly Regarded Schooling
- Three Shower Rooms
- Walking Distance Of Chobham Village
KNIGHTS PROPERTY SERVICES **NO ONWARD CHAIN** Set within the heart of Chobham stands this five double bedroom detached home, which is situated on a considerably large plot. The well presented home boasts three reception rooms to the ground floor along with a large kitchen, utility and two shower rooms. To complete the family home internally there are five double bedrooms to the first floor and a shower room. The property, which is being sold with no onward chain, will require updating but has the potential to be turned into a fantastic modern family home to be enjoyed for many years to come. Standout features include the extremely large, landscaped and beautiful garden, double garage, driveway parking and a versatile outbuilding with a store and workshops, which has the flexibility to be used as an office, home gym and more.
Alpha Road is a popular residential road, within a short distance of Chobham village, offering an excellent range of boutique shops, restaurants and convenience stores. Chobham Common and Chobham Golf Club are all nearby. The M3/M25 and Woking main line station are easily accessed, making it ideal for commuters. A viewing is highly recommended to really appreciate everything that this home has to offer.
Entrance Hallway
Enter via door, carpet flooring and stairs leading to the first floor.
Living Room
Front aspect, feature fireplace surround and carpet flooring.
Family Room
Carpet flooring, wood panelling and doors leading to the landscaped garden.
Dining Room
Front aspect, wood panelling and carpet flooring.
Kitchen
Range of base and eye level units, sink, four ring electric hob, extractor fan, double oven, tiled work surfaces and space for; fridge and dishwasher. Carpet tiled flooring and door leading to;
Utility
Range of base level units, sink and space for; washing machine and tumble dryer. Linoleum flooring and door leading to the garden.
Shower Room
Wash hand basin, low level WC and shower cubicle. Tiled walls and tiled flooring.
Shower Room
Substantial in size. Shower cubicle, wash hand basin, bidet and low level WC. Tiled walls and carpet and tiled flooring.
First Floor Landing
'T' shaped staircase and carpet flooring.
Bedroom One
Front aspect, sink with storage below, wardrobes with sliding doors, cupboard and carpet flooring.
Bedroom Two
Rear aspect, sink with storage below, wardrobes and carpet flooring.
Bedroom Three
Front aspect, wood panelling, sink and carpet flooring.
Bedroom Four
Rear aspect, wardrobe, sink and carpet flooring.
Bedroom Five
Rear aspect and carpet flooring.
Shower Room
Shower cubicle, low level WC, wash hand basin, heated towel rail, tiled walls and linoleum flooring.
To The Rear
Sizeable and landscaped garden which is mainly laid to lawn with area laid to crazy paving and a range of mature planting. Access to the outbuilding and access to the;
Double Garage
Up and over doors. Power and lighting.
Outbuilding
Comprising; store and workshops. Power and lighting.
To The Front
Driveway parking and gate leading to the rear of the property. Gate leading to lawned area and patio area with hedging.
Council Tax
Band G.
Energy Efficiency and Environmental Impact

Although these particulars are thought to be materially correct their accuracy cannot be guaranteed and they do not form part of any contract.
Property data and search facilities supplied by www.vebra.com























