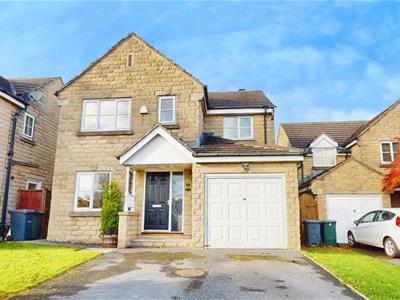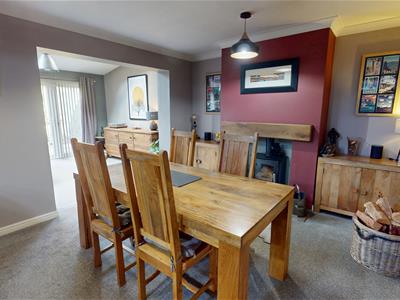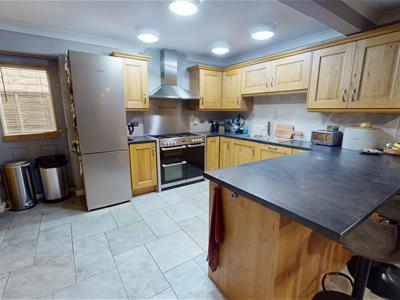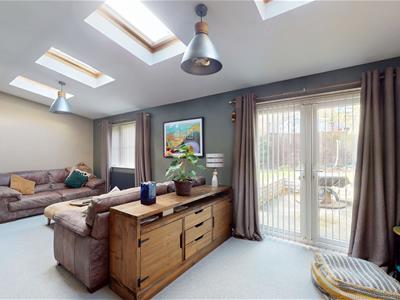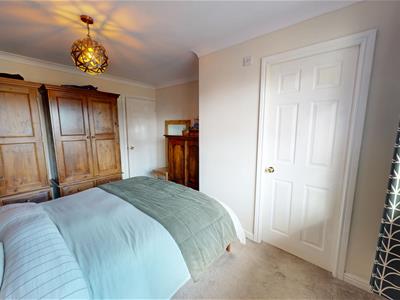
Hamilton Bower
Tel: 01422 20 45 45
9 Square
Northowram
Halifax
HX3 7HW
Puffin Close, Bradford
Asking Price £389,950
4 Bedroom House - Detached
- Four bedrooms
- Detached property
- Extended to the rear
- Off-street parking
- Single garage
- Open-plan kitchen
- Potential fifth bedroom
- Master w/ en-suite
- Cul-de-sac location
- Two reception rooms
HAMILTON BOWER are pleased to offer FOR SALE this well-presented EXTENDED FOUR BEDROOM DETACHED FAMILY HOME with off-street parking located on a quiet cul-de-sac in Bradford - BD6. With a master bedroom with en-suite, open-plan dining kitchen, and with a generous extension to the rear, we expect this property to be popular with family buyers seeking a home in the area. Internally comprising; entrance hallway, dining kitchen, living room, snug/home office, ground floor WC, master bedroom with en-suite shower room, three further double bedrooms, bathroom and loft. Externally the property has a lawned garden to the rear, some garden space to the front, and a double driveway leading to the garage at the front. The property offers a great outlook onto a communal green, good privacy with its cul-de-sac location, and is also within walking distance to two local schools.
FOR MORE INFORMATION PLEASE CONTACT HAMILTON BOWER TODAY
GROUND FLOOR
Dining Kitchen
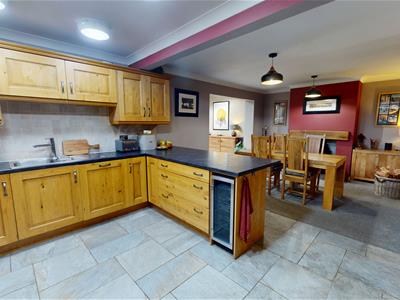 Open-plan dining kitchen to the rear of the property with side external access point and an open entrance to the living room.
Open-plan dining kitchen to the rear of the property with side external access point and an open entrance to the living room.
The kitchen has a central breakfast bar, tiled flooring and a wide range of solid oak units with complementary worktops and upstands.
Appliances include - range cooker with extractor fan, dishwasher, wine cooler, free-standing fridge/freezer, sink with drainer, washing machine.
The room offers ample space for a family dining next to the wood-burning stove with further seating at the breakfast bar.
Living Room
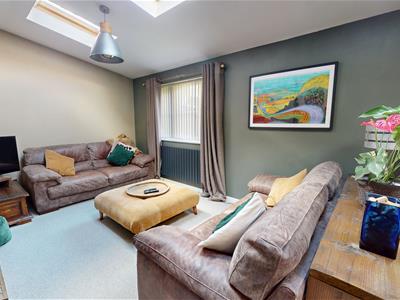 Spacious living room to the rear extension of the property with open entrance from the dining kitchen.
Spacious living room to the rear extension of the property with open entrance from the dining kitchen.
With four ceiling velux windows, double doors to the garden, and ample room for a large suite as seen.
Snug / Office
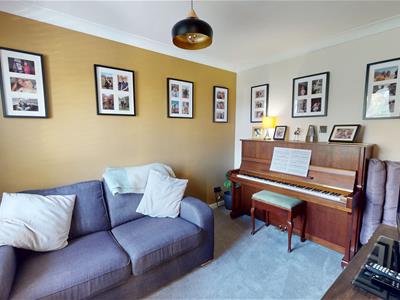 Second reception room to the front of the property with access from the entrance hallway.
Second reception room to the front of the property with access from the entrance hallway.
Offering versatile use ideal for a home office, snug or fifth bedroom if preferable.
WC
Ground floor WC with wash basin leading off the entrance hallway.
FIRST FLOOR
Primary Bedroom
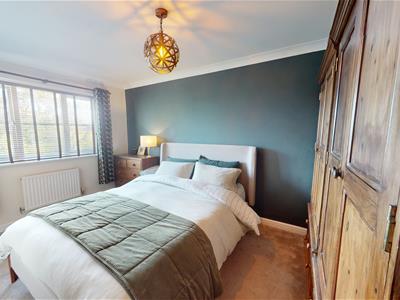 Generous primary bedroom to the front of the property with accompanying en-suite shower room.
Generous primary bedroom to the front of the property with accompanying en-suite shower room.
Offering ample room for a large bed with full-length wardrobes as seen.
En-Suite
Master en-suite shower room with three-piece suite - inset shower, wc, wash basin and towel rail.
Bedroom
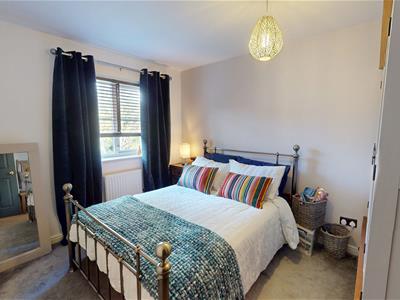 Second bedroom, a double room to the front of the property offering ample room for a double bed with side tables and wardrobes.
Second bedroom, a double room to the front of the property offering ample room for a double bed with side tables and wardrobes.
Bedroom
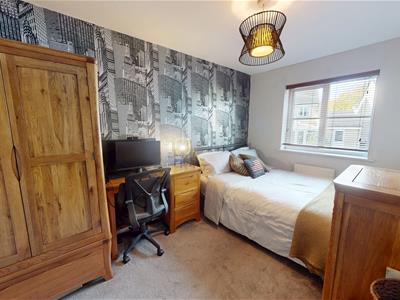 Third bedroom, a further double room to the rear of the property offering ample room for a double bed with side tables and wardrobes.
Third bedroom, a further double room to the rear of the property offering ample room for a double bed with side tables and wardrobes.
Bedroom
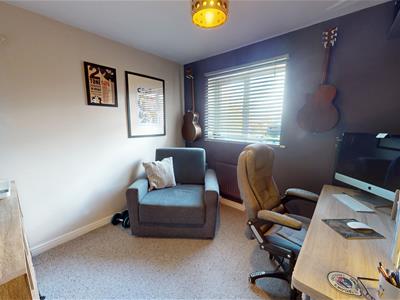 Fourth bedroom, a final double room offering room for a double bed with side tables and wardrobes.
Fourth bedroom, a final double room offering room for a double bed with side tables and wardrobes.
Bathroom
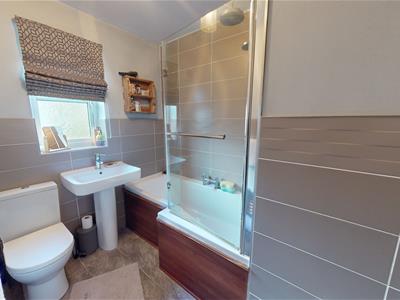 Well-presented tiled bathroom with matching three-piece suite - bath with overhead shower, wc, wash basin and towel rail.
Well-presented tiled bathroom with matching three-piece suite - bath with overhead shower, wc, wash basin and towel rail.
EXTERNAL
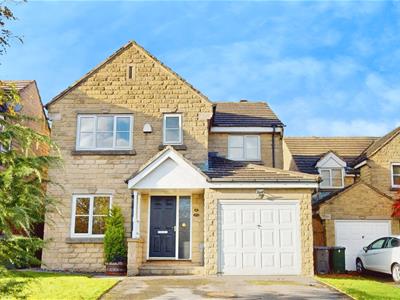
Rear
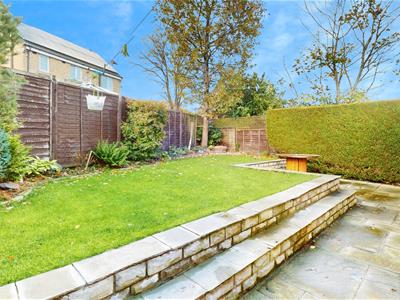 Low-maintenance garden to the rear of the property with access from the double living room doors or via the side of the property.
Low-maintenance garden to the rear of the property with access from the double living room doors or via the side of the property.
Front & Garage
Double driveway to the front of the property offering off-street parking.
The driveway leads to the single garage which has an up-and-over door, power supply and offers ideal storage space.
Energy Efficiency and Environmental Impact
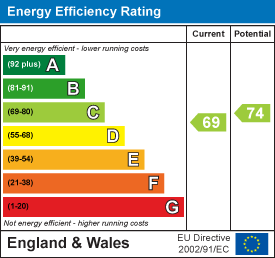
Although these particulars are thought to be materially correct their accuracy cannot be guaranteed and they do not form part of any contract.
Property data and search facilities supplied by www.vebra.com
