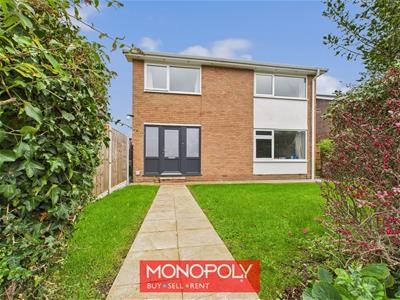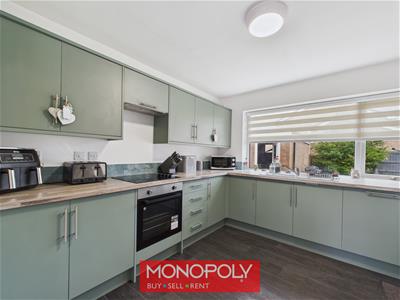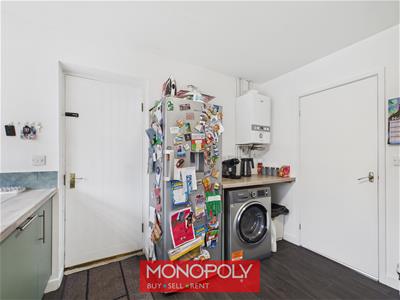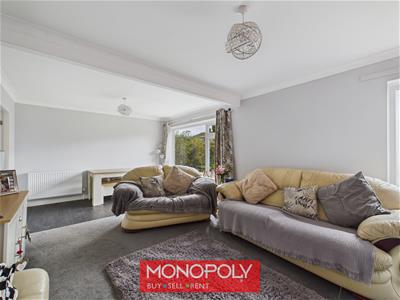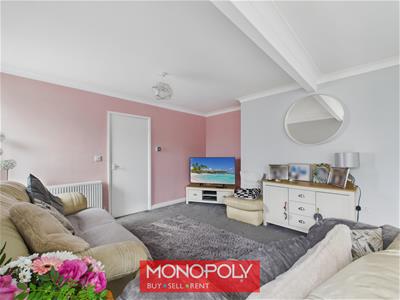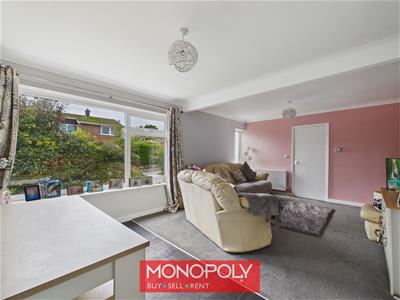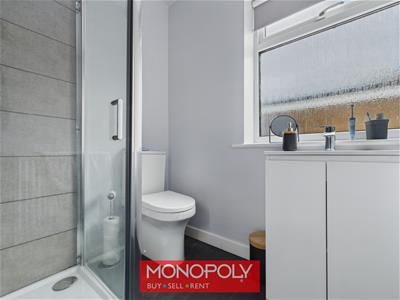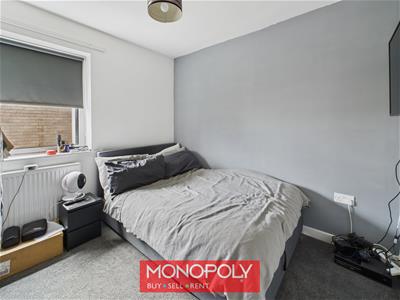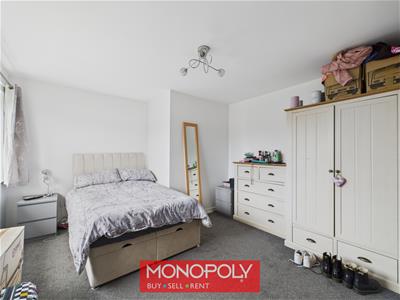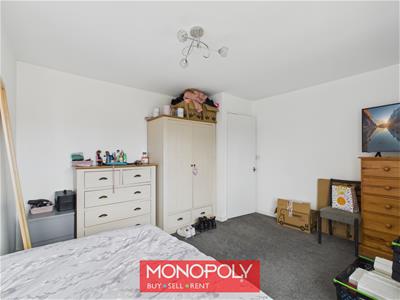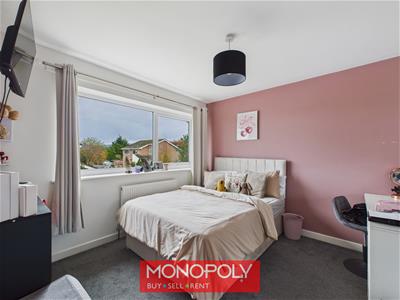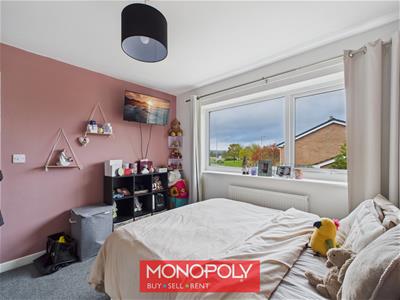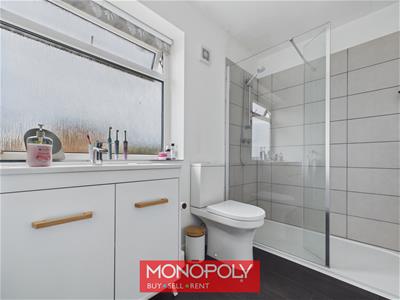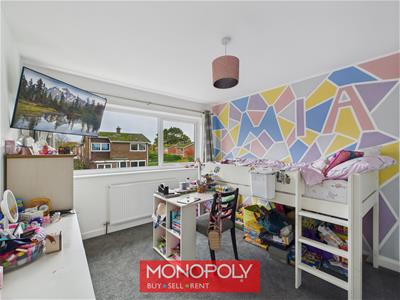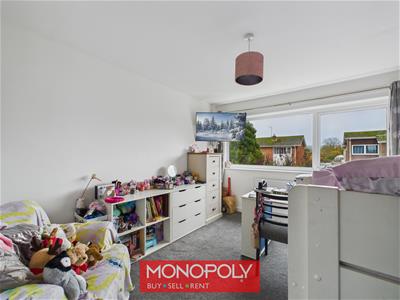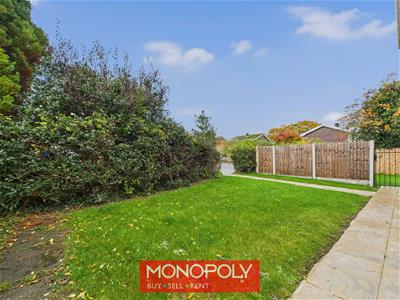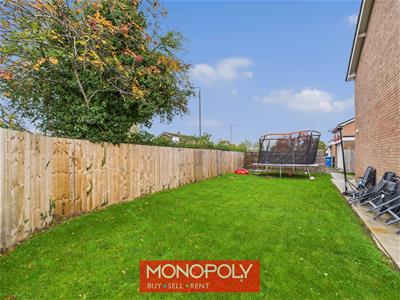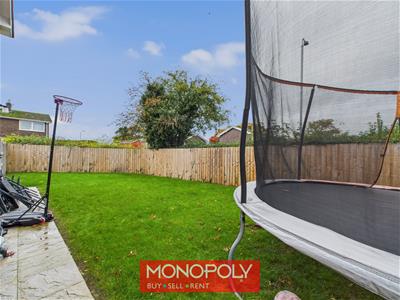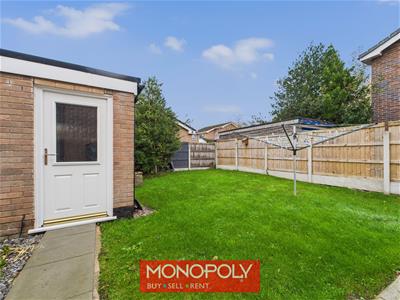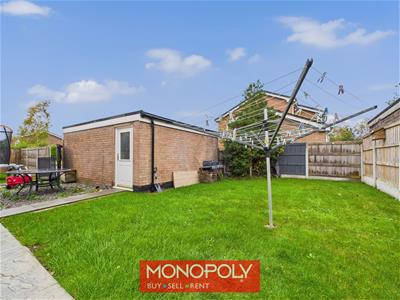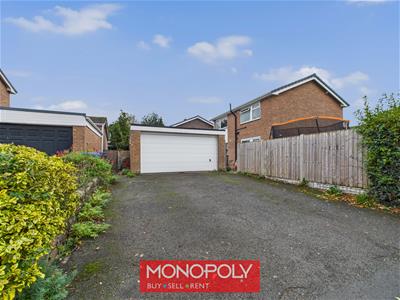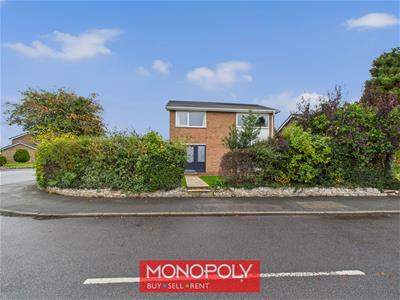
15-19 High Street
Denbigh
Denbighshire
LL16 3HY
Lon Tywysog, Denbigh
£315,000
4 Bedroom House - Detached
- Spacious Detached Property
- Four Double Bedrooms
- Double Garage & Driveway
- Larger than Average Garden
- Stylish Family Bathroom
- Open Plan Lounge & Dining Area
- Downstairs Shower Room
- Council Tax Band E
- Freehold Property
- No Onward Chain
Monopoly Buy Sell Rent is pleased to offer this former show home in the highly sought-after Myddleton Park development in lower Denbigh. This three-bedroom property boasts a large corner plot, double garage, large lounge, separate dining room and kitchen which could become one large kitchen\ diner. The property is close to local amenities and bus routes and within the catchment area of some excellent schools.
Viewing Recommended!
Hallway
A welcoming entrance hallway featuring a composite front door with glazed panel and matching side screen. The space is tastefully finished with wood-effect vinyl flooring, a radiator, and carpeted stairs rising to the first floor. There is a useful under-stairs storage cupboard, with additional doors leading to the lounge, ground-floor bedroom, and shower room.
Lounge Diner
A generous open-plan lounge and dining area, offering excellent natural light through a large double-glazed window overlooking the front and an additional smaller window. The lounge area is carpeted for comfort, while the dining area benefits from a wood-effect floor. The room includes two radiators, a coved ceiling, and a Hive heating control system.
Kitchen
A modern and well-appointed kitchen fitted with a stylish green range of units, complemented by wood block-effect worktops and a stainless-steel sink. The room features a vinyl floor, an electric oven with hob and extractor fan above, and ample space for white goods. A wall-mounted gas combi boiler provides heating and hot water. An external door leads you to the rear garden, and an internal door to the lounge with a double-glazed window overlooking the garden.
Downstairs Bedroom
A good-sized double bedroom with carpet flooring, a radiator, and a double-glazed rear window overlooking the garden. There is space for wardrobes or fitted storage.
Downstairs Shower Room
1.82 x 1.56 (5'11" x 5'1")A contemporary downstairs shower room featuring a modern three-piece suite comprising a low-flush WC, vanity unit with sink, and a corner shower cubicle with electric shower. Finished with a vinyl floor, radiator, privacy window to the rear, and extractor fan.
Landing
A bright landing area with a window allowing natural light, carpeted flooring, and two useful storage cupboards. There is access to all first-floor rooms as well as a hatch to the attic.
Master Bedroom
4.65 x 3.61 (15'3" x 11'10")A comfortable double bedroom with carpeted flooring, radiator, and space for a range of storage cupboards. The double-glazed window to the front ensures a bright and inviting atmosphere.
Bedroom 2
A generous, carpeted double bedroom with a large double-glazed window to the front. The room includes a radiator and provides ample space for wardrobes and cupboards.
Bedroom 3
3.19 x 3.15 (10'5" x 10'4")A light and airy double bedroom with plenty of space for storage with radiator and large double glazed window overlooking the rear garden.
Driveway & Garage
To the back of the property is a tarmac driveway that leads you to the double garage. The detached double garage with up and over doors, power and lights.
Gardens
The front has a neat lawned garden that wraps around the side of the house with colourful shrub and perennial borders. A timber gate leads you to the rear garden which is private and enclosed full of colourful shrubs, perennial and trees.
Energy Efficiency and Environmental Impact
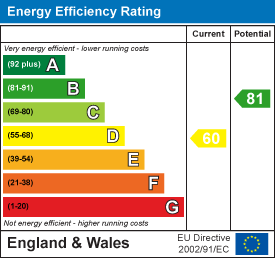
Although these particulars are thought to be materially correct their accuracy cannot be guaranteed and they do not form part of any contract.
Property data and search facilities supplied by www.vebra.com
