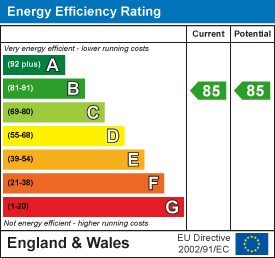Feeding Field Close, Hayle
Asking Price £175,000 Sold (STC)
2 Bedroom Flat - First Floor
- FIRST FLOOR APARTMENT
- TWO BEDROOMS
- SPACIOUS OPEN PLAN LIVING ACCOMMODATION
- NO ONWARD CHAIN
- POPULAR RESIDENTIAL DEVELOPMENT
- WELL PLACED FOR ALL LOCAL AMENITIES
- ALLOCATED PARKING
- GAS HEATING AND DOUBLE GLAZING
- INTERNAL VIEWING A MUST!
- SCAN QR FOR MATERIAL INFORMATION
Offered for sale with NO ONWARD CHAIN is this extremely well presented, modern, two bedroom, first floor apartment situated within a popular residential development.
PROPERTY DESCRIPTION
An extremely well presented, modern, purpose built, first floor apartment.
The property offers spacious, open plan living accommodation, two bedrooms and a well appointed family bathroom. The apartment benefits from gas fired central heating, and double glazing.
Outside there is an allocated parking space for the use of the apartment.
An internal viewing of this delightful property is sure to impress! Phone now to arrange your viewing appointment.
LOCATION
Feeding Field Close is a modern, and popular residential development, located in the vibrant coastal town of Hayle, West Cornwall. Set within easy walking or driving distance of the town centre, residents enjoy convenient access to a wide range of amenities including shops, cafés, restaurants, and local services along Fore Street and Commercial Road. Ideal for families, the area is well-served by nearby schools such as Bodriggy Academy (primary) and Hayle Academy (secondary), making it a popular choice for those with children.
A standout feature for this development is its proximity to some of Cornwall’s most celebrated beaches. Just a short drive away lies Hayle Towans Beach, part of a stunning 3-mile stretch of golden sands that continues through Gwithian and Godrevy, perfect for swimming, surfing, or coastal walks. The beaches are backed by sand dunes and enjoy panoramic views across St Ives Bay. With excellent road and rail links nearby—including Hayle train station and the A30.
Feeding Field Close combines the tranquillity of a coastal lifestyle with easy access to the wider region, making it an ideal location for families, retirees, or anyone looking to enjoy the best of Cornwall’s coastline.
THE ACCOMMODATION COMPRISES
(All dimensions are approximate and measured by LIDAR).
Communal staircase leading to the first floor level, door into...
ENTRANCE HALLWAY
Fitted carpet, radiator, built in cupboard.
OPEN PLAN LOUNGE/KITCHEN/DINER
A spacious, light and airy, open plan living area.
LOUNGE / DINER: Fitted carpet, two double glazed windows to the side, two radiators.
KITCHEN: Attractively fitted with a range of high gloss, base and wall mounted kitchen units. Four ring gas hob, with splash back and stainless steel extractor above, electric oven below.
Wood effect roll top work surface with upstand. Cupboard housing gas combination boiler, vinyl tile effect flooring, stainless steel one and half bowl and drainer, monobloc tap.
Space for washing machine, and fridge freezer, double glazed window to the side, inset ceiling spot lights.
BEDROOM
Fitted carpet, double glazed window to the side.
BEDROOM
Fitted carpet, radiator, double glazed window to the side.
BATHROOM
Fitted with a modern, white suite, comprising; panel enclosed bath with mains fed shower over, tiled surround. Inset ceiling spot lights, vinyl tile effect flooring, pedestal wash hand basin with monobloc tap, tiled splash back, shaver socket, ceiling mounted extractor fan, low level w/c with push button flush.
OUTSIDE
Outside, to the side of the apartment block there is an allocated parking space, plus a visitor space.
SERVICES
Mains gas, water, drainage and electricity. The property is heated via a gas fired combination boiler which is located in the kitchen.
DIRECTIONS
From our office in Hayle, turn left onto Fore Street and turn right by the Cornubia Inn. Continue up Lower Church Street and into Higher Church Street.
At the junction turn left along Bodriggy Street and turn right at the next junction. Continue under the railway bridge and bear right into the development where the apartment will soon be seen on your left hand side.
AGENTS NOTE
Leasehold. Lease length: 990 years remaining (999 years from 2016)
Service Charge: £469.44 Per Annum
Council Tax band: A
MATERIAL INFORMATION
Verified Material Information:
Council Tax band: A
Tenure: Leasehold
Lease length: 990 years remaining (999 years from 2016)
Service charge: £469.44 pa
Shared ownership - ownership percentage: 50%
Property type: Flat
Property construction: Standard construction
Energy Performance rating: B
Number and types of room: 2 bedrooms, 1 bathroom, 1 reception
Electricity supply: Mains electricity
Solar Panels: No
Other electricity sources: No
Water supply: Mains water supply
Sewerage: Mains
Heating: Mains gas-powered central heating is installed.
Heating features: Double glazing
Broadband: FTTP (Fibre to the Premises)
Mobile coverage: O2 - Great, Vodafone - Great, Three - Great, EE - Great
Parking: Allocated
Building safety issues: No
Restrictions - Listed Building: No
Restrictions - Conservation Area: No
Restrictions - Tree Preservation Orders: None
Public right of way: No
Long-term area flood risk: No
Historical flooding: No
Flood defences: No
Coastal erosion risk: No
Planning permission issues: No
Accessibility and adaptations: None
Coal mining area: No
Non-coal mining area: Yes
All information is provided without warranty. Contains HM Land Registry data © Crown copyright and database right 2021. This data is licensed under the Open Government Licence v3.0.
The information contained is intended to help you decide whether the property is suitable for you. You should verify any answers which are important to you with your property lawyer or surveyor or ask for quotes from the appropriate trade experts: builder, plumber, electrician, damp, and timber expert.
Energy Efficiency and Environmental Impact

Although these particulars are thought to be materially correct their accuracy cannot be guaranteed and they do not form part of any contract.
Property data and search facilities supplied by www.vebra.com












