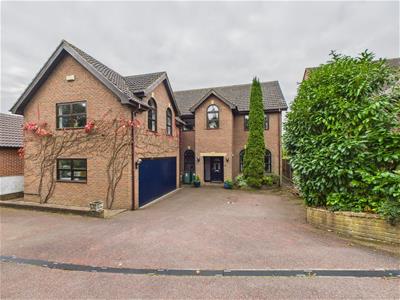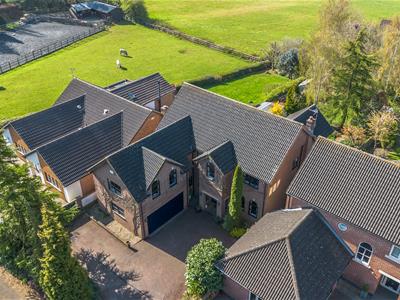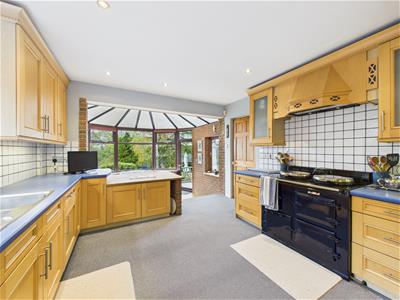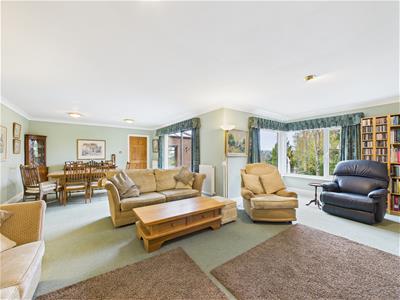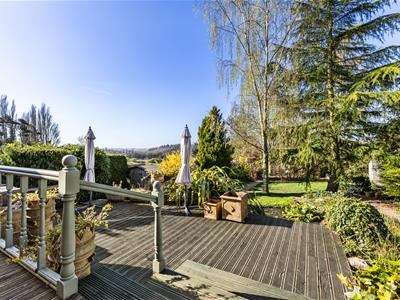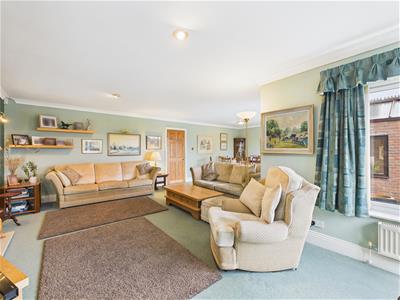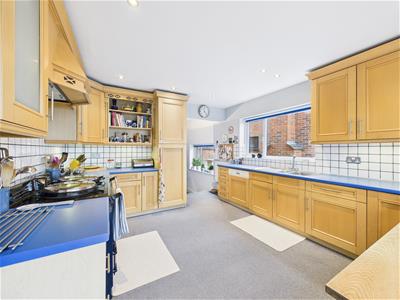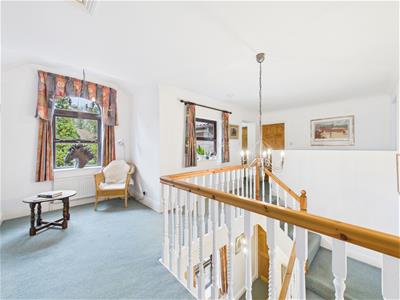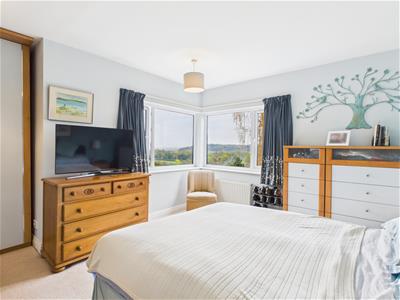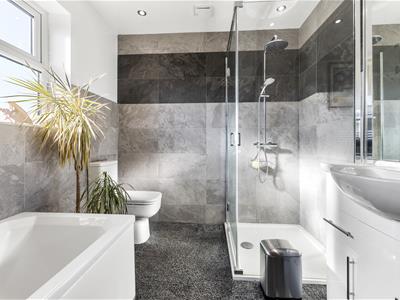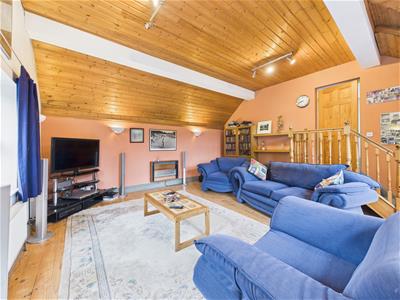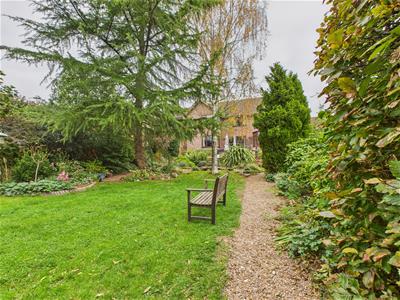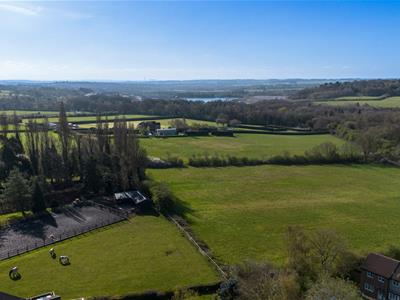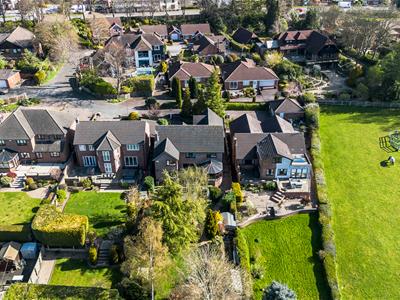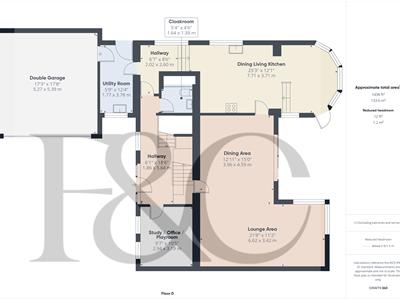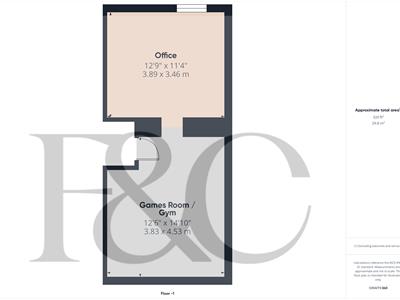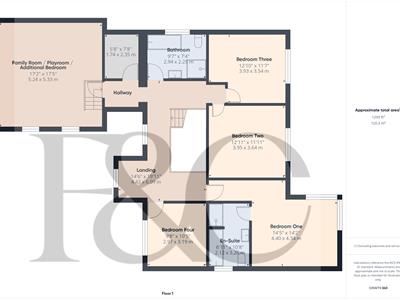
Duffield House, Town Street
Duffield
Derbyshire
DE56 4GD
Lower Maples, Shipley, Derbyshire
Offers Around £745,000
5 Bedroom House - Detached
- An Individually Designed Detached Residence
- Spacious An Versatile Accommodation Over Three Levels
- Sought After Cul De Sac Location
- Impressive Entrance Hall And Galleried Landing
- 'L' Shaped Lounge/Dining Room With Views To Rear
- Living/Dining Kitchen And Utility Room
- Four/Five Bedrooms (Bedroom Five Used As A Generous Family Room)
- Modern En Suite Bathroom And Family Bathroom
- Driveway For Several Cars And Double Garage
- South Facing Rear Garden With Open Views
Located in the charming cul de sac of Lower Maples, Shipley, Heanor, this individually designed, detached house offers over 3,000 square feet of flexible and versatile accommodation over three floors.
An impressive entrance hallway leads to a modern cloakroom/WC, an 'L' shaped lounge/dining room with windows over the rear garden and patio doors leading to the rear deck, an office/snug and a living/dining kitchen with views over the garden. In addition there is a useful utility room and an internal door leads to the double garage.
With a breath taking galleried landing leading to five well-appointed bedrooms on the first floor, an en suite bathroom to bedroom one and a modern family bathroom, this residence is perfect for families of all sizes. Bedroom five is currently used as a family room.
The layout is thoughtfully arranged over three levels, ensuring that every member of the household can enjoy their own space. The lower ground floor features a dedicated office, ideal for those who work from home, as well as a games room/gym that promises endless fun for family and friends.
One of the standout features of this property is its enviable plot, which offers far reaching views over open countryside and Shipley country park to the rear. The south-facing rear garden is a delightful space, perfect for outdoor entertaining.
Additionally, the property provides extensive parking for numerous vehicles and has a double garage.
The house is conveniently positioned to take advantage of local amenities in Heanor and Ilkeston together with easy access to Derby, Nottingham, connection to the A38, M1 and local railway network to London and other major cities . The house is also well placed for easy access to Shipley Country Park, spanning approximately 700 acres of rolling hills, meadows and lakes.
An internal inspection is highly recommended to fully appreciate the accommodation and position.
The Location
Accommodation
Ground Floor
Impressive Entrance Hall
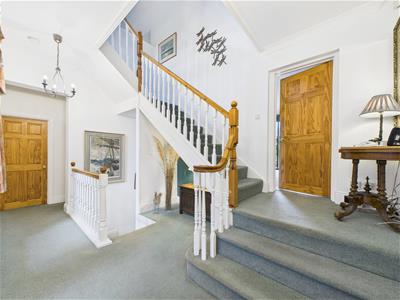 5.64 x 2.60 x 2.02 x 1.86 (18'6" x 8'6" x 6'7" x 6Approached via a UPVC double glazed door with frosted glass inserts and double glazed windows to either side. The hallway has a split level with bespoke feature staircase rising to the first floor and stairs down to the lower ground floor. Having a central heating radiator and a feature arched double glazed window to the front.
5.64 x 2.60 x 2.02 x 1.86 (18'6" x 8'6" x 6'7" x 6Approached via a UPVC double glazed door with frosted glass inserts and double glazed windows to either side. The hallway has a split level with bespoke feature staircase rising to the first floor and stairs down to the lower ground floor. Having a central heating radiator and a feature arched double glazed window to the front.
Cloakroom
1.64 x 1.39 (5'4" x 4'6")Appointed with a contemporary two piece suite comprising a vanity wash handbasin with useful cupboards beneath and a low flush WC. Having a double built-in cloak cupboard and a wall mounted mirror with over lighting.
Study/Office/Playroom
3.19 x 2.94 (10'5" x 9'7")Having two arched double glazed windows to the front and a central heating radiator.
Lounge/Dining Room
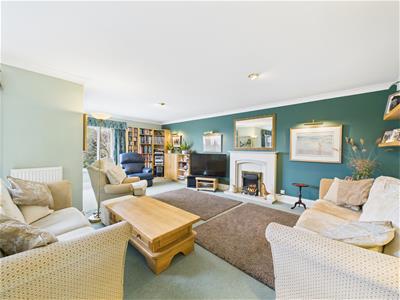 6.62 x 4.59 x 3.96 x 3.42 (21'8" x 15'0" x 12'11"An L-shaped room with feature fireplace housing an electric fire. Having two central heating radiators, inset spotlighting to the ceiling and the true feature being a double glazed corner window offering a dual aspect view over the garden and views towards Shipley Country Park. In addition, in the dining area double glazed patio doors provide access to the rear decked terrace and there is an additional central heating radiator with inset spotlights to the ceiling. A door leads to the kitchen.
6.62 x 4.59 x 3.96 x 3.42 (21'8" x 15'0" x 12'11"An L-shaped room with feature fireplace housing an electric fire. Having two central heating radiators, inset spotlighting to the ceiling and the true feature being a double glazed corner window offering a dual aspect view over the garden and views towards Shipley Country Park. In addition, in the dining area double glazed patio doors provide access to the rear decked terrace and there is an additional central heating radiator with inset spotlights to the ceiling. A door leads to the kitchen.
Dining/Living Kitchen
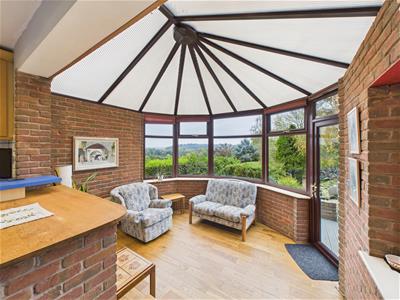 7.71 x 3.71 (25'3" x 12'2")Approached via the hallway or the lounge/dining room. Comprehensively fitted with a range of base cupboards, drawers and eye level units with complementary roll top work surface over incorporating a stainless steel one and a half bowl sink drainer unit with mixer tap. There is complementary tiling to all splashback areas and appliances include an integrated larder refrigerator, dishwasher, an Aga and extractor hood with light. Having inset spotlighting to the ceiling, two double glazed windows to the side and steps lead down to the living area which has a central heating radiator, a wooden floor, exposed brickwork, UPVC double glazed windows overlooking the rear garden and a polycarbonate roof. A UPVC double glazed door provides access to the rear deck. There is a central heating radiator.
7.71 x 3.71 (25'3" x 12'2")Approached via the hallway or the lounge/dining room. Comprehensively fitted with a range of base cupboards, drawers and eye level units with complementary roll top work surface over incorporating a stainless steel one and a half bowl sink drainer unit with mixer tap. There is complementary tiling to all splashback areas and appliances include an integrated larder refrigerator, dishwasher, an Aga and extractor hood with light. Having inset spotlighting to the ceiling, two double glazed windows to the side and steps lead down to the living area which has a central heating radiator, a wooden floor, exposed brickwork, UPVC double glazed windows overlooking the rear garden and a polycarbonate roof. A UPVC double glazed door provides access to the rear deck. There is a central heating radiator.
Utility
3.78 x 1.77 (12'4" x 5'9")Having a double glazed window to the front, a central heating radiator and appointed with a sink drainer unit with mixer tap over. Cupboards provide excellent storage space. A door leads to the double garage and an additional door leads to the path at the side of the house which in turn leads to the garden.
Double Garage
5.39 x 5.27 (17'8" x 17'3")Having an electric up and over door, light and power.
Lower Ground Floor
Games Room/Gym
4.53 x 3.83 (14'10" x 12'6")A useful space having a games room with a tiled floor, half panelling and timber cladding to the walls.
Office
3.89 x 3.46 (12'9" x 11'4")With double glazed window. A perfect area to work from home.
First Floor
Galleried Landing
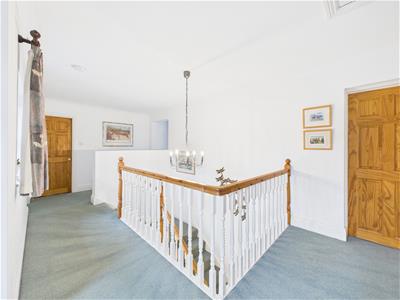 6.09 x 4.42 (19'11" x 14'6")An impressive galleried landing having two central heating radiators, open feature balustrade, a UPVC double glazed arched window to the front elevation and an additional UPVC double glazed window to the front. There is a seating area and access is provided to the roof space which has a pull down ladder and lighting. In addition there is a Linen/storage room with hot water tank.
6.09 x 4.42 (19'11" x 14'6")An impressive galleried landing having two central heating radiators, open feature balustrade, a UPVC double glazed arched window to the front elevation and an additional UPVC double glazed window to the front. There is a seating area and access is provided to the roof space which has a pull down ladder and lighting. In addition there is a Linen/storage room with hot water tank.
Bedroom One
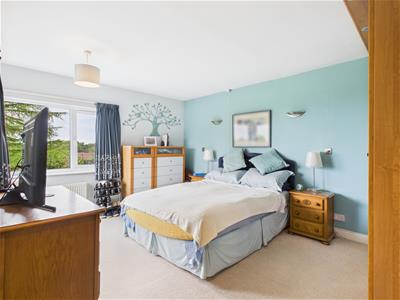 4.40 x 4.34 (14'5" x 14'2")Having a feature double glazed twin aspect window to the rear providing far-reaching views over the garden and countryside beyond towards Shipley Country Park. Having a range of fitted wardrobes which provide excellent hanging and storage space. There is a central heating radiator and a door leads to the en-suite.
4.40 x 4.34 (14'5" x 14'2")Having a feature double glazed twin aspect window to the rear providing far-reaching views over the garden and countryside beyond towards Shipley Country Park. Having a range of fitted wardrobes which provide excellent hanging and storage space. There is a central heating radiator and a door leads to the en-suite.
En-Suite
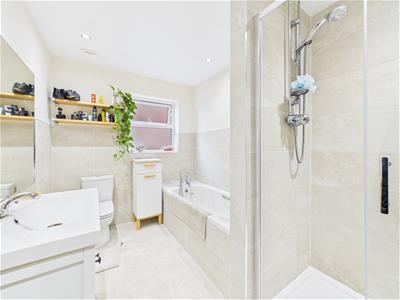 3.26 x 2.12 (10'8" x 6'11")A luxuriously appointed en-suite with four piece suite comprising a walk-in shower cubicle with glass doors and mains fed power shower over, a bath with handheld shower attachment, a low flush WC and vanity wash handbasin with useful drawers beneath. There is a wall mounted inset mirror, modern tiling to the walls, a central heating radiator, a frosted glass double glazed window and inset spotlighting to the ceiling. There is a range of timber shelving and an extractor fan.
3.26 x 2.12 (10'8" x 6'11")A luxuriously appointed en-suite with four piece suite comprising a walk-in shower cubicle with glass doors and mains fed power shower over, a bath with handheld shower attachment, a low flush WC and vanity wash handbasin with useful drawers beneath. There is a wall mounted inset mirror, modern tiling to the walls, a central heating radiator, a frosted glass double glazed window and inset spotlighting to the ceiling. There is a range of timber shelving and an extractor fan.
Bedroom Two
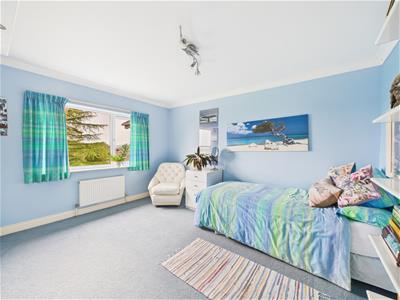 3.95 x 3.64 (12'11" x 11'11")Having a central heating radiator, fitted wardrobes and a UPVC double glazed window overlooking the rear garden and providing far-reaching views towards Shipley Country Park.
3.95 x 3.64 (12'11" x 11'11")Having a central heating radiator, fitted wardrobes and a UPVC double glazed window overlooking the rear garden and providing far-reaching views towards Shipley Country Park.
Bedroom Three
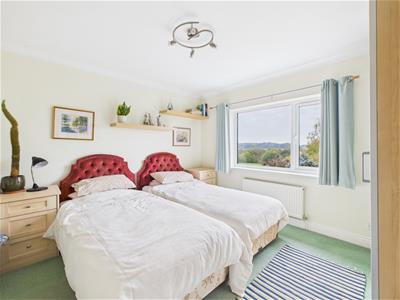 3.93 x 3.54 (12'10" x 11'7")With a central heating radiator, fitted wardrobes and a UPVC double glazed window overlooking the rear garden and providing far-reaching views over local countryside.
3.93 x 3.54 (12'10" x 11'7")With a central heating radiator, fitted wardrobes and a UPVC double glazed window overlooking the rear garden and providing far-reaching views over local countryside.
Bedroom Four
3.19 x 2.97 (10'5" x 9'8")Having a double glazed window to the front elevation, fitted wardrobes and a central heating radiator.
Family Bathroom
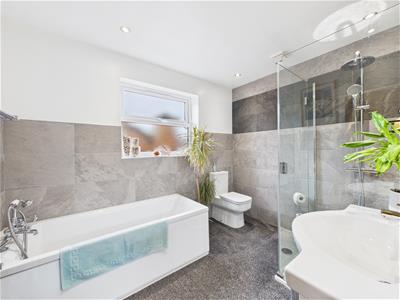 2.94 x 2.25 (9'7" x 7'4")Appointed with a modern four piece suite comprising a corner shower cubicle with glass shower screen and door and mains fed power shower over, a panelled bath with handheld shower attachment, a low flush WC and a vanity wash handbasin with useful cupboards beneath. Having contemporary modern tiling to the walls, inset spotlighting, an extractor fan and a chrome heated towel rail. There is a double glazed window with frosted glass.
2.94 x 2.25 (9'7" x 7'4")Appointed with a modern four piece suite comprising a corner shower cubicle with glass shower screen and door and mains fed power shower over, a panelled bath with handheld shower attachment, a low flush WC and a vanity wash handbasin with useful cupboards beneath. Having contemporary modern tiling to the walls, inset spotlighting, an extractor fan and a chrome heated towel rail. There is a double glazed window with frosted glass.
Family Room/Playroom/Additional Bedroom
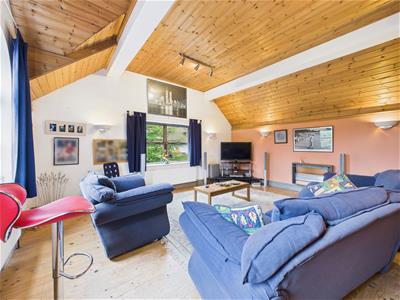 5.33 x 5.24 (17'5" x 17'2")A light and airy room with double glazed windows to the dual aspect. Having a timber floor, feature pine clad ceiling, wall lighting, three central heating radiators and a feature staircase with open balustrade providing access.
5.33 x 5.24 (17'5" x 17'2")A light and airy room with double glazed windows to the dual aspect. Having a timber floor, feature pine clad ceiling, wall lighting, three central heating radiators and a feature staircase with open balustrade providing access.
Outside
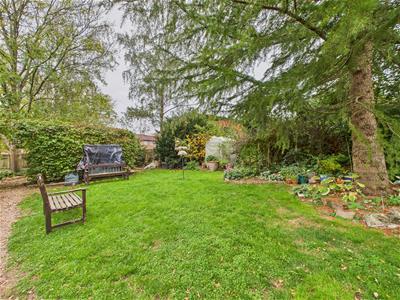 The property is approached via a sweeping driveway and to the front of the property is an extensive tarmacadam driveway providing off-road parking for several vehicles. This leads to a double garage with up and over door, light and power. A path to either side provides access to the rear garden. The rear garden has a south facing aspect and enjoys open views of local countryside and Shipley Country Park. To the rear there is an extensive, decked verandah with timber balustrade, which is an ideal place for alfresco dining and entertaining. Steps lead down to a mature, established rear garden which is mainly laid to lawn with a variety of shrubs, trees and flowering plants to the borders.
The property is approached via a sweeping driveway and to the front of the property is an extensive tarmacadam driveway providing off-road parking for several vehicles. This leads to a double garage with up and over door, light and power. A path to either side provides access to the rear garden. The rear garden has a south facing aspect and enjoys open views of local countryside and Shipley Country Park. To the rear there is an extensive, decked verandah with timber balustrade, which is an ideal place for alfresco dining and entertaining. Steps lead down to a mature, established rear garden which is mainly laid to lawn with a variety of shrubs, trees and flowering plants to the borders.
Surrounding
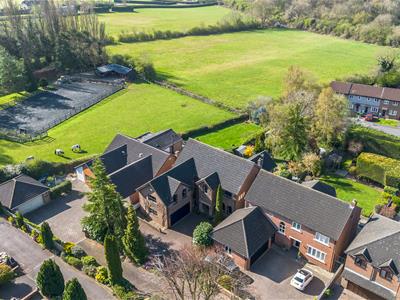
Plot
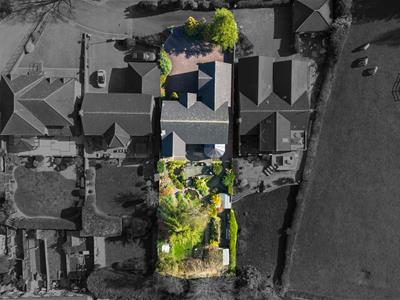
Council Tax Band F
Energy Efficiency and Environmental Impact
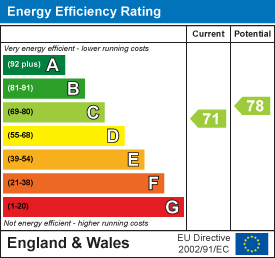
Although these particulars are thought to be materially correct their accuracy cannot be guaranteed and they do not form part of any contract.
Property data and search facilities supplied by www.vebra.com
