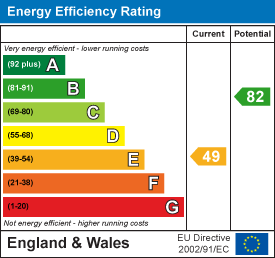North Lane, Seahouses, NE68
Offers Over £270,000
3 Bedroom House - Terraced
- STYLISH THREE BEDROOM MID-TERRACE
- DESIRABLE COASTAL LOCATION
- 10 MINUTE WALK INTO SEAHOUSES
- NEW ELECTRICAL HEATING SYSTEM
- CLOSE TO LOCAL AMENITIES
- LOCATED IN AN AREA OF OUTSTANDING BEAUTY
This charming three bedroom mid-terraced home, located in the heart of Seahouses, offers a fantastic opportunity as either a comfortable permanent residence or a ready made holiday let. Currently operating successfully as a holiday home, the property is well presented throughout and benefits from modern updates, tasteful décor, a recently installed electric heating system and a welcoming layout ideal for family living or guest accommodation.
Conveniently positioned close to local shops, amenities, and the harbour, this property offers an excellent base to enjoy the attractions of Seahouses, Bamburgh, and the surrounding Northumberland coastline.
The ground floor features a bright entrance leading into a spacious living room, with a second separate living/dining area providing additional relaxation or entertaining space. The kitchen overlooks the rear garden and offers ample storage and worktop space, complemented by an adjoining store/utility area.
Upstairs, the home offers three well proportioned bedrooms and a contemporary shower room fitted with a large walk-in enclosure and stylish tiling. The bedrooms provide flexible options for families, guests, or home working.
Outside, the property enjoys a private rear garden, mainly laid to lawn with established borders and a patio seating area perfect for outdoor dining or relaxing after a day exploring the coast.
ON THE GROUND FLOOR
Entrance Vestibule
Entrance Hall
Living Room
3.10m x 4.90m (10'2" x 16'1")Measurements taken from widest points.
Dining Room
3.74m x 4.41m (12'3" x 14'6")Measurements taken from widest points.
Kitchen
1.80m x 2.64m (5'11" x 8'8")Measurements taken from widest points.
Store
ON THE FIRST FLOOR
Landing
Shower Room
1.80m x 2.64m (5'11" x 8'8")Measurements taken from widest points.
Bedroom
2.92m x 2.00m (9'7" x 6'7")Measurements taken from widest points.
Bedroom
3.10m x 3.99m (10'2" x 13'1")Measurements taken from widest points.
Bedroom
3.74m x 3.16m (12'3" x 10'4")Measurements taken from widest points.
Disclaimer
The information provided about this property does not constitute or form part of an offer or contract, nor may be it be regarded as representations. All interested parties must verify accuracy and your solicitor must verify tenure/lease information, fixtures & fittings and, where the property has been extended/converted, planning/building regulation consents. All dimensions are approximate and quoted for guidance only as are floor plans which are not to scale and their accuracy cannot be confirmed. Reference to appliances and/or services does not imply that they are necessarily in working order or fit for the purpose.
Energy Efficiency and Environmental Impact

Although these particulars are thought to be materially correct their accuracy cannot be guaranteed and they do not form part of any contract.
Property data and search facilities supplied by www.vebra.com
.png)














