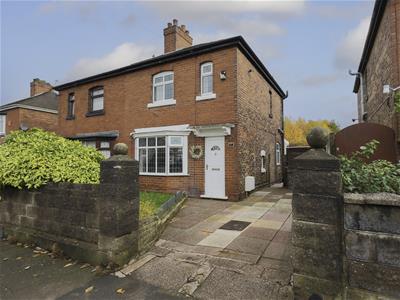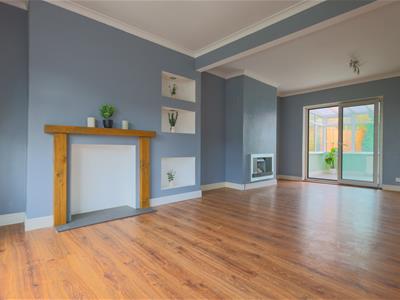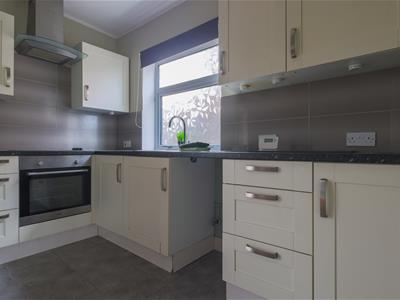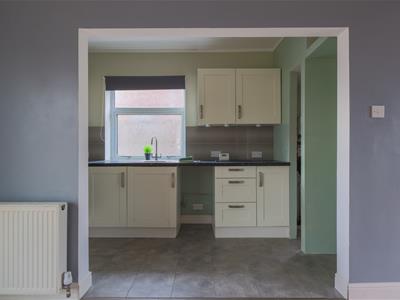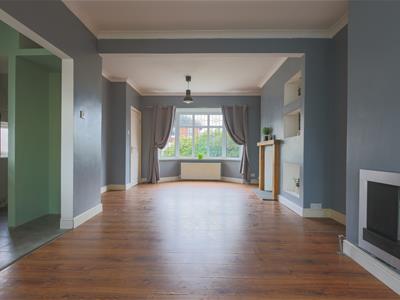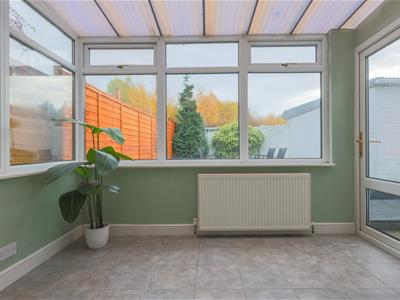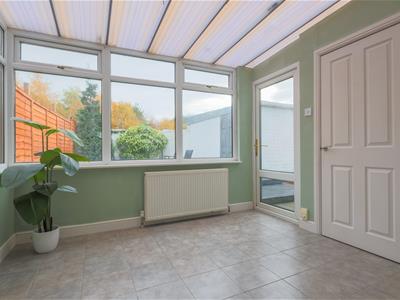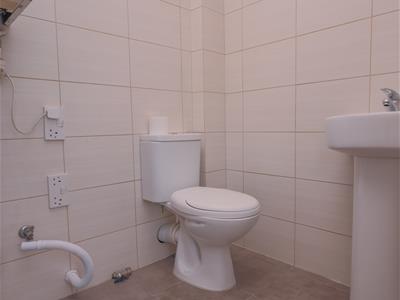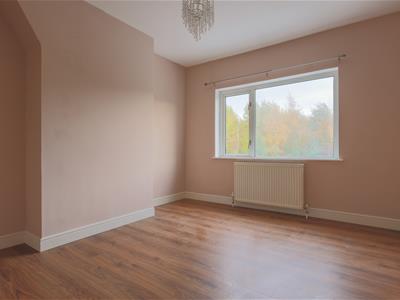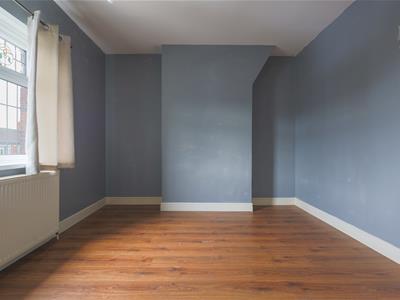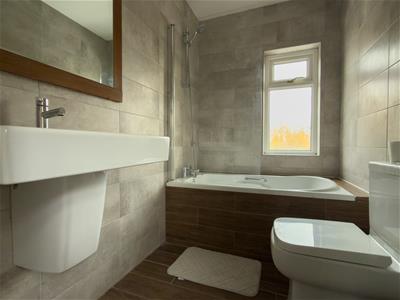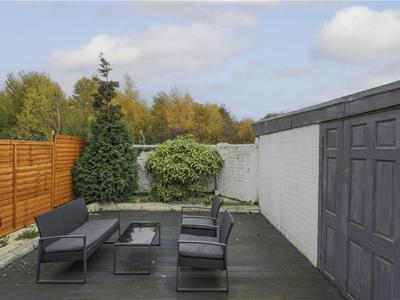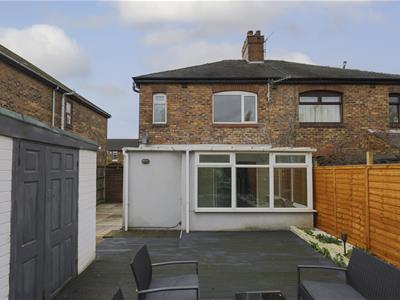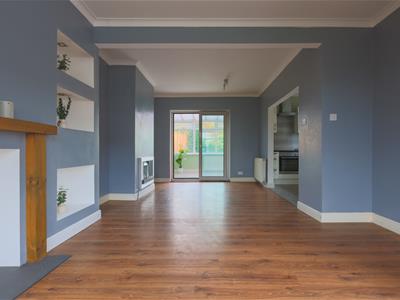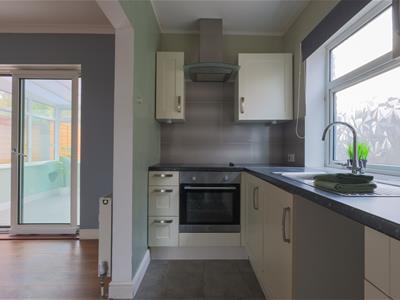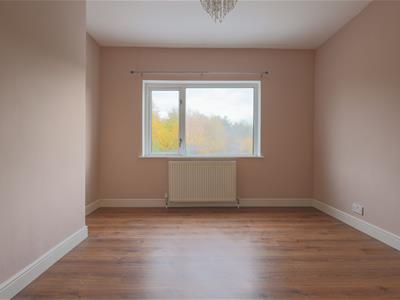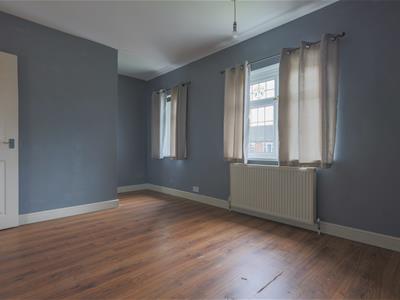
19 High Street
Cheadle
Staffordshire
ST10 1AA
Vivian Road, Fenton
Offers around £149,950
2 Bedroom House - Semi-Detached
- Charming semi detached property
- Ideal opportunity for first time buyers or those looking to downsize
- Upgraded Kitchen
- Lounge & Conservatory
- Two bedrooms
- Off road parking
This charming semi-detached home presents an excellent opportunity for first-time buyers, those looking to downsize, or investors seeking a ready-to-let property. With its mature, well-maintained exterior and thoughtfully arranged accommodation, the home combines comfort, style, and practicality.
Inside, a welcoming entrance hall leads into a spacious lounge and dining area that stretches the full length of the property, flowing seamlessly into a bright uPVC conservatory — an ideal space to relax, entertain, or enjoy the garden views all year round. The kitchen, positioned just off the dining area, has been carefully upgraded by the current owner, offering a stylish and functional space for daily living. A convenient cloakroom/WC completes the downstairs accommodation.
Upstairs, two generously sized double bedrooms provide flexible living options, while the beautifully refitted family bathroom features a contemporary three-piece suite, adding a touch of modern luxury.
Outside, the property benefits from a paved driveway providing ample parking, a lawned frontage, and a private decked garden — perfect for summer entertaining or quiet outdoor relaxation. A detached brick-built garage offers additional storage or workspace.
Set in a popular residential area, the home is ideally positioned for access to Fenton, Longton, and other major Potteries towns, with excellent connectivity via the A50 Stoke–Derby link road. This delightful property perfectly balances convenience, comfort, and style — ready to move into and enjoy from day one.
The Accommodation Comprises
Entrance Hall
1.12m x 1.24m (3'8" x 4'1")Welcoming entrance hall accessed via a white uPVC front door, featuring a radiator and providing access to the main accommodation.
Lounge/ Dining Area
7.52m x 3.94m (max) (24'8" x 12'11" (max) )A bright and spacious open-plan lounge and dining area featuring a wooden fireplace with tiled hearth and wall-mounted electric fire. The room offers two radiators, recessed ornamental alcoves, a uPVC bay window to the front elevation, and uPVC patio doors to the rear garden. The dining area has been opened up to create an excellent social space, ideal for entertaining and family living.
Brick/UPVC Conservatory
A uPVC double-glazed conservatory with tiled flooring and a radiator, providing an additional versatile living space. uPVC windows allow plenty of natural light, and a uPVC rear entrance door offers direct access to the garden.
Cloakroom/ Downstairs Toilet
1.70m x 1.32m (5'7" x 4'4")Fitted with a pedestal wash hand basin with mixer tap and a low flush WC. The room features tiled walls and flooring, a chrome heated towel radiator, and houses the Biasi wall-mounted gas central heating combination boiler.
Kitchen
3.66m x 1.50m (12'0" x 4'11")Situated just off the dining area, the kitchen is fitted with a range of cream shaker-style units with chrome handles and a dark contrasting laminate work surface incorporating a stainless steel sink unit with mixer tap, set beneath a privacy window. Integrated appliances include a built-in oven, hob, and stainless steel extractor hood. The kitchen is finished with tiled flooring and tiled splash-backs. There is an understairs alcove (housing the electric meter), and stairs from the entrance hall lead to the first-floor landing.
First Floor
Stairs rise form the Kitchen up to the:
Landing
Having UPVC window and access to the roof.
Bedroom One
3.10m x 4.98m (reducing to 3.94m) (10'2" x 16'4"A spacious double bedroom featuring two uPVC windows allowing plenty of natural light, laminate flooring, and a radiator.
Bedroom Two
3.71m x 3.28m (12'2" x 10'9")A well-presented room featuring laminate flooring, a radiator, and a uPVC window providing natural light.
Bathroom
2.24m x 1.50m (7'4" x 4'11" )A beautifully refitted bathroom featuring a tiled-in bath with chrome mixer taps and shower attachment over, complemented by a glass side screen and a privacy window. The suite includes a large wall-mounted wash hand basin and a low flush WC. The room is fully tiled in attractive neutral and brown tones, creating a stylish and contemporary finish.
Outside
The property is approached via a slab-paved driveway providing ample on-site parking and complemented by a neat lawned frontage enclosed by a low walled boundary, adding to the home’s attractive kerb appeal. The paved area continues along the side elevation, secured by gated access, and leads to a delightful decked patio — a perfect space for outdoor dining, entertaining, or relaxing in the warmer months. The garden is fully enclosed by fencing, creating a private and secure setting for families or pets. A detached brick-built garage provides excellent additional storage or potential workshop space.
Services
All mains services are connected. The Property has the benefit of GAS CENTRAL HEATING and UPVC DOUBLE GLAZING.
Viewing
Strictly by appointment through the Agents, Kevin Ford & Co Ltd, 19 High Street, Cheadle, Stoke-on-Trent, Staffordshire, ST10 1AA (01538) 751133.
Tenure
We are informed by the Vendors that the property is Freehold, but this has not been verified and confirmation will be forthcoming from the Vendors Solicitors during normal pre-contract enquiries.
Mortgage
Kevin Ford & Co Ltd operate a FREE financial & mortgage advisory service and will be only happy to provide you with a quotation whether or not you are buying through our Office.
Agents Note
None of these services, built in appliances, or where applicable, central heating systems have been tested by the Agents and we are unable to comment on their serviceability.
Energy Efficiency and Environmental Impact

Although these particulars are thought to be materially correct their accuracy cannot be guaranteed and they do not form part of any contract.
Property data and search facilities supplied by www.vebra.com
