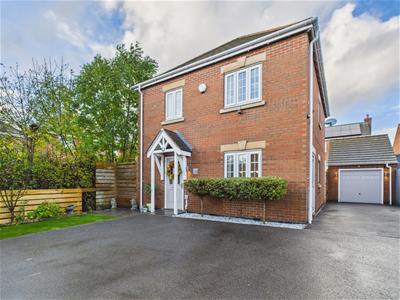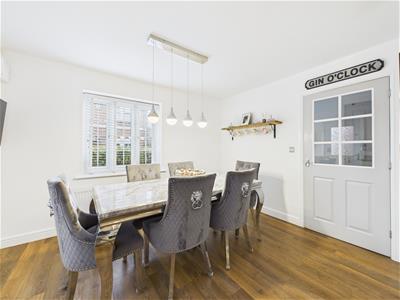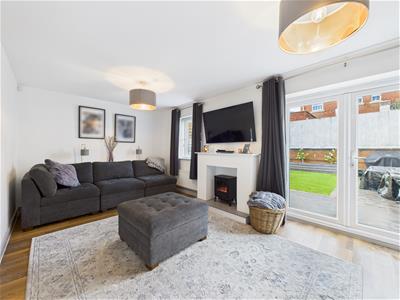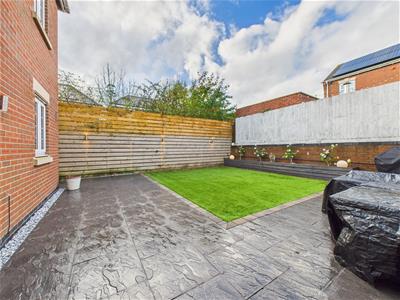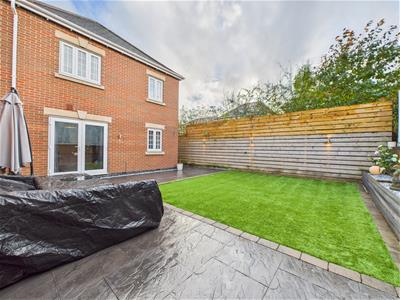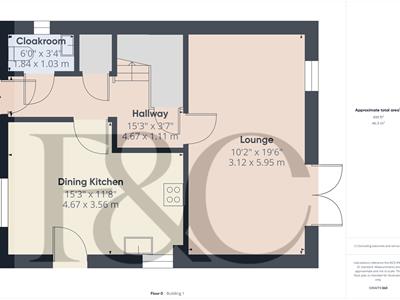
Fletcher and Company (Smartmove Derbyshire Ltd T/A)
15 Melbourne Court,
Millennium Way,
Pride Park
Derby
DE24 8LZ
Smalley Farm Close, Smalley, Derbyshire
Offers Around £335,000
4 Bedroom House - Detached
- Ideal Family Home
- Quiet Residential Location
- Driveway & Converted Garage
- Low Maintenance Rear Garden
- Entrance Hall & Fitted Guest Cloakroom
- Open Plan Dining Kitchen
- Good Sized Lounge
- Four Bedrooms & Refitted Bathroom
- Cul-de-Sac Location
- Viewing Essential
A superbly presented, modern, four bedroom, detached residence occupying a quiet cul-de-sac location on the outskirts of Smalley village.
The property benefits from double glazing and gas central heating and comprises entrance hall with fitted guest cloakroom, useful storage, open plan dining kitchen with built-in appliances and full width lounge to rear with access to garden. The first floor landing leads to four bedrooms and a superbly appointed and refitted bathroom.
The property is tucked away at the head of a quiet cul-de-sac with a tandem driveway giving access to a converted garage forming storage section to front and an impressive garden/games room/office to rear with doors to garden. The property features a private rear garden, being low maintenance, with artificial lawn, impressive patio area and sizeable alleyway to side with gated access to front.
The Location
The property’s location gives easy access to Smalley village with primary school, cricket ground, recreational ground and easy access to a full range of amenities in nearby Heanor. Heanor has a popular secondary school, a varied selection of amenities, cafes, restaurants as well as Shipley Park offering delightful walk. Smalley provides easy access into Derby City centre with a bus service running along the A608.
Accommodation
Ground Floor
Entrance Hall
4.67 x 1.11 (15'3" x 3'7")A panelled and glazed entrance door provides access to hallway with central heating radiator, staircase to first floor and two useful storage cupboards.
Fitted Guest Cloakroom
1.84 x 1.03 (6'0" x 3'4")Appointed with a low flush WC, pedestal wash hand basin, central heating radiator and double glazed window to side.
Fabulous Open Plan Dining Kitchen
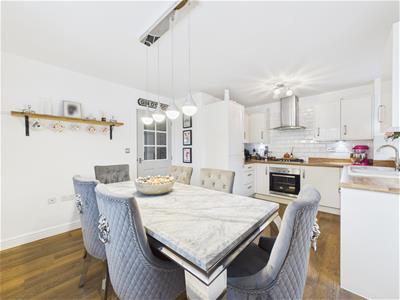 4.67 x 3.56 (15'3" x 11'8")
4.67 x 3.56 (15'3" x 11'8")
Dining Area
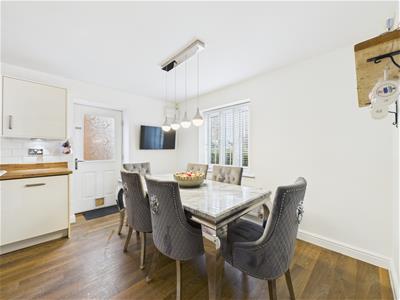 A spacious area with central heating radiator, double glazed window to front and panelled and glazed door to side.
A spacious area with central heating radiator, double glazed window to front and panelled and glazed door to side.
Stylish Fitted Kitchen
 Comprising woodblock effect preparation surfaces with matching upstands and tiled surrounds, inset one and a quarter sink unit with mixer tap, gloss finish base cupboards and drawers, complementary wall mounted cupboards with down lighting, inset four plate gas hob with extractor hood over and built-in oven beneath, built-in fridge freezer, dishwasher and washing machine and double glazed window to side.
Comprising woodblock effect preparation surfaces with matching upstands and tiled surrounds, inset one and a quarter sink unit with mixer tap, gloss finish base cupboards and drawers, complementary wall mounted cupboards with down lighting, inset four plate gas hob with extractor hood over and built-in oven beneath, built-in fridge freezer, dishwasher and washing machine and double glazed window to side.
Lounge
 5.95 x 3.12 (19'6" x 10'2")A sizeable room to the rear of the property with fireplace with feature surround and raised hearth ideal for an electric fire, central heating radiator, double glazed window to rear and matching French doors to garden.
5.95 x 3.12 (19'6" x 10'2")A sizeable room to the rear of the property with fireplace with feature surround and raised hearth ideal for an electric fire, central heating radiator, double glazed window to rear and matching French doors to garden.
First Floor Landing
3.10 x 0.89 (10'2" x 2'11")A semi-galleried landing with central heating radiator and feature balustrade.
Bedroom One
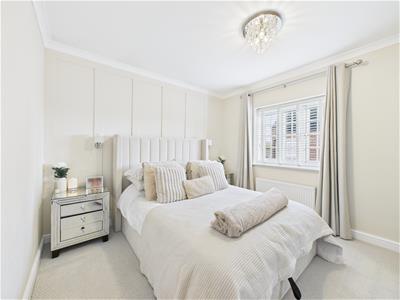 3.44 x 3.22 (11'3" x 10'6")Having a central heating radiator, feature wood panelled wall, decorative coving and double glazed window to front.
3.44 x 3.22 (11'3" x 10'6")Having a central heating radiator, feature wood panelled wall, decorative coving and double glazed window to front.
Bedroom Two
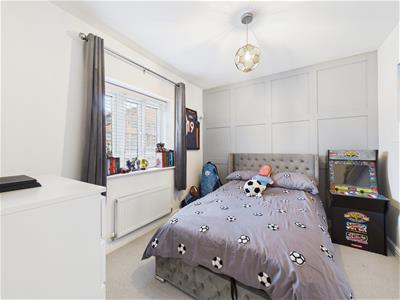 3.18 x 2.75 (10'5" x 9'0")With central heating radiator, feature wood panelled wall and double glazed window to rear.
3.18 x 2.75 (10'5" x 9'0")With central heating radiator, feature wood panelled wall and double glazed window to rear.
Bedroom Three
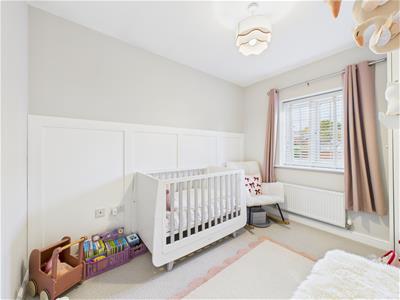 3.18 x 2.16 (10'5" x 7'1")Having a central heating radiator, feature wood panelled wall and double glazed window to rear.
3.18 x 2.16 (10'5" x 7'1")Having a central heating radiator, feature wood panelled wall and double glazed window to rear.
Bedroom Four
 2.84 x 2.40 (9'3" x 7'10")With central heating radiator, feature wood panelled walls and double glazed window to front.
2.84 x 2.40 (9'3" x 7'10")With central heating radiator, feature wood panelled walls and double glazed window to front.
Superbly Appointed & Refitted Bathroom
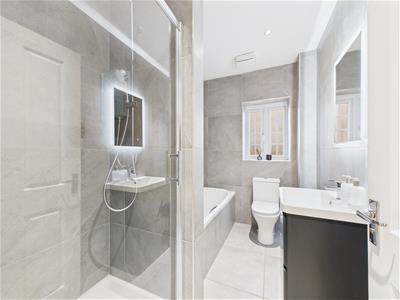 2.67 x 1.78 (8'9" x 5'10")Fully tiled with a stylish white suite comprising low flush WC, vanity unit with wash handbasin and drawers beneath, panelled bath, integrated TV, separate shower cubicle, stylish central heating radiator and double glazed window to side.
2.67 x 1.78 (8'9" x 5'10")Fully tiled with a stylish white suite comprising low flush WC, vanity unit with wash handbasin and drawers beneath, panelled bath, integrated TV, separate shower cubicle, stylish central heating radiator and double glazed window to side.
Outside
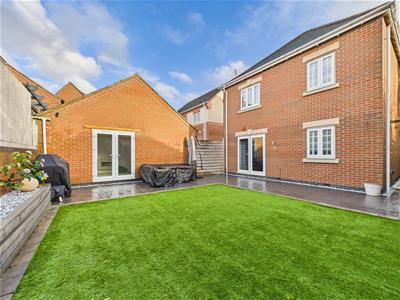 The property is tucked away at the end of a quiet cul-de-sac and benefits from a low maintenance fore-garden with tandem driveway and detached garage which is partially converted with storage to front and an up and over door and a fabulous family/garden room to rear. The rear garden benefits from being extremely low maintenance with patio area, artificial lawn, raised sleeper edged border, timber fencing, outdoor power supply, lighting and a secure gate to the front.
The property is tucked away at the end of a quiet cul-de-sac and benefits from a low maintenance fore-garden with tandem driveway and detached garage which is partially converted with storage to front and an up and over door and a fabulous family/garden room to rear. The rear garden benefits from being extremely low maintenance with patio area, artificial lawn, raised sleeper edged border, timber fencing, outdoor power supply, lighting and a secure gate to the front.
Garden/Games Room/Office
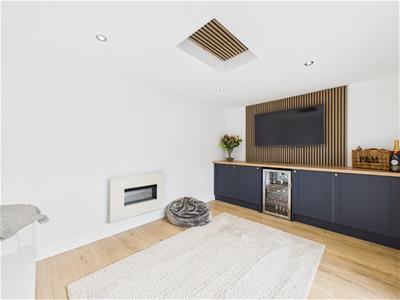 4.40 x 2.84 (14'5" x 9'3")The property has been properly converted to create an excellent space for entertaining family and friends or for use as a study/gym. The room is fully fitted with storage cupboards, wine fridge, wall mounted electric fire, recessed ceiling spotlighting and double glazed French doors to side.
4.40 x 2.84 (14'5" x 9'3")The property has been properly converted to create an excellent space for entertaining family and friends or for use as a study/gym. The room is fully fitted with storage cupboards, wine fridge, wall mounted electric fire, recessed ceiling spotlighting and double glazed French doors to side.
Council Tax Band D
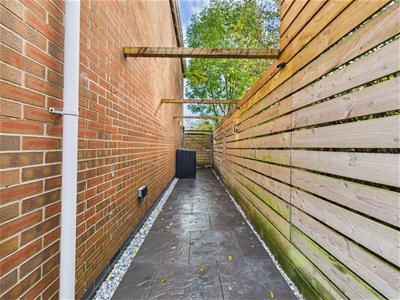
Energy Efficiency and Environmental Impact
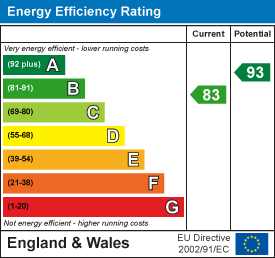
Although these particulars are thought to be materially correct their accuracy cannot be guaranteed and they do not form part of any contract.
Property data and search facilities supplied by www.vebra.com
