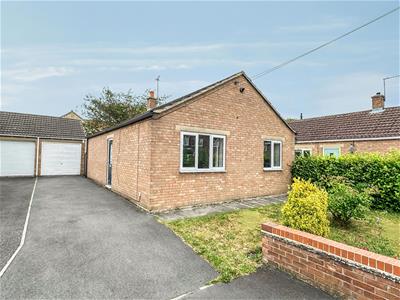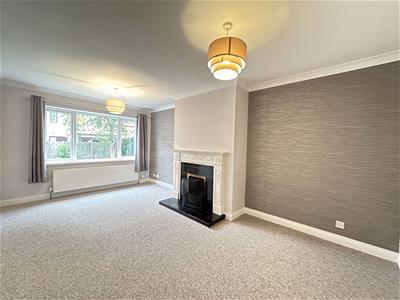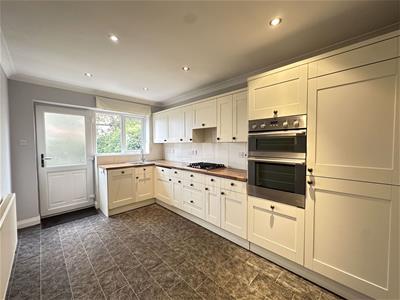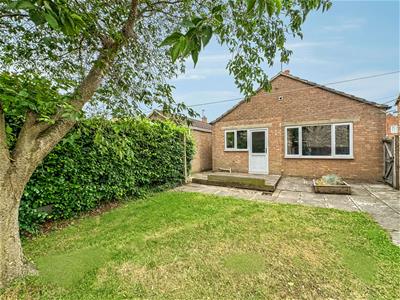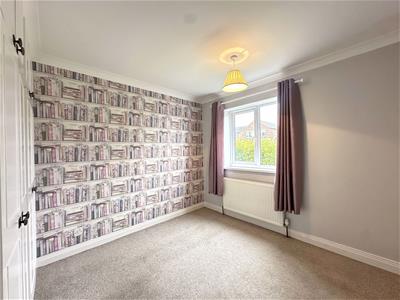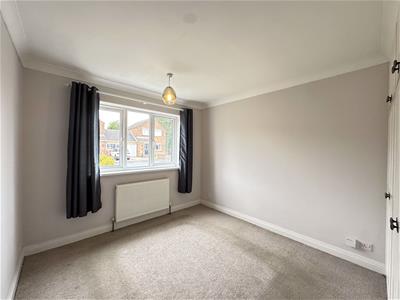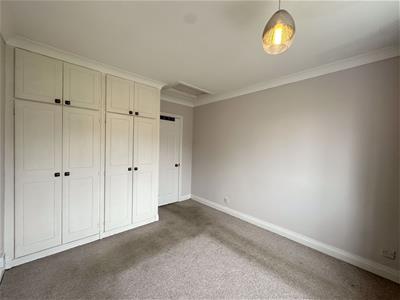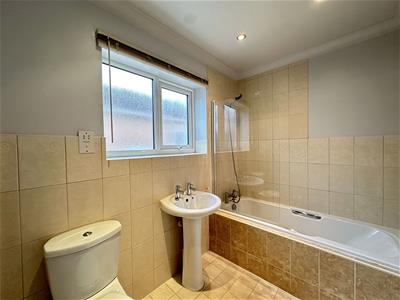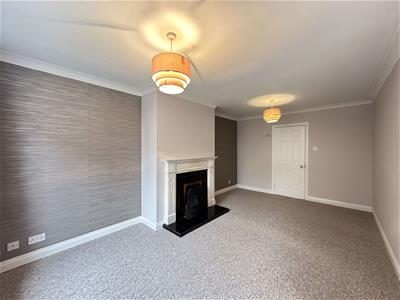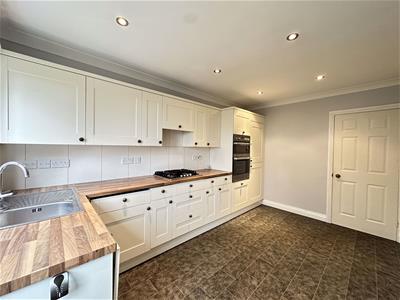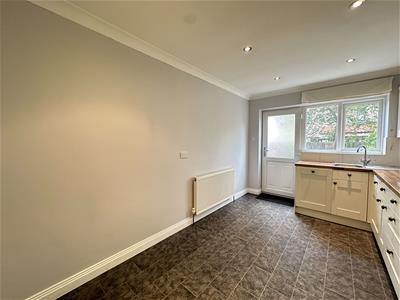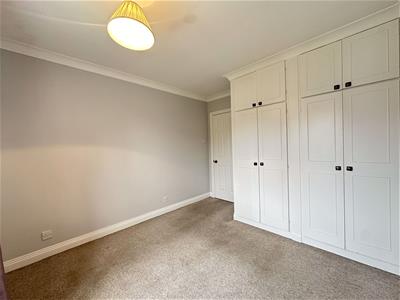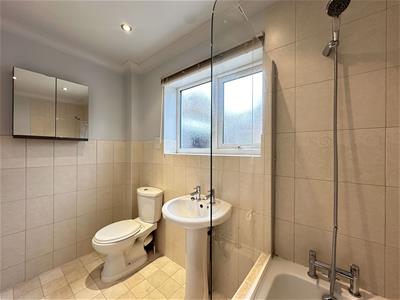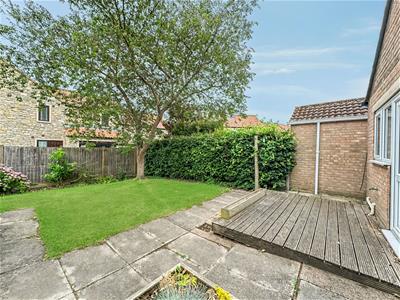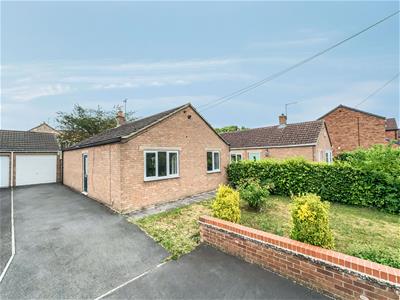The Paddock, Burton Salmon
Asking Price £245,000
2 Bedroom Bungalow - Detached
- Two Bedroom Detached Bungalow
- No Onward Chain
- Bright and Spacious Kitchen
- Good Sized Lounge
- Quiet Sought After Location
- Double Bedrooms Throughout
- Spacious Bathroom
- Large Sunny Positioned Rear Garden
- Driveway and Detached Garage
- Good Transport Links to A1 and M62
**DO NOT MISS THIS DETACHED BUNGALOW ** SOUGHT AFTER LOCATION ** Well presented with fantastic potential. Ideal for downsizers. Timeless Kitchen. Bright and spacious lounge. Two double bedrooms. Good sized bathroom with scope to further modernise. Large, sunny rear garden. Off street parking. Detached Garage. Great access to M62 & A1.
Enfields are delighted to bring to market this well maintained and deceptively spacious two bedroom detached bungalow, ideally located in the quiet and peaceful village of Burton Salmon.
This attractive bungalow offers a wonderful opportunity for downsizers or those seeking single level living, with plenty of potential to personalise or further develop. Internally, the property comprises a generously proportioned living room, filled with natural light, providing a comfortable space for everyday living. Both bedrooms are doubles, offering flexibility for family use or guests. A good sized bathroom serves the accommodation, with scope to upgrade or modernise as desired.
To the rear, the home enjoys a large, sunny positioned garden, ideal for outdoor relaxation, gardening, or entertaining. The property also benefits from dedicated off street parking in the form of a driveway as well as a detached garage.
Nestled in the charming village of Burton Salmon, this delightful bungalow sits within a peaceful and well established residential area perfect for those seeking a quieter pace of life. Just a short walk from the local primary school, village hall, public house, it offers a strong sense of community and convenient access to everyday amenities. Nearby towns such as Sherburn in Elmet and Selby provide a wider selection of shops, cafes, supermarkets, and leisure facilities, while the bustling centres of Pontefract and Leeds are easily reached by car or public transport. The village is surrounded by open countryside, ideal for scenic walks and outdoor pursuits. With excellent road connections via the A1 and M62, the property is p
Entrance Hallway
Enter through composite door with double glazed opaque window panel to side aspect. Wood effect flooring throughout and gas central heated radiator. Recess spotlights and doors leading into other rooms.
Kitchen
13' 5'' x 8' 10'' (4.10m x 2.70m)Matching high and low level storage units with laminate roll edged work surfaces and complimentary tiled splashbacks. Inset stainless steel sink with draining board and chrome mixer tap. Integrated four ring gas hob with extractor fan over. Integrated oven/grill, full size fridge freezer, washing machine and dishwasher. Vinyl tiled effect flooring and gas central heated radiator. Recess spotlights and UPVC double glazed window to rear aspect. Composite door leading to rear garden.
Lounge/Dining Room
17' 9'' x 10' 6'' (5.40m x 3.20m)Feature gas fireplace with Adams style surround and a tiled back and hearth. Gas central heated radiator and UPVC double glazed window to rear aspect.
Bedroom One
11' 10'' x 9' 10'' (3.60m x 3.00m)Gas central heated radiator and UPVC double glazed window to front aspect. Built in wardrobes. Loft access.
Bedroom Two
11' 2'' x 9' 10'' (3.40m x 3.00m)Gas central heated radiator and UPVC double glazed window to front aspect. Built in wardrobes.
Outside
Front of the property has a garden which is mainly laid to lawn with bushes and shrubs to borders and brick walling to boundaries. Rear garden is accessed via a timber gate and has a raised decking area leading down to a stone patio. Garden area which is mainly laid to lawn with bushes, shrubs and trees to borders and timber fencing and hedges to boundaries. Outside tap. Tarmacked tandem driveway providing multiple off street vehicle parking leading to a detached garage with an up and over door and power/lighting.
Property Particulars D1
Energy Efficiency and Environmental Impact
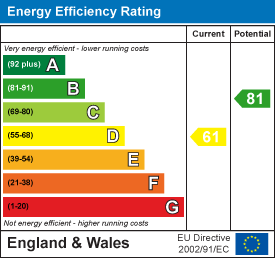
Although these particulars are thought to be materially correct their accuracy cannot be guaranteed and they do not form part of any contract.
Property data and search facilities supplied by www.vebra.com

